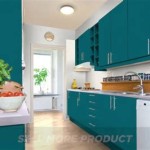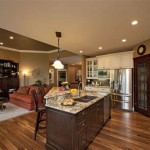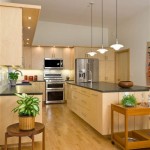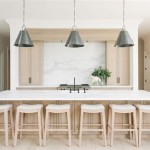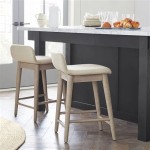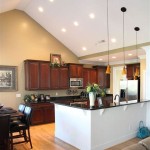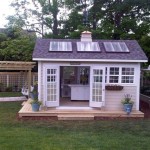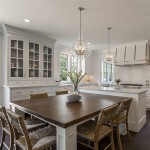L-Shaped Modular Kitchen Designs: Optimizing Space and Functionality
L-shaped modular kitchen designs are a popular choice for homeowners seeking an efficient and aesthetically pleasing kitchen layout. This design, characterized by two adjoining perpendicular sections of cabinetry forming an "L" shape, offers a versatile solution for a variety of kitchen sizes and configurations. Its adaptability allows for effective utilization of corner spaces, maximizes counter space, and facilitates a comfortable work triangle.
The modular aspect of these kitchens further enhances their appeal. Modular kitchens are built from prefabricated cabinets or modules, which are then assembled on site. This approach ensures precision in construction, reduces installation time, and offers a vast array of design options, materials, and finishes. Homeowners can customize their L-shaped modular kitchen to match their individual needs, preferences, and the overall style of their home.
The planning stages are crucial for any kitchen design, and this is especially true with L-shaped modular kitchens. Careful consideration must be given to the placement of appliances, the desired amount of storage, the flow of traffic, and the overall aesthetic. A well-planned L-shaped modular kitchen can transform a cluttered and inefficient space into a functional and stylish hub of the home.
Key Benefits of L-Shaped Modular Kitchen Designs
The L-shaped modular kitchen design offers several distinct advantages that contribute to its enduring popularity. These benefits extend beyond mere aesthetics, encompassing practical considerations that impact the daily functionality of the kitchen space.
Firstly, the efficient use of corner space is a significant benefit. Corner cabinets can often be awkward and difficult to access in traditional kitchen layouts. However, in an L-shaped design, specialized corner cabinets, such as lazy Susans or pull-out shelving, can be incorporated to maximize storage capacity and ease of access. This smart utilization of corner space eliminates dead zones and makes even the most remote areas of the kitchen easily reachable.
Secondly, the design promotes a natural work triangle, which is a fundamental principle of kitchen design. The work triangle refers to the imaginary triangle formed by the refrigerator, sink, and cooktop. An efficient work triangle minimizes the distance between these three key areas, reducing steps and improving workflow. The L-shape naturally lends itself to creating a well-defined work triangle, making it easier and more enjoyable to prepare meals. Strategic placement of these elements within the "L" maximizes efficiency and reduces unnecessary movement within the kitchen.
Thirdly, L-shaped kitchens provide ample counter space. The two adjoining sections of cabinetry offer a generous surface area for food preparation, appliance placement, and other kitchen tasks. This is particularly beneficial for those who enjoy cooking and entertaining, as it provides ample room to spread out and work comfortably. The modularity allows for further customization of counter heights and materials, ensuring both ergonomic comfort and aesthetic appeal.
Essential Considerations for Planning an L-Shaped Modular Kitchen
Designing a successful L-shaped modular kitchen requires careful planning and consideration of several key factors. These factors range from space constraints to personal preferences, and addressing them proactively will ensure a functional and aesthetically pleasing outcome.
Firstly, accurately measuring the available space is paramount. Before embarking on any design decisions, precise measurements of the kitchen area are crucial. This includes the length of the walls, the location of windows and doors, and the height of the ceiling. These measurements will determine the maximum dimensions of the cabinetry and the overall layout of the kitchen. It's advisable to create a detailed floor plan, noting any obstructions or structural elements that might impact the design.
Secondly, carefully consider the placement of appliances. The location of the refrigerator, cooktop, sink, and other appliances should be strategically planned to optimize workflow and minimize congestion. Factors to consider include ventilation for the cooktop, proximity to plumbing for the sink and dishwasher, and accessibility to electrical outlets for all appliances. The principles of the work triangle should be applied to ensure that these appliances are positioned in a way that facilitates efficient meal preparation.
Thirdly, prioritizing adequate storage is crucial. Modular kitchens offer a wide range of storage solutions, from drawers and shelves to pull-out pantries and spice racks. Assessing your storage needs and selecting appropriate cabinet configurations is essential for keeping the kitchen organized and clutter-free. Consider the types of items you typically store in the kitchen, their size and weight, and the frequency with which you use them. Choose cabinets and accessories that will accommodate these items efficiently and provide easy access.
Material Selection and Aesthetic Considerations
The choice of materials and finishes plays a significant role in the overall look and feel of an L-shaped modular kitchen. These selections not only impact the aesthetics of the space but also its durability and maintenance requirements.
Cabinet materials range from solid wood and plywood to MDF (Medium Density Fiberboard) and particleboard. Solid wood offers a classic and durable option, but it can be more expensive and require more maintenance. Plywood is a strong and stable alternative to solid wood, while MDF and particleboard offer more affordable options. The choice of material will depend on budget, desired aesthetic, and anticipated use.
Countertop materials also offer a diverse range of options, each with its own unique characteristics. Granite, marble, and quartz are popular choices for their durability, heat resistance, and aesthetic appeal. Laminate countertops offer a more affordable alternative, while solid surface countertops provide a seamless and hygienic option. The selection of countertop material should consider factors such as budget, durability, maintenance, and the desired aesthetic.
Finally, selecting a color palette that complements the overall style of the home is essential. Consider the existing color scheme of the adjacent rooms and choose colors that create a cohesive and harmonious look. Light colors can make a small kitchen feel larger and brighter, while darker colors can add a sense of warmth and sophistication. The use of contrasting colors can add visual interest, while a monochromatic color scheme can create a clean and modern look. Hardware choices, like knobs and pulls, can also dramatically impact the overall design.
The modularity allows for a range of styles, from modern minimalist looks with sleek, handleless cabinets, to more traditional designs with raised panel doors and ornate hardware. The options are virtually limitless, and with careful planning and attention to detail, an L-shaped modular kitchen can be transformed into a beautiful and functional space that reflects the homeowner's personal style.
The placement of lighting fixtures is also crucial in L-Shaped modular kitchens. Task lighting, such as under-cabinet lights, is necessary for food preparation areas. Overhead lighting, often recessed, illuminates pathways. Ambient light, like pendants or chandeliers, add style to the room. Incorporating natural light sources, if possible, will make the kitchen feel larger and more inviting.

Innovative Ideas For Modern L Shaped Kitchen Designs

L Shaped Modular Kitchen Design In Grey White Theme

9 Pictures Of L Shaped Modular Kitchens For N Homes Homify

L Shaped Modular Kitchen Design Radon

Mango Themed L Shape Modular Kitchen Design In Gloss Finish Homelane

L Shaped Modular Kitchen At 200000 00 Inr In Chennai Win Square Interior Designs

Modern L Shaped Modular Kitchen At 1500 Sq Ft In North 24 Parganas Id 13913330830

L Shape Modular Kitchen In Alea
.jpg?strip=all)
L Shape Modular Kitchen At Best Price 75 Shaped Designs Wooden Street

L Shaped Modular Kitchen Designs For N Homes Design Cafe
See Also

