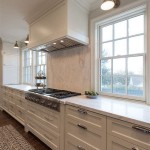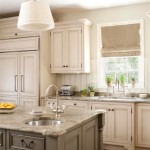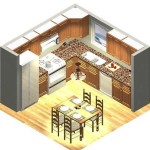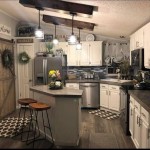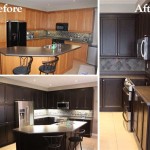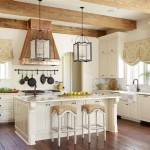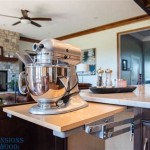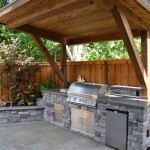L-Shaped Kitchen With Peninsula: Space-Saving Functionality and Style
An L-shaped kitchen with peninsula combines practicality and aesthetics, creating a highly functional and visually appealing cooking and dining space. This layout efficiently utilizes available space, particularly in homes with limited floorplans, and offers numerous advantages for both cooking and entertainment.
Benefits of an L-Shaped Kitchen with Peninsula:
- Efficient Space Utilization: The L-shape optimizes space by positioning two walls of cabinets and appliances perpendicular to each other, creating a continuous work area with plenty of storage and counter space.
- Enhanced Workflow: The peninsula acts as a central hub, allowing for easy access to cabinetry, appliances, and prep areas, promoting a smooth and efficient workflow while cooking.
- Increased Storage: The peninsula provides additional storage cabinets underneath its surface, maximizing storage capacity without sacrificing space.
- Versatile Functionality: The peninsula can serve multiple purposes, such as a breakfast bar, prep station, or dining area, extending the functionality of the kitchen.
- Improved Lighting: The L-shape and peninsula create multiple angles, allowing for ample natural and artificial lighting to reach all areas of the kitchen.
- Enhanced Aesthetics: The peninsula breaks up the monotony of the L-shaped layout, adding visual interest and creating a more inviting atmosphere.
Design Considerations for an L-Shaped Kitchen with Peninsula:
When designing an L-shaped kitchen with peninsula, several key factors should be considered to maximize functionality and style:
Cabinetry and Appliances:- Select cabinetry that complements the overall design scheme and provides adequate storage.
- Position appliances strategically along the walls for optimal workflow and accessibility.
- Determine the ideal location for the peninsula, considering traffic flow and proximity to appliances.
- Choose a size that provides ample space for seating, prep work, or dining, while still allowing for comfortable circulation.
- Select countertop materials that are durable, easy to clean, and complement the overall design aesthetic.
- Consider using different materials for the peninsula to create a focal point or add visual interest.
- Install adequate lighting under cabinets, above the peninsula, and throughout the kitchen to ensure proper illumination for cooking and dining.
- Consider using a combination of natural and artificial light sources to create a well-lit and inviting atmosphere.
- Add accessories such as stools, artwork, and plants to enhance the functionality and style of the kitchen.
- Choose accessories that complement the overall design and create a personalized touch.

Pin Page

Small Kitchen With Peninsula Make The Most Of Your Space

5 Ways To Improve Your L Shaped Kitchen Design

L Shaped Kitchen With Peninsula Seating

Pin Page

Simple L Shaped Kitchen With Peninsula Island Contemporary Hampshire By Deson Kitchens Houzz

5 Practical Kitchen Peninsula Ideas For Your Remodel

Our Top 4 Favorite Peninsula Kitchen Designs

L Shaped Kitchen Layout With Peninsula

75 L Shaped Kitchen With A Peninsula Ideas You Ll Love December 2024 Houzz

