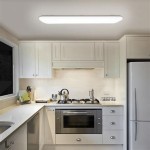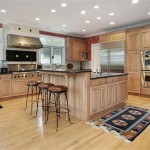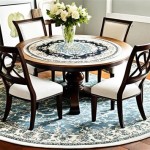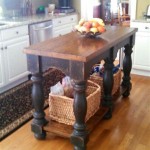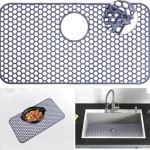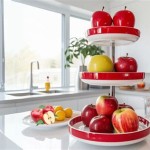L-Shaped Kitchen Ideas With Island
The L-shaped kitchen layout is a popular choice for its efficient use of space and inherent ability to create a natural work triangle. Adding an island to an L-shaped kitchen further enhances its functionality and aesthetic appeal. Islands provide additional storage, counter space, and seating, making them a valuable asset in both small and large kitchens. This article explores various L-shaped kitchen ideas incorporating an island, considering factors like style, functionality, and space optimization.
Key Considerations for L-Shaped Kitchens with Islands
Several factors contribute to a successful L-shaped kitchen design incorporating an island. Careful planning ensures the island complements the layout rather than hindering workflow. Consider these key elements:
- Space: Ensure sufficient space around the island for comfortable movement (at least 36 inches).
- Workflow: Position the island to enhance the kitchen's work triangle (sink, stove, refrigerator).
- Functionality: Determine the island's primary purpose—extra prep space, seating, storage, or a combination.
- Lighting: Plan appropriate lighting above the island for tasks and ambiance.
- Style: Choose an island style that complements the overall kitchen aesthetic.
Maximizing Space in Smaller L-Shaped Kitchens
In smaller kitchens, the island must be strategically sized and placed to avoid overcrowding. Here are some space-saving solutions:
- Compact Islands: Opt for a smaller, more compact island that still offers functionality without overwhelming the space.
- Rolling Islands: A rolling island provides flexibility, allowing it to be moved aside when not needed.
- Multi-Level Islands: Consider a multi-level island, with a raised bar area for seating and a lower section for food preparation.
Island Functionality and Features
Islands can be customized to serve various functions, further enhancing the kitchen's practicality. Consider incorporating the following features:
- Cooktop Integration: Installing a cooktop in the island creates a focal point and frees up space along the wall.
- Sink Integration: An island sink creates a secondary prep area and can be particularly convenient for larger kitchens.
- Built-in Appliances: Integrate appliances like dishwashers, microwaves, or wine coolers for added convenience.
- Seating: Incorporate an overhang to create a casual dining or breakfast bar area.
- Specialized Storage: Design custom storage solutions within the island, such as spice racks, drawers for pots and pans, or wine storage.
Design Styles for L-Shaped Kitchens with Islands
The island's style should harmonize with the overall kitchen design. Here are some popular style considerations:
- Modern: Sleek lines, minimalist design, and materials like stainless steel and quartz create a contemporary look.
- Traditional: Ornate details, wood cabinetry, and granite countertops evoke a classic, timeless feel.
- Farmhouse: Rustic wood, painted finishes, and open shelving create a warm and inviting atmosphere.
- Transitional: A blend of traditional and modern elements creates a balanced and versatile look.
Lighting Solutions for Islands
Proper lighting enhances the island's functionality and contributes to the overall kitchen ambiance. Consider these lighting options:
- Pendant Lights: Pendant lights suspended above the island provide both task and ambient lighting.
- Recessed Lighting: Recessed lighting offers a discreet and functional lighting solution.
- Track Lighting: Track lighting provides adjustable and focused light for specific tasks.
Material and Color Choices
Selecting the right materials and colors for the island is crucial for achieving a cohesive design. Explore these options:
- Countertops: Choose durable and aesthetically pleasing countertop materials like granite, quartz, marble, or butcher block.
- Cabinetry: Select cabinetry that complements the existing kitchen cabinets or creates a contrasting focal point.
- Paint Colors: Use paint colors to tie the island into the overall color scheme or create a bold statement.
Optimizing Workflow and Traffic Flow
Careful placement of the island is crucial for optimizing workflow and ensuring smooth traffic flow within the kitchen. Here are some considerations:
- Clearance: Maintain adequate clearance around the island (at least 36-42 inches) to allow for comfortable movement.
- Work Triangle: Position the island to enhance the kitchen's work triangle, minimizing steps between the sink, stove, and refrigerator.
- Traffic Patterns: Consider the natural traffic patterns in the kitchen and ensure the island does not obstruct movement.
Ventilation for Island Cooktops
If incorporating a cooktop into the island, proper ventilation is essential. Explore these ventilation options:
- Downdraft Ventilation: A downdraft vent integrated into the island draws smoke and odors downwards.
- Ceiling-Mounted Hood: A ceiling-mounted hood positioned above the island provides effective ventilation.
- Island Hood: A dedicated island hood mounts directly above the cooktop and effectively removes cooking fumes.

L Shaped Kitchen With Island Designs For Your Home Designcafe

L Shaped Kitchen With Island Designs For Your Home Designcafe

L Shaped Kitchen With Island 10 Layout Ideas

Modern L Shaped Kitchen With Island Design Ideas

L Shaped Kitchen With Island 10 Layout Ideas

Design Ideas For An L Shape Kitchen

The Ultimate L Shaped Kitchen With Island Ideas 2024 Sleek Chic Interiors

5 Ways To Improve Your L Shaped Kitchen Design

L Shaped Kitchen With Island 30 Design Ideas

5 Ways To Improve Your L Shaped Kitchen Design



