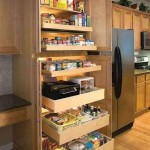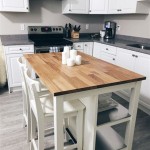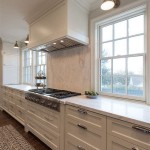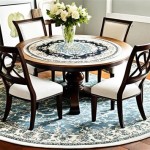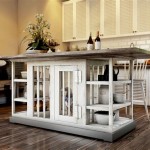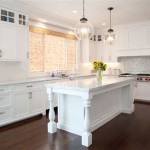L-Shaped Kitchen Floor Plan
L-shaped kitchens are a popular layout for many homes, offering a combination of functionality and style. They feature two perpendicular walls of cabinetry, appliances, and countertops, forming an "L" shape. This design provides ample counter space, storage, and a comfortable workspace for cooking and entertaining.
One of the main advantages of an L-shaped kitchen is its efficient use of space. The corner location of the sink or stove creates a natural work triangle between the three main work zones: the refrigerator, sink, and stovetop. This arrangement minimizes the distance between these areas, reducing the time and effort spent moving around the kitchen.
The L-shape layout also allows for a variety of different kitchen island options. A central island can provide additional prep space, seating, or storage. A peninsula-style island can extend from one wall to the center of the kitchen, creating a more open and connected feel. The type of island chosen depends on the size and shape of the kitchen, as well as the homeowner's specific needs and preferences.
When planning an L-shaped kitchen, it's important to consider the placement of windows and doors. Natural light from windows can brighten the space and reduce the need for artificial lighting. If possible, position the sink under a window to take advantage of natural light while doing dishes.
The choice of cabinetry is also crucial in an L-shaped kitchen. Wall cabinets can extend around the entire perimeter of the two walls, maximizing storage space. Base cabinets can feature drawers, shelves, and pull-out organizers to keep utensils, cookware, and pantry items within easy reach.
The countertops in an L-shaped kitchen should be durable and easy to clean. Granite, quartz, and marble are popular choices for their beauty and resilience. Laminate countertops offer a more affordable option while still providing a wide range of colors and patterns.
Finally, the flooring in an L-shaped kitchen should be durable, water-resistant, and easy to clean. Tile, linoleum, and vinyl flooring are all suitable options. Hardwood floors can also be used, but they may require more maintenance to keep them looking their best.
Whether you're looking to maximize space, create a focal point, or simply enhance the functionality of your kitchen, an L-shaped floor plan offers a versatile and stylish solution. With careful planning, you can create an L-shaped kitchen that meets your specific needs and elevates the overall design of your home.

37 L Shaped Kitchen Designs Layouts Pictures

L Shaped Kitchens

6 Tips To Think About When Designing An L Shaped Kitchen Layout
:max_bytes(150000):strip_icc()/L-Shape-56a2ae3f5f9b58b7d0cd5737.jpg?strip=all)
The L Shaped Or Corner Kitchen Layout A Basic Guide

L Shaped Kitchen Layout 21 Design Ideas And Tips

Henry Kitchen Floor Plans Html

6 Tips To Think About When Designing An L Shaped Kitchen Layout

L Shaped Kitchen Layout Design Pros Cons

Popular Kitchen Floor Plan Ideas And How To Use Them Remodelaholic

Pin Page


