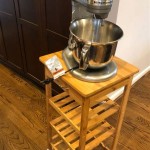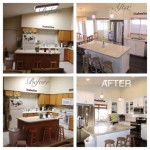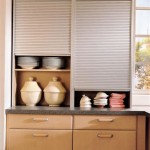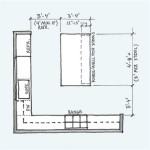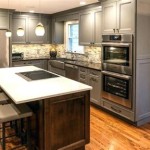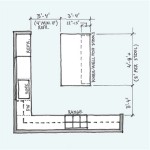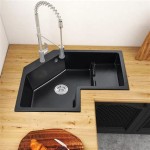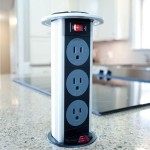L-Shaped Kitchen Designs: A Comprehensive Photo Gallery and Design Guide
The L-shaped kitchen design is a widely recognized and adaptable layout, appreciated for its efficient use of space and its ability to integrate seamlessly into various home styles. Characterized by two adjoining walls forming an "L" shape, this design offers a practical workflow and can be easily customized to accommodate different kitchen sizes and functional requirements. This article explores the multifaceted aspects of L-shaped kitchen designs, accompanied by a photo gallery showcasing diverse implementations and providing valuable insights for homeowners considering this layout.
The popularity of the L-shaped kitchen stems from its versatility. It can be scaled up or down to fit large, open-plan spaces or more compact, dedicated kitchen areas. This adaptability allows for the incorporation of various design elements, such as islands, peninsulas, and breakfast bars, depending on the available space and the desired functionality. Furthermore, the L-shape naturally facilitates the establishment of the kitchen work triangle, optimizing efficiency for meal preparation and cooking.
The photo gallery presented alongside this article serves as a visual resource, highlighting the diverse range of L-shaped kitchen designs. These images demonstrate different cabinet styles, countertop materials, appliance placements, and overall aesthetic approaches. Examining these examples can provide inspiration and guidance for homeowners embarking on a kitchen renovation or new construction project.
Optimizing the Kitchen Work Triangle
The kitchen work triangle, a fundamental concept in kitchen design, emphasizes the efficient arrangement of the three primary work areas: the sink, the refrigerator, and the cooktop/oven. The L-shaped kitchen design naturally lends itself to optimizing this triangle. By strategically positioning these elements along the two legs of the "L", designers can minimize the distance traveled between them, streamlining the cooking process and reducing unnecessary steps.
In an effectively designed L-shaped kitchen, the sink is often placed under a window if available, providing natural light and ventilation. The refrigerator is typically positioned at one end of the "L", allowing for easy access to ingredients. The cooktop and oven are ideally located on the opposite leg, ensuring ample counter space for food preparation. The distance between these three points should be considered carefully, avoiding excessive separation or cramped conditions. The goal is to create a comfortable and functional workspace that minimizes physical strain and maximizes efficiency.
Variations on the classic work triangle are possible within the L-shaped design. For instance, a secondary sink or prep area can be incorporated to support multiple cooks or to enhance specific culinary tasks. Similarly, the placement of appliances can be adjusted based on individual preferences and workflow patterns. However, the underlying principle of minimizing distance and creating a logical flow remains crucial for optimal kitchen functionality.
Maximizing Storage and Counter Space
Storage and counter space are critical considerations in any kitchen design, and the L-shaped layout offers numerous opportunities for maximizing both. The strategic placement of cabinets, drawers, and shelving can significantly enhance storage capacity, while the configuration of countertops can provide ample workspace for food preparation, cooking, and other kitchen activities.
In an L-shaped kitchen, base cabinets along the two walls provide the primary storage area for pots, pans, and other kitchen essentials. Wall cabinets, mounted above the base cabinets, offer additional storage for dishes, glassware, and pantry items. The use of corner cabinets, specifically designed to fit into the angled junction of the "L", can maximize the utilization of otherwise awkward spaces. Pull-out shelves, drawers with dividers, and other organizational accessories can further enhance the efficiency and accessibility of these cabinets.
Counter space is equally important, and the L-shaped design provides a continuous surface along the two walls. The choice of countertop material, such as granite, quartz, or butcher block, can significantly impact the aesthetics and functionality of the kitchen. Consideration should be given to the durability, maintenance requirements, and aesthetic appeal of different materials. Adequate lighting, both natural and artificial, is also crucial for providing a well-lit and comfortable workspace.
The incorporation of an island or peninsula can further enhance both storage and counter space in an L-shaped kitchen. An island can serve as a secondary workstation, providing additional counter space for food preparation or a casual dining area. It can also incorporate additional storage cabinets, drawers, or even a built-in appliance, such as a dishwasher or wine refrigerator. A peninsula, extending from one leg of the "L", can create a breakfast bar or a serving area, providing a seamless transition between the kitchen and the adjacent living space.
Integrating Islands and Peninsulas
The integration of an island or peninsula into an L-shaped kitchen design can significantly enhance its functionality, aesthetics, and overall appeal. These additions provide extra counter space, storage, and seating options, while also defining the kitchen area and creating a focal point within the space. However, careful planning and consideration are essential to ensure that the island or peninsula complements the existing layout and does not impede the flow of traffic or create a cramped environment.
When considering an island, it is crucial to assess the available space and to determine the optimal size and shape. A general guideline is to allow at least 36 inches of clearance between the island and the surrounding cabinets or walls. This provides ample room for movement and prevents the kitchen from feeling cramped. The island can be designed as a single, freestanding unit or can incorporate features such as a sink, cooktop, or built-in appliances.
A peninsula, on the other hand, is an extension of one leg of the "L", creating a semi-enclosed space. This design is often preferred in smaller kitchens where a full island would be impractical. A peninsula can serve as a breakfast bar, a serving area, or a secondary workstation. It can also incorporate storage cabinets and drawers, providing additional space for kitchen essentials.
The design of the island or peninsula should complement the overall aesthetic of the kitchen. The choice of materials, colors, and finishes should be consistent with the existing cabinets, countertops, and flooring. Lighting is also an important consideration, ensuring that the island or peninsula is adequately illuminated for both task lighting and ambient lighting. Pendant lights, recessed lighting, and under-cabinet lighting can all be used to create a well-lit and inviting space.
Ultimately, the decision to incorporate an island or peninsula into an L-shaped kitchen design depends on the specific needs and preferences of the homeowner. By carefully considering the available space, the desired functionality, and the overall aesthetic, it is possible to create a kitchen that is both beautiful and efficient.
The diverse examples in the photo gallery illustrate the various ways in which L-shaped kitchens can be adapted to suit different styles and spaces. From minimalist modern designs to rustic farmhouse kitchens, the L-shape offers a versatile foundation for creating a functional and aesthetically pleasing culinary environment. By understanding the principles of the work triangle, maximizing storage and counter space, and integrating islands or peninsulas effectively, homeowners can harness the potential of the L-shaped kitchen to create a space that meets their unique needs and enhances their lifestyle.
20 L Shaped Kitchen Design Ideas That Will Make You Want An Too
Modern L Shaped Kitchen Designs Designcafe
20 Brilliant L Shaped Kitchen Design Ideas To Steal For Your Home
20 Beautiful And Modern L Shaped Kitchen Layouts Housely Kitchens Shape Layout Small
L Shape Modular Kitchen In Alea
L Shaped Modular Kitchen Designs For N Homes Design Cafe
37 L Shaped Kitchen Designs Layouts Pictures Dining Room Combo Layout
15 L Shaped Kitchen Design Ideas Photo Gallery For N Homes
What Is An L Shaped Kitchen And Cabinet Design5 Jpg
L Shape Kitchen Designs Modular Design Interior

