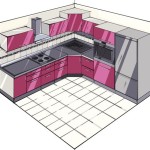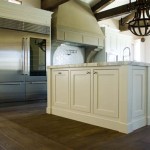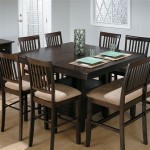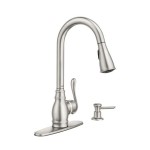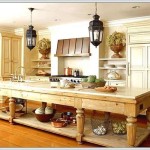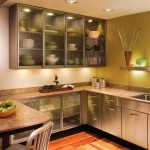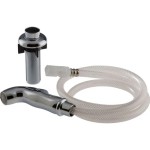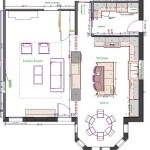L-Shaped Kitchen Design With Island: Maximizing Space and Functionality
The L-shaped kitchen design with an island has become a popular choice for homeowners seeking a blend of efficiency, aesthetics, and social interaction within their culinary space. This configuration effectively utilizes corner spaces, allowing for a streamlined workflow and ample room for both cooking and gathering. The addition of an island further enhances the design by providing extra countertop space, storage, and a central hub for food preparation and casual dining.
The appeal of the L-shaped kitchen lies in its adaptability to various kitchen sizes and styles. It can be tailored to fit small apartment kitchens or expanded to occupy a significant portion of a larger home. This design is also highly versatile in terms of material selection, allowing for a wide range of aesthetic expressions from traditional to contemporary. The inclusion of an island elevates the overall design, contributing to both the functionality and visual appeal of the kitchen. This design choice necessitates careful planning to ensure optimal space utilization and traffic flow.
Advantages of an L-Shaped Kitchen with Island
One of the primary benefits of this design is its efficient use of space. The L-shape naturally creates a defined work triangle, connecting the sink, refrigerator, and cooktop. This layout minimizes unnecessary steps and streamlines the cooking process. The addition of an island further enhances this efficiency, providing a central workspace and potentially housing additional appliances such as a second sink or a wine refrigerator. This allows for multiple people to work comfortably in the kitchen at the same time.
The L-shape also promotes social interaction. With the open end of the "L" often facing living or dining areas, the kitchen becomes a natural gathering place. The island itself serves as a focal point for conversation and allows the cook to remain engaged with family or guests while preparing meals. This design is particularly well-suited for open-concept homes where the kitchen seamlessly integrates with other living spaces.
Furthermore, an L-shaped kitchen with an island offers ample storage solutions. The base cabinets along the two walls of the "L" provide substantial space for storing cookware, dishes, and other kitchen essentials. The island can further augment this storage capacity with drawers, shelves, and even built-in appliances. This abundance of storage helps keep the kitchen organized and clutter-free, contributing to a more efficient and enjoyable cooking experience.
Key Considerations for Designing an L-Shaped Kitchen with Island
Before embarking on an L-shaped kitchen redesign with an island, several crucial factors need to be considered. The size of the kitchen is paramount. An island requires sufficient space to allow for comfortable movement around it. A general guideline is to maintain at least 42 inches of clearance between the island and surrounding cabinets or walls. Insufficient clearance can result in a cramped and dysfunctional space, negating the benefits of the island.
The placement of the island is also critical. It should be positioned to complement the existing work triangle, not obstruct it. The island should ideally be located within easy reach of the sink, refrigerator, and cooktop, allowing for a seamless workflow. The island's function also plays a role in its placement. If it is primarily intended for food preparation, it should be located near the cooktop. If it is intended for dining, it should be positioned to maximize seating and interaction with other living areas.
The design of the island itself should be carefully considered. The size, shape, and features of the island should be tailored to the specific needs and preferences of the homeowner. A large island can provide ample countertop space and storage, but it can also overwhelm a small kitchen. A smaller island may be more appropriate for a compact space. The shape of the island can also influence the flow of the kitchen. A rectangular island is a classic choice, but a curved or angled island can add visual interest and create a more dynamic space. Features such as a built-in sink, cooktop, or wine refrigerator can further enhance the island's functionality.
Material Choices and Style Considerations
The selection of materials and finishes is crucial to achieving the desired aesthetic in an L-shaped kitchen with an island. The choice of cabinetry, countertops, flooring, and backsplash materials should complement each other and reflect the overall style of the home. Traditional kitchens often feature wood cabinetry with raised panel doors, granite countertops, and tile backsplashes. Contemporary kitchens, on the other hand, may incorporate sleek, minimalist cabinetry with flat panel doors, quartz countertops, and glass or stainless steel backsplashes. The choice of materials heavily influences the ambiance of the kitchen.
Countertop materials are a significant investment and contribute greatly to the functionality and aesthetics of the kitchen. Granite is a durable and heat-resistant option, offering a wide range of colors and patterns. Quartz is a manufactured stone that is resistant to stains and scratches, making it a low-maintenance choice. Marble is a luxurious option that adds a touch of elegance to any kitchen, but it is more susceptible to staining and scratching. The choice of countertop material should be based on both aesthetic preferences and practical considerations.
The island offers a unique opportunity to introduce a contrasting element into the kitchen design. The island can be painted a different color than the surrounding cabinetry or feature a different countertop material. This can create a focal point and add visual interest to the space. However, it is important to ensure that the island complements the overall design and does not clash with other elements in the kitchen. Thoughtful selection of materials and colors is key to creating a harmonious and visually appealing kitchen.
Lighting also plays a crucial role in the overall design. Adequate lighting is essential for both safety and functionality. Recessed lighting can provide general illumination, while pendant lights can be hung above the island to provide task lighting. Under-cabinet lighting can illuminate the countertops, making food preparation easier. Natural light is also highly desirable, so it is important to maximize the amount of natural light that enters the kitchen through windows or skylights. Thoughtful lighting design can enhance the ambiance of the kitchen and make it a more enjoyable space to work in.
Furthermore, appliance selection significantly impacts the functionality and aesthetics of an L-shaped kitchen with an island. Stainless steel appliances are a popular choice for their sleek and modern look. Integrated appliances, which are concealed behind cabinet doors, can create a more seamless and minimalist design. The size and placement of appliances should be carefully considered to ensure optimal use of space and workflow. Energy-efficient appliances can also help reduce energy consumption and lower utility bills. Investing in high-quality appliances is a worthwhile investment that can enhance the overall value and enjoyment of the kitchen.

L Shaped Kitchen With Island 10 Layout Ideas

L Shaped Kitchen With Island 10 Layout Ideas
:max_bytes(150000):strip_icc()/warm-wood-black_Domm-Dot-Com-c8b36ae87a0c4716a0a19a46f4d30245.jpg?strip=all)
21 L Shaped Kitchens With Islands That Are Functional And Stylish

Design Ideas For An L Shape Kitchen

L Shaped Kitchen Layout 21 Design Ideas And Tips

L Shaped Kitchen With Island 10 Layout Ideas

Off White L Shaped Kitchen Design With Island Decora

L Shaped Kitchen Ideas Cash Carry Kitchens

5 Ways To Improve Your L Shaped Kitchen Design

What Is An L Shaped Kitchen Layout Advanced Cabinetry

