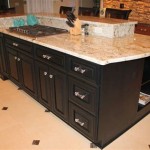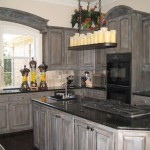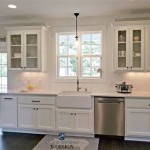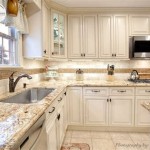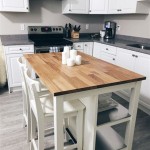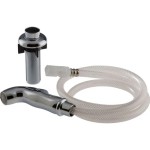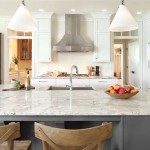L-Shape Kitchen Layout Ideas: Maximizing Space and Functionality
An L-shaped kitchen layout is a popular choice for homeowners seeking a blend of functionality and style. This configuration offers flexibility in terms of space utilization and allows for a natural flow of movement while cooking. Whether you have a small or large kitchen, an L-shape layout can effectively accommodate your needs. Here's a comprehensive guide to L-shaped kitchen layout ideas, covering everything from design principles to practical considerations.
1. The Advantages of an L-Shaped Kitchen
An L-shaped kitchen layout boasts several advantages that make it a compelling choice for many homeowners. It offers a balance of openness and organization, fostering a comfortable and efficient cooking experience.
First, L-shaped kitchens naturally create distinct zones, often separating the cooking area from the sink and dining space. This separation promotes a more organized kitchen environment and prevents clutter from overwhelming the workspace. Second, L-shaped layouts are highly adaptable to various kitchen sizes. In smaller kitchens, they provide a compact yet functional layout, while in larger spaces, they allow for ample counter and storage space. Lastly, L-shaped kitchens offer flexibility in terms of appliance placement. You can arrange your refrigerator, oven, and other appliances to suit your preferences and create a personalized workflow.
2. Design Considerations for an L-Shaped Kitchen
Designing an L-shaped kitchen involves making strategic decisions to ensure both functionality and aesthetics. Here are several factors to consider:
Work Triangle: The work triangle is a fundamental concept in kitchen design, emphasizing the efficient placement of the sink, stovetop, and refrigerator. In an L-shaped kitchen, these appliances are often placed along the two legs of the L, forming a natural work triangle. Ensure that the distances between these points are adequate for comfortable movement and workflow.
Island or Peninsula: An island or peninsula can add functionality and style to an L-shaped kitchen. If space permits, an island can serve as a breakfast bar, additional counter space, or a storage solution. A peninsula can provide similar features while taking up less floor space. When incorporating an island or peninsula, consider its size and position to maintain a comfortable flow of movement within the kitchen.
Cabinetry: Choose cabinetry that complements your kitchen style and maximizes storage space. Consider a combination of upper and lower cabinets, as well as drawers for a versatile storage solution. Optimize cabinet placement by incorporating corner units and pull-out shelves for easy access to items.
Lighting: Proper lighting is crucial for an L-shaped kitchen, ensuring adequate illumination for cooking and work tasks. Utilize a combination of overhead lighting, task lighting, and ambient lighting to create a warm and functional atmosphere.
Flooring: Choose flooring that is durable, stain-resistant, and easy to clean. Consider materials like ceramic tiles, natural stone, or luxury vinyl plank (LVP) for a practical and stylish solution.
3. Creative L-Shaped Kitchen Layout Ideas
Here are some inspiring ideas for designing an L-shaped kitchen that suits your style and requirements:
Modern Minimalist: A clean, minimalistic style emphasizes sleek lines, open shelving, and a neutral color palette. This approach creates a contemporary and airy atmosphere. Opt for a combination of white or gray cabinets with stainless steel appliances and brushed nickel hardware.
Rustic Farmhouse: Embrace the charm of a farmhouse style with warm wood tones, exposed beams, and reclaimed materials. Opt for distressed cabinetry, rustic hardware, and farmhouse-inspired lighting fixtures. A large kitchen island with butcher block countertops adds a touch of authenticity.
Industrial Chic: Embrace the industrial aesthetic with exposed brick, metal accents, and vintage lighting. Opt for open shelving, dark cabinets, and black accents to create a bold and edgy statement. Integrate industrial-inspired hardware and appliances for a cohesive look.
Contemporary Transitional: Blend modern elements with classic touches for a transitional style that is both stylish and timeless. Select cabinetry with clean lines and subtle detailing, along with a mix of modern and traditional hardware. Incorporate a statement backsplash with a geometric pattern for added visual interest.
Open Concept Kitchen: If your home features an open-concept layout, consider extending the L-shaped kitchen layout into the living or dining area. This creates a seamless flow between spaces and promotes interaction between kitchen activities and other home functions.
Designing an L-shaped kitchen involves a combination of practicality and creativity. By considering these design principles and layout ideas, you can create a kitchen space that is both functional and visually appealing, reflecting your personal style and cooking needs.

Design Ideas For An L Shape Kitchen

What Is An L Shaped Kitchen Layout Pros And Cons

5 Ways To Improve Your L Shaped Kitchen Design

Designing The L Shaped Kitchen

8 Amazing Ideas To Think About For The Popular L Shaped Kitchen Design Decorcabinets Com

6 Tips To Think About When Designing An L Shaped Kitchen Layout

L Shaped Kitchen With Island 10 Layout Ideas

5 Ways To Improve Your L Shaped Kitchen Design
:max_bytes(150000):strip_icc()/L-Shape-56a2ae3f5f9b58b7d0cd5737.jpg?strip=all)
The L Shaped Or Corner Kitchen Layout A Basic Guide

L Shaped Kitchen With Island 10 Layout Ideas
See Also

