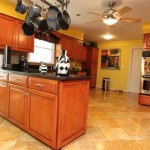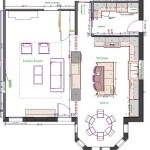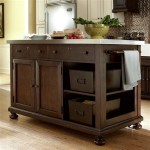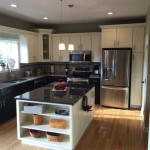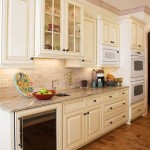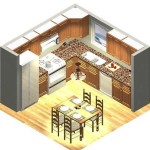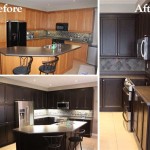The Enduring Appeal of the L-Shape Kitchen Cabinet Design
The L-shape kitchen cabinet design remains a consistently popular choice for homeowners, architects, and interior designers alike. Its versatility, space-efficiency, and ability to accommodate a variety of kitchen layouts contribute to its widespread adoption. This article will delve into the advantages, planning considerations, and design elements associated with L-shape kitchen cabinets, providing a comprehensive overview of this enduring kitchen staple.
An L-shape kitchen is characterized by cabinets and countertops that run along two adjoining walls, forming an "L" shape. This configuration is particularly well-suited for small to medium-sized kitchens, as it maximizes corner space and creates an efficient work triangle. The work triangle, a fundamental principle of kitchen design, connects the sink, refrigerator, and cooking range, allowing for easy movement between these primary work zones. The L-shape seamlessly facilitates this triangle, promoting a functional and ergonomic kitchen environment.
The inherent adaptability of the L-shape allows for customization to fit various lifestyle needs and aesthetic preferences. From sleek, modern designs to rustic, farmhouse-inspired styles, the L-shape can be tailored to reflect the homeowner's unique taste. The design principles that govern the successful implementation of an L-shape kitchen involve careful consideration of space, storage, and workflow.
Maximizing Space and Efficiency
One of the primary advantages of the L-shape kitchen cabinet design is its ability to optimize space utilization. In smaller kitchens, every inch counts, and the L-shape effectively addresses this constraint. By running cabinets along two walls, it creates a focused workspace while leaving the remaining area open. This open space can be used for a dining table, kitchen island, or simply for increased maneuverability. The corner space, often a dead zone in other kitchen layouts, is effectively utilized with specialized corner cabinets, such as lazy Susans or pull-out shelving systems.
Efficiency is further enhanced through careful planning of the work triangle. The strategic placement of the sink, refrigerator, and cooking range within the L provides a streamlined workflow. For example, if the refrigerator is positioned at one end of the "L" and the sink is located on the adjacent wall, food preparation can occur in a logical sequence. The proximity of these essential appliances minimizes unnecessary steps and promotes a more efficient cooking experience.
Furthermore, the L-shape lends itself well to incorporating additional storage solutions. Tall pantry cabinets can be strategically placed at the end of one leg of the “L” to maximize vertical space. Above-cabinet storage offers additional space for less frequently used items, while under-cabinet lighting illuminates the work surface, enhancing visibility and safety. The integration of these elements ensures that the L-shaped kitchen is not only aesthetically pleasing but also highly functional and organized.
Consideration should also be given to traffic flow. Ensuring that the L-shape kitchen does not become a bottleneck in the home's circulation pattern is essential. Maintaining adequate clearance around the perimeter of the kitchen and within the work triangle allows for comfortable movement for multiple users. This is especially important in open-concept homes where the kitchen is integrated with living and dining areas.
Planning and Design Considerations for L-Shape Kitchen Cabinets
Successful implementation of an L-shape kitchen cabinet design requires careful planning and consideration of several key factors. Before embarking on a renovation or new construction project, it is essential to accurately measure the available space. This includes the length and height of the walls, as well as the location of windows, doors, and plumbing fixtures. Accurate measurements are crucial for determining the optimal layout of the cabinets and appliances.
The selection of cabinet materials and finishes also plays a significant role in the overall aesthetic and functionality of the kitchen. Wood cabinets, such as maple, oak, or cherry, offer durability and a classic look. Painted cabinets provide a wider range of color options and can be easily updated over time. Laminate cabinets are a cost-effective alternative that offers a variety of textures and patterns. The choice of material should be based on budget, style preferences, and maintenance considerations.
Countertop selection is another critical aspect of kitchen design. Granite, quartz, and marble are popular choices for their durability, beauty, and resistance to heat and stains. However, these materials can be expensive. Laminate and solid surface countertops offer more affordable alternatives that can still provide a stylish and functional work surface. The countertop material should complement the cabinet design and withstand the rigors of daily use.
Lighting is an often overlooked, but essential, element of kitchen design. Adequate lighting is crucial for both functionality and ambiance. Recessed lighting provides overall illumination, while under-cabinet lighting illuminates the work surface. Pendant lights can be used to highlight specific areas, such as the kitchen island or dining table. Natural light should also be maximized through the use of windows and skylights. A well-lit kitchen is a safer and more enjoyable space to work in.
Finally, the selection of appliances should be carefully considered. The size and style of the appliances should be compatible with the overall kitchen design. Energy-efficient appliances can help reduce utility costs and minimize environmental impact. The placement of appliances should also be carefully planned to optimize workflow and maximize space utilization.
Design Elements and Variations of the L-Shape Kitchen
The L-shape kitchen cabinet design offers a wide range of stylistic possibilities. The style of the cabinets, hardware, countertops, and backsplash can be combined to create a cohesive and visually appealing space. For example, a modern L-shape kitchen might feature sleek, handleless cabinets, stainless steel appliances, and a minimalist backsplash. A farmhouse-style L-shape kitchen might incorporate distressed wood cabinets, a farmhouse sink, and a subway tile backsplash.
One popular variation of the L-shape kitchen is the addition of a kitchen island. The island can provide additional countertop space, storage, and seating. A kitchen island can also serve as a focal point in the kitchen and can be customized to reflect the homeowner's style. However, the addition of an island requires sufficient space to ensure that the kitchen remains functional and comfortable to navigate.
Another variation is the incorporation of a peninsula. A peninsula is a countertop that is attached to one wall, creating a U-shaped configuration. A peninsula can provide similar benefits to a kitchen island, but it is a more space-efficient option for smaller kitchens. A peninsula can be used for food preparation, dining, or as a breakfast bar.
The use of open shelving is another design trend that can be incorporated into an L-shape kitchen. Open shelving can provide a visual break from the monotony of solid cabinets and can be used to display decorative items or frequently used kitchenware. However, open shelving requires regular cleaning and organization to maintain a tidy appearance.
The selection of a backsplash can also significantly impact the overall look of the kitchen. A backsplash can add color, texture, and visual interest to the space. Common backsplash materials include tile, glass, stone, and stainless steel. The backsplash should be durable, easy to clean, and complement the other design elements in the kitchen.
The placement of windows and doors can also influence the design of an L-shape kitchen. Windows can provide natural light and ventilation, while doors can connect the kitchen to adjacent spaces. The placement of these architectural elements should be carefully considered to ensure that they do not interfere with the layout of the cabinets and appliances.
In conclusion, the L-shape kitchen cabinet design continues to be a favored choice due to its versatility, space-saving qualities, and adaptability to diverse aesthetic preferences. By carefully considering space optimization, design elements, and planning considerations, homeowners can create an L-shape kitchen that is both functional and visually appealing, becoming the heart of their home.

Increased Counter Space And Storage

Upper And Lower Cabinets Contrast

Handleless Cabinets Minimalist Design

Visually Light Easy Access To Items

Maximizes Space Unique Solution

Casual Dining And Workspace

Additional Seating And Counter Space

Mix Of Ambient Task Accent Lights

Compact Clever Storage Ideas

Bright Clean Classic And Versatile

