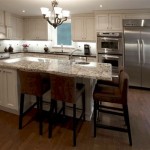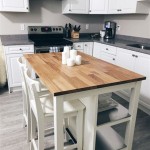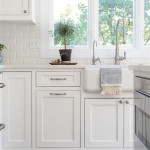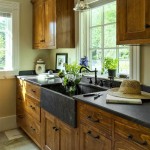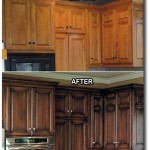Seamless Kitchen to Dining Room Transition: Design and Functionality
The transition from kitchen to dining room is a crucial element in the overall flow and functionality of a home. It is the bridge between the workspace where meals are prepared and the space where they are enjoyed, and thoughtful design can significantly enhance the comfort and utility of both areas. Successfully navigating this transition requires careful consideration of architectural elements, interior design choices, and functional requirements. This article explores various factors and considerations involved in creating a seamless and aesthetically pleasing kitchen to dining room transition.
The relationship between the kitchen and dining room has evolved considerably over time. In older architectural styles, these spaces were often separate and distinct, each serving a specific purpose without much interaction. Modern home design, however, increasingly favors open-concept layouts or semi-open plans, blurring the lines between these two zones. This shift reflects a change in lifestyle, with a greater emphasis on social interaction and convenience. The kitchen is no longer solely a utilitarian space but an integral part of the living area, often serving as a hub for family gatherings and informal meals.
Regardless of the overall layout, careful planning is essential to ensure a smooth and practical transition. This involves addressing issues related to traffic flow, visual continuity, noise control, and functional integration. The goal is to create a cohesive environment where the kitchen and dining room complement each other, enhancing the overall living experience.
Defining the Space: Open Concept vs. Defined Spaces
One of the first decisions to be made is whether to opt for an open-concept layout or a more defined separation between the kitchen and dining room. An open-concept design eliminates walls, creating a unified space that promotes visual connection and facilitates interaction. This approach is particularly well-suited for smaller homes, as it can make the space feel larger and more airy. It also allows for easy communication between the cook and the diners, making it ideal for casual gatherings and family meals.
However, an open-concept layout also presents certain challenges. Noise from the kitchen can easily travel to the dining area, potentially disrupting conversations or creating an unpleasant atmosphere. Cooking odors can also be more pervasive throughout the living space. Furthermore, maintaining a clutter-free appearance in the kitchen is particularly important in an open-concept design, as any mess will be immediately visible from the dining room.
Alternatively, a more defined separation between the kitchen and dining room can offer greater privacy and noise control. This can be achieved through the use of partial walls, archways, pocket doors, or strategically placed furniture. These elements can create a sense of separation while still allowing for visual connection and convenient access. A defined space can also be easier to decorate independently, allowing for distinct styles and atmospheres in each room.
The choice between an open-concept layout and a defined space ultimately depends on individual preferences, lifestyle, and the specific architectural characteristics of the home. Careful consideration of the pros and cons of each approach is essential to making the best decision.
Architectural and Structural Considerations
The existing architecture of the home plays a significant role in determining the options for the kitchen to dining room transition. Load-bearing walls, plumbing lines, and electrical wiring can all pose challenges to creating an open-concept layout. Before embarking on any major renovations, it is crucial to consult with a qualified architect or structural engineer to assess the feasibility and cost implications of removing or modifying walls.
Even if a full open-concept is not possible, there are still many ways to enhance the connection between the kitchen and dining room. Creating a large opening in a non-load-bearing wall can significantly improve visual access and traffic flow. Installing a pass-through counter or breakfast bar can also provide a convenient surface for serving food and drinks, while creating a more informal and interactive space.
Consider the flooring material when transitioning between the two spaces. A seamless transition with the same flooring throughout can visually unify the kitchen and dining room. However, using different flooring materials can also create a subtle distinction between the two zones. For example, tile flooring in the kitchen and hardwood flooring in the dining room can define each space while maintaining a cohesive aesthetic.
Lighting is another important architectural element to consider. Natural light can significantly enhance the ambiance of both the kitchen and dining room. Maximizing natural light through the use of large windows, skylights, or glass doors can create a bright and inviting atmosphere. Artificial lighting should also be carefully planned to create the desired mood and functionality in each space. Layered lighting, including ambient, task, and accent lighting, can provide flexibility and control over the illumination levels.
Design Elements: Creating a Cohesive Aesthetic
The design choices made in both the kitchen and dining room should complement each other to create a cohesive aesthetic. This includes considering the color palette, materials, furniture styles, and decorative accents.
A consistent color palette can tie the two spaces together, even if they are physically separated. Using similar colors on the walls, cabinets, and furniture can create a sense of harmony and continuity. Accent colors can be used to add pops of visual interest and highlight specific features in each room. The choice of color scheme should also reflect the overall style of the home and the personal preferences of the homeowners.
The materials used in the kitchen and dining room should also be carefully considered. Using similar materials on the countertops, cabinets, and flooring can create a sense of unity. However, mixing different textures and materials can also add visual interest and depth. For example, pairing a sleek, modern kitchen with a rustic dining room can create a unique and eclectic style.
Furniture styles should also be consistent between the two spaces. Choosing furniture with similar lines, shapes, and finishes can create a sense of harmony. However, mixing different styles can also create a more dynamic and personalized look. For example, pairing a contemporary dining table with antique chairs can create a unique and stylish contrast.
Decorative accents, such as artwork, rugs, and lighting fixtures, can also play a significant role in creating a cohesive aesthetic. Choosing accessories that complement the color palette, materials, and furniture styles can tie the two spaces together. However, it is important to avoid clutter and maintain a sense of balance and proportion in both the kitchen and dining room.
Ultimately, the goal is to create a unified and harmonious environment where the kitchen and dining room work together to enhance the overall living experience. This requires careful planning, attention to detail, and a clear understanding of the desired aesthetic.
In addition to these key considerations, there are also some specific design elements that can be used to enhance the transition between the kitchen and dining room. These include:
* Islands and Peninsulas:
A kitchen island or peninsula can serve as a natural transition point between the two spaces. It can provide additional counter space for meal preparation, as well as a casual dining area for breakfast or snacks.
* Lighting Fixtures:
A strategically placed chandelier or pendant light can draw the eye and create a focal point in the dining area. Recessed lighting can also be used to illuminate the kitchen and dining room evenly.
* Rugs:
Area rugs can be used to define the dining area and add warmth and texture to the space. Choosing a rug that complements the color palette and furniture styles can tie the two spaces together.
* Plants:
Adding plants to both the kitchen and dining room can create a natural and inviting atmosphere. Plants can also help to purify the air and improve the overall ambiance of the space.
* Architectural Details:
Incorporating architectural details, such as crown molding, wainscoting, or built-in shelving, can add character and sophistication to both the kitchen and dining room.
By carefully considering these design elements, it is possible to create a seamless and aesthetically pleasing kitchen to dining room transition that enhances the overall flow and functionality of the home.

Pin Page

23 Floor Transition Ideas Sebring Design Build Trends

How To Open A Kitchen Dining Room Remodelers San Diego

Room Transitions 3 Rooms Connected Your Home Only Better

Pin Page

Redecorating Living And Dining Spaces Diy Inspired

Transitional Dining Room Kitchen Design Clayton Bay Area Interior Designer Walnut Creek Window Treatments

To Create Space For Entertaining An Open Concept Kitchen Dining And Living Room Remodel In Monona Wi Sweeney Design Build

Envision The Perfect Transition To Your Kitchen

Open Plan Kitchen Next To Dining Room Transitional

