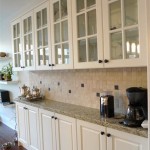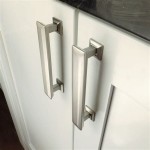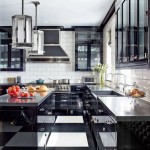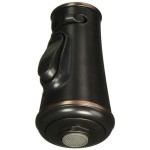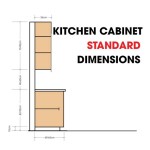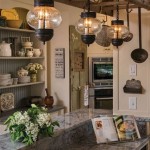Kitchen Renovation Before And After: A Visual Transformation
Kitchen renovations stand as substantial undertakings, often representing significant investments in a home’s value and functionality. Beyond the monetary aspect, a well-executed renovation fundamentally alters the daily experience of preparing meals, entertaining guests, and interacting within the home. Before and after pictures serve as powerful visual testaments to the impact of these projects, showcasing the transformative potential of design, materials, and skilled craftsmanship.
Analyzing before and after photos allows homeowners and prospective renovators to glean valuable insights into diverse design choices, space optimization strategies, and the overall feasibility of achieving specific aesthetic and functional goals. These visual comparisons provide a concrete understanding of the possibilities inherent in kitchen remodeling, moving beyond abstract ideas and offering tangible examples of success.
This article explores the key elements evident in before and after kitchen renovation visuals. It will delve into identifying common problem areas in outdated kitchens, analyze the design solutions implemented in the "after" scenarios, and examine the impact of specific material choices and layout adjustments on the overall aesthetic and functionality. These analyses will emphasize the importance of careful planning and a holistic approach to kitchen renovation.
Identifying Common Issues in "Before" Kitchens
Before diving into the transformative aspects of kitchen renovations, it is crucial to identify recurring problems that often plague older or poorly designed kitchens. These issues frequently include inefficient layouts, inadequate storage, outdated appliances, and a general lack of aesthetic appeal. Recognizing these shortcomings is the first step towards formulating effective renovation strategies.
One of the most prevalent issues observed in "before" kitchen photos is an inefficient layout. Often, kitchens are designed without considering the "work triangle" – the relationship between the sink, refrigerator, and stove. When these elements are too far apart or poorly positioned, meal preparation becomes unnecessarily cumbersome and time-consuming. Many older kitchens also suffer from narrow walkways and limited counter space, further hindering efficient movement and workflow.
Inadequate storage is another common complaint. Older cabinets may be insufficient in number, poorly organized, or inaccessible due to outdated designs. Open shelving may lack practicality, exposing contents to dust and clutter. The absence of specialized storage solutions, such as pull-out drawers or pantry organizers, exacerbates the problem, leading to overflowing countertops and disorganized cabinets.
Outdated appliances are not only aesthetically unappealing but also often consume excessive energy and lack modern features. Older refrigerators may be inefficient, contributing to higher electricity bills. Stoves may lack precise temperature control, making cooking more challenging. Replacing outdated appliances with energy-efficient models is a common element in kitchen renovations, offering both functional and economic benefits.
Aesthetic shortcomings frequently contribute to the desire for a kitchen renovation. Outdated color schemes, worn-out flooring, and drab lighting can create an uninviting atmosphere. The use of dated materials, such as laminate countertops or linoleum flooring, detracts from the overall appeal. A kitchen renovation provides an opportunity to introduce modern design elements, fresh color palettes, and improved lighting schemes to create a more visually appealing and welcoming space.
Analyzing Design Solutions in "After" Kitchens
The "after" photos of kitchen renovations showcase a wide range of design solutions implemented to address the issues identified in the "before" scenarios. These solutions frequently involve optimizing the layout, increasing storage capacity, upgrading appliances, and enhancing the overall aesthetic appeal through the selection of appropriate materials and finishes.
Layout optimization is a cornerstone of successful kitchen renovations. Many "after" photos demonstrate how rearranging appliances and work areas can dramatically improve workflow and efficiency. The work triangle is often reconfigured to minimize the distance between key cooking zones. Islands and peninsulas may be added to provide additional counter space and seating, while also serving as natural dividers within the kitchen.
Enhanced storage solutions are another hallmark of renovated kitchens. Custom cabinets with pull-out drawers, pantry organizers, and vertical storage options maximize storage capacity and improve accessibility. Open shelving may be strategically incorporated to display decorative items or frequently used cookware, while closed cabinets conceal clutter and keep countertops clear. The thoughtful integration of storage solutions contributes to a more organized and functional kitchen.
Upgrading appliances is a common element in kitchen renovations, offering both performance and aesthetic benefits. Energy-efficient refrigerators, ovens, and dishwashers not only reduce energy consumption but also often incorporate advanced features that simplify cooking and cleaning. Stainless steel appliances are a popular choice, contributing to a modern and sleek aesthetic. Induction cooktops offer precise temperature control and rapid heating, while convection ovens ensure even baking results.
Aesthetic improvements are crucial for transforming a dated kitchen into a stylish and inviting space. New countertops, backsplashes, and flooring can dramatically alter the overall look and feel of the kitchen. Granite, quartz, and marble countertops offer durability and elegance, while tile backsplashes provide an opportunity to introduce color and texture. Hardwood, tile, and laminate flooring options offer a range of aesthetic and practical benefits. Improved lighting, including recessed lighting, under-cabinet lighting, and pendant lights, enhances visibility and creates a more welcoming atmosphere.
Color palettes play a significant role in the aesthetic transformation of a kitchen. Neutral color schemes, such as white, gray, and beige, are often chosen for their versatility and timeless appeal. Accents of color can be introduced through backsplashes, accessories, or painted cabinets. The selection of a cohesive color palette contributes to a harmonious and visually appealing kitchen design.
Impact of Materials and Layout on Aesthetics and Functionality
The choice of materials and the overall layout of a kitchen profoundly impact both its aesthetics and functionality. Selecting durable, easy-to-clean materials and implementing a well-designed layout are crucial for creating a kitchen that is both beautiful and practical.
Countertops are a focal point in the kitchen, and the choice of material significantly affects both the appearance and the durability of the space. Granite, quartz, and marble offer a luxurious aesthetic and are highly resistant to heat and scratches. Laminate countertops are a more affordable option, offering a wide range of colors and patterns. Solid surface countertops are non-porous and easy to clean, making them a practical choice for busy kitchens.
Backsplashes provide an opportunity to add visual interest and protect the wall from splashes and spills. Tile backsplashes are a popular choice, offering a wide range of colors, shapes, and sizes. Glass, metal, and stone backsplashes can also be used to create unique and stylish designs. A well-chosen backsplash can complement the countertops and cabinets, enhancing the overall aesthetic of the kitchen.
Flooring materials must be durable, easy to clean, and resistant to moisture. Hardwood floors offer a warm and inviting aesthetic, but require regular maintenance to prevent damage from spills. Tile floors are highly durable and water-resistant, making them a practical choice for kitchens. Laminate flooring offers a similar look to hardwood at a lower cost and is relatively easy to maintain. The selection of appropriate flooring contributes to both the aesthetics and the functionality of the kitchen.
The kitchen layout directly impacts the efficiency and flow of the space. An open-concept layout, where the kitchen flows seamlessly into the living or dining area, creates a more social and inviting atmosphere. Islands and peninsulas can be used to define the kitchen space and provide additional counter space and seating. A well-designed layout maximizes space utilization and creates a comfortable and functional cooking environment.
Lighting is another crucial element that affects both the aesthetics and functionality of the kitchen. Recessed lighting provides general illumination, while under-cabinet lighting illuminates the countertops and work areas. Pendant lights can be used to highlight specific areas, such as the island or dining table. Natural light is also important, and large windows or skylights can brighten the space and create a more cheerful atmosphere. A well-lit kitchen is both more functional and more visually appealing.

Before And After Diy Kitchen Renovation Lemon Thistle

Kitchen Remodel Before And After 365 Days Of Slow Cooking Pressure
Our Diy Kitchen Remodel Before And After Tackling A Farmhouse Makeover On Budget Part 1 Joyfully Treasured

Kitchen Remodel Before And After 45 Budget Friendly Ideas Opple House

Diy Budget Kitchen Renovation Our Gorgeous Reveal Dwell Beautiful

Kitchen Renovation Before And After Savory Experiments

Kitchen Remodel Before And After Pictures Galley

Before And After My Budget Kitchen Remodel Toolbox Divas
.png?strip=all)
Kitchen Remodeling Ideas Before And After Photos

Kitchen Remodel Before And After Kainspired

