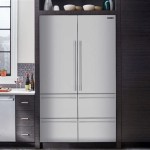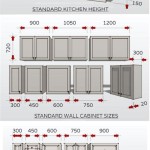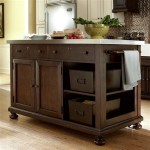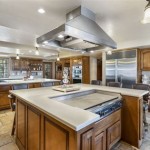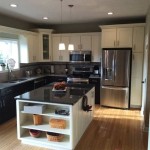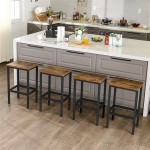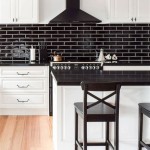Kitchen Remodel Ideas for Small Spaces
A small kitchen doesn't have to feel cramped or limiting. With careful planning and smart design choices, you can transform a modest space into a functional and stylish culinary haven. Whether you're looking to maximize storage, optimize workflow, or simply brighten up the room, these kitchen remodel ideas are tailored for small spaces and can help you achieve your desired outcome.
Maximize Vertical Space
Small kitchens often lack ample floor space, making vertical storage a crucial element. Embrace every inch of vertical space by incorporating tall cabinets, shelves, and organizers. Consider installing cabinets that reach the ceiling to utilize unused space above standard cabinets. Open shelving can add a touch of airiness while also showcasing decorative items and frequently used kitchenware. Look for cabinets with integrated drawers and organizers to keep everything neatly tucked away and accessible.
Another effective strategy is to utilize the back of the door. Install a slim storage rack on the back of the pantry door or kitchen cabinet doors to organize spices, cleaning supplies, or frequently used tools. A tiered hanging fruit basket can also add a touch of functionality and visual appeal while freeing up counter space.
Optimize Workflow and Layout
Efficient workflow is key in a small kitchen. The "work triangle" concept – a layout that connects the sink, stove, and refrigerator in a triangular shape – is a proven method for creating a functional space. Ensure these three elements are positioned within an optimal distance to facilitate smooth movement and prevent bottlenecks.
Consider the common tasks performed in your kitchen and arrange appliances and work areas accordingly. For example, if you frequently prepare meals, position the sink and refrigerator close to the stove. If you entertain often, create a dedicated bar area with a countertop that can comfortably accommodate guests.
Streamline circulation by creating clear walkways and avoiding unnecessary furniture placement. Consider a compact dining table that can be folded away when not in use or a bar-height counter that doubles as a dining area.
Choose Light and Bright Colors
Light colors can make a small kitchen feel more spacious and inviting. Opt for white or light-colored cabinets, walls, and countertops. These colors reflect light, creating a sense of openness and brightness. Incorporate accent colors strategically to add pops of personality and contrast. For example, paint a single wall a bold color, add brightly colored backsplash tiles, or use colorful accents like rugs and kitchen towels.
Mirrors are also a great way to create the illusion of space. Hang a large mirror opposite a window to reflect natural light and make the room appear larger. Mirrored cabinet doors can also add a touch of elegance and reflect light, making the room feel more expansive.
Embrace Multifunctional Furniture
In a small kitchen, every piece of furniture should serve a purpose. Consider investing in furniture that can be used for multiple tasks, such as a breakfast bar that doubles as a prep area or a small dining table that can be folded away when not in use. Look for compact appliances that can serve multiple functions, such as a microwave/convection oven or a blender that also functions as a food processor.
Maximize countertop space by using a rolling cart or a tiered stand. These versatile pieces can be easily moved and rearranged to accommodate different tasks and provide extra storage. Consider using wall-mounted hooks to hang pots, pans, and utensils, freeing up valuable drawer space.
Incorporate Smart Storage Solutions
Smart storage solutions are essential for maximizing space in a small kitchen. Utilize drawers with dividers and organizers to keep utensils, spices, and other small items neatly arranged. Install pull-out shelves in cabinets to make it easier to access items at the back. Under-sink organizers can help keep cleaning supplies and other items tidy and out of sight.
Utilize the space above cabinets to store infrequently used items. A decorative ladder can serve as both a storage solution and a stylish design element. Consider a tiered spice rack that can be mounted on the wall or placed inside a cabinet to keep spices organized and within easy reach.
:strip_icc()/102315682-5c96300b2f9347298649167af6f0bb19.jpg?strip=all)
Small Kitchen Remodel Before And After Photos To Inspire You
:strip_icc()/102147804-ad79a884097c4511b5976aa784b109aa.jpg?strip=all)
Small Kitchen Remodel Before And After Photos To Inspire You

Upgrade Your Tiny Kitchen With These 7 Small Remodel Ideas

Big Design Ideas For Small Kitchen Remodels Prosource Wholesale

Remodeling Tips For Small Kitchens O Hanlon Kitchen Bath

Small Kitchens Don T Have To Look With These Remodeling S

10 Small Kitchen Remodel Ideas To Inspire You Crd Design Build

12 Small Kitchen Remodel Tips For A Stylish Renovation

50 Best Small Kitchen Ideas Layout Photos

Innovative Cabinet Design Ideas For Small Kitchens
See Also

