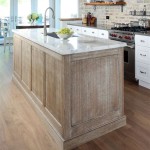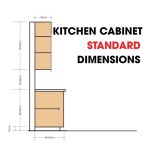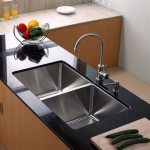Kitchen Remodel Ideas for Raised Ranch Homes: Maximizing Space and Style
Raised ranch homes, characterized by their split-level design, present unique challenges and opportunities when it comes to kitchen remodeling. Often built in the mid-20th century, these homes can feature smaller, compartmentalized kitchens that don't align with modern open-concept living. Understanding the specific architectural attributes of a raised ranch is crucial before embarking on a kitchen renovation project to ensure a functional and aesthetically pleasing outcome. A successful kitchen remodel in a raised ranch requires careful planning, creative space utilization, and a keen eye for incorporating contemporary design elements while respecting the home's original character.
The initial design phase should involve a thorough assessment of the existing kitchen layout, identifying potential structural limitations, and considering the flow of the home's overall layout. This assessment should encompass evaluating the placement of load-bearing walls, plumbing lines, and electrical wiring, as these elements can significantly impact the feasibility and cost of various remodeling options. In many cases, the kitchen in a raised ranch is located on the upper level, often connected to the living and dining areas. Consequently, addressing the kitchen layout necessitates a holistic approach that also factors in the adjacent spaces to achieve a cohesive design.
Optimizing Space and Layout in a Raised Ranch Kitchen
One of the primary objectives in a raised ranch kitchen remodel is to maximize the available space and create a more functional layout. Many older raised ranch kitchens are characterized by limited square footage and a closed-off design, which can feel cramped and inefficient. To address this, homeowners often consider several options, including removing walls to create an open-concept kitchen, reconfiguring the existing layout to improve workflow, and incorporating space-saving storage solutions.
Removing a wall between the kitchen and the adjacent living or dining area is a common approach to creating a more open and airy feel. This can significantly improve the flow of traffic and allow for better interaction between family members and guests. However, before removing any walls, it's imperative to determine whether they are load-bearing. Load-bearing walls provide crucial structural support to the house, and removing them without proper reinforcement can compromise the building's integrity. A structural engineer should be consulted to assess the walls and provide guidance on the necessary support modifications, such as installing a beam, if removal is desired.
Reconfiguring the existing layout can also significantly improve the kitchen's functionality. This may involve moving appliances, relocating the sink, or altering the placement of cabinets and countertops. The goal is to create a more efficient work triangle, which refers to the optimal positioning of the sink, refrigerator, and cooktop to minimize the distance traveled between these key workstations. Careful consideration should be given to traffic patterns within the kitchen to ensure that multiple individuals can comfortably move around without obstruction.
Incorporating space-saving storage solutions is another vital aspect of maximizing space in a raised ranch kitchen. This can include installing pull-out shelves in cabinets, utilizing vertical storage solutions such as spice racks and pantry organizers, and incorporating corner cabinets with rotating shelves. Maximizing vertical space is particularly beneficial in smaller kitchens, as it allows for increased storage without consuming valuable floor space. Consider adding a kitchen island if space allows, as it can provide extra counter space, storage, and seating.
Modernizing Design Elements While Respecting the Home's Character
While updating the kitchen's functionality is essential, it's equally important to modernize the design elements while respecting the home's original character. Raised ranch homes often have a distinct architectural style, and a successful kitchen remodel should complement this style rather than clash with it. This involves carefully selecting materials, finishes, and appliances that align with the home's overall aesthetic.
Paying attention to cabinet style is crucial. Flat-panel cabinets with clean lines can provide a more modern and minimalist look, while shaker-style cabinets offer a classic and versatile option that can be adapted to various design styles. The choice of cabinet hardware can also significantly impact the overall aesthetic. Sleek, contemporary hardware can enhance a modern design, while more traditional hardware can complement a classic style.
Countertop materials are another important consideration. Quartz and granite are popular choices for their durability and aesthetic appeal. Quartz countertops offer a wide range of colors and patterns and are relatively low-maintenance, while granite countertops provide a natural stone look with unique variations. Laminate countertops are a more affordable option that can still provide a stylish and functional surface.
Incorporating appropriate lighting is also essential for both aesthetics and functionality. Recessed lighting can provide ambient lighting while freeing up counter space. Under-cabinet lighting can illuminate work surfaces and add a touch of elegance. Pendant lights can be used to highlight specific areas, such as the kitchen island or breakfast bar. Consider using energy-efficient LED lighting to reduce energy consumption and lower utility bills.
Selecting appropriate flooring is another crucial design element. Hardwood flooring can add warmth and character to the kitchen, while tile flooring offers durability and water resistance. Engineered wood flooring provides a compromise between the two, offering the look of hardwood with increased water resistance. The choice of flooring should complement the overall design style and withstand the demands of a busy kitchen.
Addressing Structural and Mechanical Considerations
Remodeling a raised ranch kitchen often involves addressing structural and mechanical considerations beyond the cosmetic updates. These considerations can include electrical updates, plumbing modifications, and HVAC improvements. Failing to address these underlying systems can lead to costly problems down the line.
Electrical updates are often necessary to meet the increased power demands of modern appliances. Older raised ranch homes may have outdated electrical systems that cannot handle the load of new appliances like dishwashers, refrigerators, and microwave ovens. Upgrading the electrical panel, adding new circuits, and installing GFCI outlets in areas prone to moisture are essential safety measures. A qualified electrician should be consulted to assess the electrical system and make the necessary upgrades.
Plumbing modifications may be required if the layout is being reconfigured or new fixtures are being added. Moving the sink or adding a dishwasher will require changes to the plumbing lines. It's important to ensure that the plumbing system is up to code and that all connections are properly sealed to prevent leaks. A licensed plumber should be consulted to handle these modifications.
HVAC improvements may also be necessary, especially if the kitchen remodel involves opening up the space to adjacent rooms. Ensuring adequate ventilation in the kitchen is crucial to remove odors and moisture. Installing a range hood above the cooktop can help to remove cooking fumes and improve air quality. Consider upgrading the HVAC system to ensure that the kitchen is properly heated and cooled, especially if the remodel involves adding windows or doors.
Proper ventilation is vital for kitchens in raised ranch homes, especially those located on the upper level. Exhaust fans are instrumental in removing cooking odors, smoke, and moisture, preventing them from circulating throughout the house. A well-functioning range hood, properly sized for the cooktop, is a necessary component of any kitchen remodel. The range hood should vent outside, and not simply recirculate air, to effectively remove pollutants.
In some raised ranch designs, the kitchen may be situated above a crawl space or unfinished basement. This presents an opportunity to access plumbing and electrical lines for modifications, though it might also expose insulation issues that require attention. Ensuring adequate insulation beneath the kitchen floor can improve energy efficiency and comfort. Moreover, any existing plumbing or electrical in the crawl space should be inspected for leaks, damage, or outdated wiring, and promptly addressed during the remodel.
Addressing these structural and mechanical considerations early in the planning process can help to avoid unexpected problems and cost overruns during the remodel. It's important to work with qualified professionals who have experience with raised ranch homes to ensure that the remodel is done safely and correctly.
Careful consideration should be given to the overall budget for the kitchen remodel. Establishing a realistic budget is crucial to ensuring that the project stays on track and avoids unexpected costs. The budget should include expenses for materials, labor, permits, and any unforeseen issues that may arise. It's also wise to set aside a contingency fund to cover any unexpected expenses.
In conclusion, a successful kitchen remodel in a raised ranch home requires careful planning, creative space utilization, attention to design details, and thorough consideration of structural and mechanical issues. By addressing these factors, homeowners can create a functional, stylish, and comfortable kitchen that enhances their home and their lifestyle.

Raised Ranch Kitchen Photos Ideas Houzz

5 Incredible Tips To Transform A Raised Ranch Kitchen Renovation

5 Incredible Tips To Transform A Raised Ranch Kitchen Renovation

Raised Ranch Renovation We Are Finished Living Inspired By Mom

Raised Ranch Kitchen Remodeling Ideas

8 Astonishing Raised Ranch Kitchen Remodel Ideas Furniture Interior Design

Mechanicsburg 70 S Split Level Renovation Mother Hubbard Custom Cabinetry

57 Raised Ranch Kitchen Ideas Remodel

Support Beams Built Into The Island Great For When You Want Open Floor Plan But Have Ranch Kitchen Remodel Small Transformation

Raised Ranch Restoration Transitional Style Wood Palace Kitchens Inc








