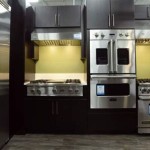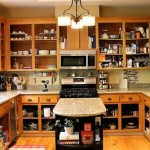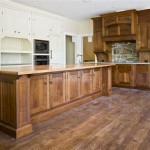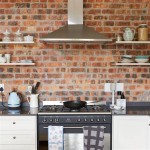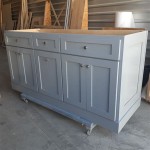Kitchen Living Room Open Plan: A Comprehensive Guide
The open plan kitchen living room has become a ubiquitous design choice in modern homes. This layout, characterized by the removal of walls separating the kitchen and living area, offers a multitude of perceived benefits, including increased space, enhanced social interaction, and improved natural light diffusion. However, a successful implementation requires careful planning and consideration of several factors to ensure the space functions effectively and aesthetically.
This article will delve into the key aspects of designing and maintaining an open plan kitchen living room, exploring the advantages, challenges, and practical solutions to create a harmonious and functional living environment.
Maximizing Space and Light
One of the primary motivations for adopting an open plan design is to maximize the perceived and actual volume of a living space. By eliminating walls, the combined square footage of the kitchen and living room is visually unified, creating a sense of spaciousness. This is particularly beneficial in smaller homes or apartments where maximizing every square inch is crucial.
Furthermore, open plan designs often facilitate the flow of natural light throughout the entire area. With fewer physical barriers, sunlight can penetrate deeper into the space, illuminating the kitchen and living room more evenly. This can reduce the need for artificial lighting during the day, resulting in energy savings and a more pleasant living environment.
To further enhance the feeling of spaciousness, consider using light and neutral color palettes for walls, flooring, and furniture. These colors reflect light, making the space appear brighter and larger. Strategically placed mirrors can also create the illusion of greater depth and dimension. Vertical design elements, such as tall bookshelves or floor-to-ceiling curtains, can draw the eye upwards, emphasizing the height of the room.
Furniture selection plays a significant role in optimizing space. Opt for multi-functional pieces, such as sofas with built-in storage or coffee tables that transform into dining tables. These versatile items can help to declutter the space and make it more adaptable to different needs. In addition, choose furniture with a streamlined silhouette to avoid visual clutter. Glass or acrylic tables and chairs can also contribute to a more open and airy feel.
Defining Zones and Managing Noise
While the open plan design aims to create a seamless flow between the kitchen and living room, it is still important to define distinct zones for each function. This helps to create a sense of order and prevents the space from feeling chaotic or overwhelming. There are several strategies that can be employed to achieve this zoning effect without compromising the open feel.
One common approach is to use furniture placement to delineate the boundaries between the kitchen and living room. A large kitchen island, for example, can serve as a natural divider, separating the cooking area from the seating area. Similarly, a strategically placed sofa or bookshelf can visually define the living room space.
Changes in flooring material can also be used to create a visual distinction between zones. For example, the kitchen area could feature tile or hardwood flooring, while the living room area could have carpeting or a different type of hardwood. This subtle change in texture and color can effectively separate the two spaces without physically dividing them.
Rugs are another effective tool for defining zones within an open plan layout. A large area rug can help to anchor the living room furniture and create a sense of cohesion. Similarly, a smaller rug can be placed under the dining table to define the dining area.
In addition to visual zoning, it is also important to address the issue of noise transmission between the kitchen and living room. The kitchen, in particular, can be a source of significant noise, due to appliances such as blenders, dishwashers, and range hoods. To mitigate noise pollution, consider installing quiet appliances with low decibel ratings. Sound-absorbing materials, such as acoustic panels or thick curtains, can also be used to reduce noise reverberation in the space.
Proper ventilation is also crucial in an open plan kitchen living room. A powerful range hood is essential for removing cooking odors and preventing grease from spreading throughout the entire space. Regular cleaning of the kitchen area can also help to minimize odors and maintain a fresh and inviting atmosphere.
Integrating Aesthetics and Functionality
A successful open plan kitchen living room seamlessly integrates aesthetics and functionality. The design should not only be visually appealing but also practical and conducive to everyday living. This requires careful consideration of the needs and preferences of the occupants, as well as the overall style of the home.
Consistency in design is key to creating a harmonious open plan space. The kitchen and living room should share a common aesthetic language, whether it be modern, traditional, or eclectic. This can be achieved by using similar color palettes, materials, and furniture styles throughout the entire area.
However, it is also important to introduce elements of differentiation to prevent the space from feeling monotonous. This can be accomplished through the use of accent colors, textures, and patterns. For example, the kitchen backsplash could feature a bold tile pattern, while the living room cushions could be adorned with vibrant fabrics. These subtle variations can add visual interest and personality to the space.
Storage is another critical consideration in an open plan kitchen living room. Ample storage is essential for keeping the space organized and clutter-free. Kitchen islands with built-in storage are a popular choice, as they provide additional counter space and storage without taking up too much room. Floating shelves and wall-mounted cabinets can also be used to maximize vertical storage space. In the living room, consider investing in storage ottomans, media consoles, and bookshelves to keep books, magazines, and other items neatly organized.
Lighting plays a crucial role in both the aesthetics and functionality of an open plan kitchen living room. Layered lighting, which combines ambient, task, and accent lighting, is the most effective approach. Ambient lighting provides overall illumination, while task lighting focuses on specific areas, such as the kitchen countertop or reading nook. Accent lighting highlights architectural features or decorative elements. Dimmable lighting fixtures are particularly useful, as they allow for adjusting the brightness and mood of the space according to different activities and times of day.
Finally, consider incorporating personal touches to make the open plan kitchen living room feel like home. Display artwork, photographs, and other cherished objects to create a space that reflects the unique personality and style of the occupants. Plants can also add life and vibrancy to the space, creating a more welcoming and inviting atmosphere.
Maintaining an open plan kitchen living room requires a commitment to regular cleaning and organization. Clutter can quickly accumulate in an open space, making it feel overwhelming and disorganized. Establish a routine for decluttering and cleaning, and encourage all members of the household to participate. By following these tips, it is possible to create an open plan kitchen living room that is both beautiful and functional for many years to come.
Our Top 10 Open Plan Spaces Galliard Homes
How To Work A Kitchen Into An Open Plan Home Leisure
How To Design An Open Plan Kitchen And Living Room
Open Plan Living The Perfect Choice For Family Life
How To Design An Open Plan Kitchen And Living Room
Open Plan Kitchen Ideas
A Beautiful Kitchen And Open Plan Living Area Combined Bathroom Inspiration Customer Projects Design More Tilestyle Ideas Blog
The Pros And Cons Of Open Plan Living My Unique Home
Pros Cons Of Open Plan Living How To Heat Using Underlay Underlay4u
Maximizing Space Small Open Concept Kitchen Living Room Design Vertu

