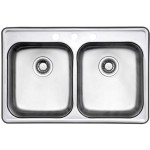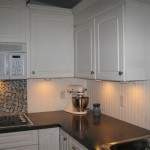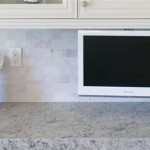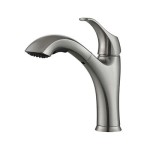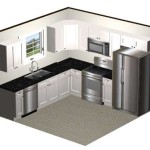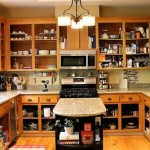Kitchen, Living, and Dining Open Plan: A Modern Home Design Trend
The open-plan concept, particularly the integration of the kitchen, living, and dining spaces, has become a popular trend in modern home design. This layout offers several advantages, including enhanced functionality, improved flow, and a sense of spaciousness. However, careful planning and design considerations are necessary to create a harmonious and practical environment.
Advantages of an Open-Plan Kitchen, Living, and Dining Layout
One of the primary benefits of an open-plan design is the seamless flow between different areas. This promotes interaction and allows for easy movement, making the space feel more connected and welcoming. The absence of walls also creates a sense of spaciousness, even in smaller homes. Furthermore, the open layout allows natural light to penetrate the entire area, brightening the space and fostering a sense of openness.
Another key advantage is the enhanced functionality. The integration of the kitchen, living, and dining areas provides versatility for hosting gatherings, entertaining guests, and simply enjoying everyday life. The open plan allows for multi-tasking, as family members can prepare meals while engaging in conversations or watching television in the living area.
Moreover, an open-plan layout can be more cost-effective. Eliminating walls and doors reduces the need for materials and labor, potentially lowering construction costs. The shared space also simplifies the installation of appliances and furniture, reducing the need for separate wiring and plumbing.
Design Strategies for Success
Despite the benefits, careful planning and design considerations are crucial for creating a successful open-plan kitchen, living, and dining layout. Here are some essential strategies to consider:
1. Define Zones and Flow
While an open plan encourages fluidity, it's essential to define distinct zones for each area. This can be achieved through different flooring materials, rugs, furniture arrangements, and lighting. For instance, using distinct flooring for the kitchen and dining areas can visually separate them. Similarly, a sofa or coffee table can serve as a focal point for the living area.
2. Optimize Lighting
Proper lighting is essential for creating a balanced and functional open-plan space. A combination of natural and artificial light sources is ideal. Ample natural light should be maximized through large windows and skylights. Artificial lighting should be strategically placed to illuminate specific zones and activities. Consider using pendant lights over the dining table, track lighting for the kitchen, and ambient lighting for the living area.
3. Integrate Storage Solutions
The open plan requires careful consideration of storage to maintain a clutter-free environment. Incorporate built-in cabinets, shelves, and drawers to maximize storage space in the kitchen and dining areas. Additionally, utilize furniture with integrated storage, such as ottomans with hidden compartments or coffee tables with drawers.
4. Choose Furniture Wisely
The furniture selection plays a crucial role in defining the layout and functionality of the open plan. Choose pieces that complement the overall design aesthetic and enhance the flow. Consider multi-functional furniture, such as a sofa bed or a dining table that converts into a desk.
5. Address Noise and Privacy
Open-plan layouts can sometimes present challenges with noise and privacy. Consider incorporating sound-absorbing materials, such as rugs, curtains, and acoustic panels, to minimize noise. For privacy, consider strategically placed room dividers, screens, or plants.
6. Consider the Layout
The specific layout of the kitchen, living, and dining areas is essential for functionality and flow. A U-shaped kitchen layout is typically efficient for preparing meals, while an island provides additional counter space and seating. The dining table should be placed in a central location for easy access and visibility. Consider using a rug to define the dining area and create a cozy atmosphere.
7. Maintain Consistency
While defining zones is important, maintaining consistency in design elements, such as color palette, materials, and textures, creates a cohesive and harmonious overall aesthetic. This visual continuity ensures that the different spaces feel interconnected and unified.
In conclusion, an open-plan kitchen, living, and dining space offers numerous advantages, including improved flow, enhanced functionality, and a sense of spaciousness. However, careful planning and design considerations are crucial for creating a successful and harmonious environment. By following these strategies, homeowners can transform their living spaces into inviting and functional havens that seamlessly connect the kitchen, living, and dining areas.

How To Arrange Furniture In Your Open Plan Kitchen Living Dining Room The House

Our Top 10 Open Plan Spaces Galliard Homes

Open Plan Living The Perfect Choice For Family Life

How To Design An Open Plan Kitchen And Living Room

Pros Cons Of Open Plan Living How To Heat Using Underlay Underlay4u

Home Interior With Open Plan Kitchen Lounge And Dining Area
How To Style Layout An Open Plan Living Dining Room Combo

Stunning Open Concept Living Room Ideas

How To Zone An Open Plan Kitchen Living Space Property Price Advice

Planning For An Open Plan Kitchen Living Room Checkatrade Blog


