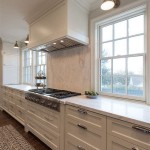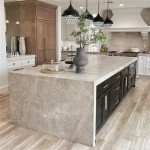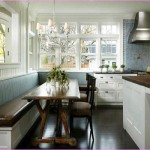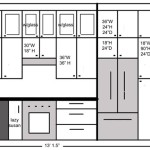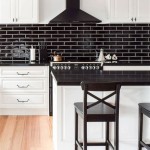Kitchen Layouts For Small Kitchens
When it comes to kitchen design, space is always a major consideration. If you're working with a small kitchen, it's important to make the most of every square foot. The right layout can help you create a functional and stylish space that meets your needs.
There are a few different kitchen layouts that are well-suited for small spaces. One popular option is the galley kitchen. This type of kitchen features two parallel runs of cabinets, with a walkway in between. Galley kitchens are efficient and space-saving, but they can feel cramped if they're not designed carefully.
Another good option for small kitchens is the L-shaped kitchen. This type of kitchen features two runs of cabinets that form an L-shape, with a peninsula or island in the center. L-shaped kitchens offer more counter space and storage than galley kitchens, and they can also be more open and inviting.
If you have a very small kitchen, you may want to consider a U-shaped kitchen. This type of kitchen features three runs of cabinets that form a U-shape, with a peninsula or island in the center. U-shaped kitchens offer the most counter space and storage of all the different layouts, but they can also feel closed-in if they're not designed carefully.
No matter which layout you choose, there are a few things you can do to make the most of your space. First, choose cabinets that are the right size for your kitchen. Avoid cabinets that are too tall or too wide, as they will make your kitchen feel smaller. Second, use vertical space wisely. Install shelves and cabinets on the walls to store items that you don't use on a regular basis.
Third, keep your kitchen organized. A cluttered kitchen will always feel smaller than a tidy kitchen. Make sure to put everything away after you use it, and don't let dishes pile up in the sink.
With a little planning, you can create a small kitchen that is both functional and stylish. Just choose the right layout, use space wisely, and keep your kitchen organized.
Here are some additional tips for designing a small kitchen:
- Use light colors to make your kitchen feel larger. Dark colors can make a small kitchen feel even smaller.
- Install a mirror to reflect light and make your kitchen feel more spacious.
- Choose furniture that is scaled to the size of your kitchen. Oversized furniture will make your kitchen feel smaller.
- Use multi-purpose furniture to save space. For example, a kitchen island can be used for food preparation, dining, and storage.
- Declutter your kitchen regularly. A cluttered kitchen will always feel smaller than a tidy kitchen.

50 Best Small Kitchen Ideas Layout Photos

50 Best Small Kitchen Ideas Layout Photos

Here S How To Design A Fantastic Small Kitchen Step By Guide

Maximise Your Space Tips For Small Kitchen Design The White Company

70 Genius Small Kitchen Ideas To Maximize Your Space

Small Kitchen Design Ideas Intelligent Storage Solutions

30 Great Galley Kitchen Ideas To Maximize Your Space

5 Small Kitchen Ideas For Your Home Cash Carry Kitchens

Furniture For Small Kitchens Pictures Ideas From Hgtv

5 Small Kitchen Ideas How To Transform A Tiny Space Maison Flâneur


