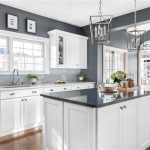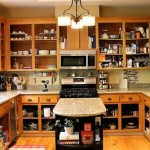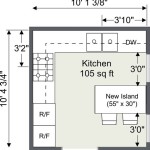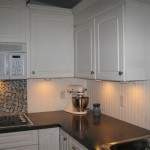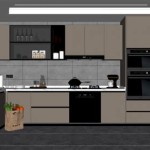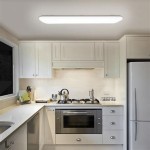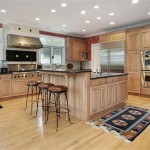Kitchen Layouts For Rectangular Kitchens
Rectangular kitchens are a common layout found in many homes. They can be challenging to design, as they often have limited space and an awkward shape. However, with careful planning, you can create a kitchen that is both functional and stylish. Here is a comprehensive guide to help you design the perfect kitchen layout for your rectangular space.
1. One-Wall Kitchen
A one-wall kitchen is a great option for small, rectangular kitchens. This layout features all of the appliances and cabinets on one wall, leaving the rest of the space open for a dining area or other activities. One-wall kitchens are efficient and easy to use, but they can be limiting in terms of storage space.
2. Two-Wall Kitchen
A two-wall kitchen is a good choice for rectangular kitchens that are a bit larger than one-wall kitchens. This layout features two walls of cabinets and appliances, with a walkway in between. Two-wall kitchens offer more storage space than one-wall kitchens, but they can be less efficient to use, as you have to walk back and forth between the two walls.
3. L-Shaped Kitchen
An L-shaped kitchen is a popular layout for rectangular kitchens. This layout features two walls of cabinets and appliances that form an L-shape, with a walkway in the middle. L-shaped kitchens offer a good balance of storage space and efficiency, and they can be easily customized to fit the specific needs of your space.
4. U-Shaped Kitchen
A U-shaped kitchen is a great option for large, rectangular kitchens. This layout features three walls of cabinets and appliances, with a walkway in the middle. U-shaped kitchens offer the most storage space of all the kitchen layouts, and they can be very efficient to use, as you can easily move between the different work areas.
5. Island Kitchen
An island kitchen is a great way to add extra counter space and storage to your rectangular kitchen. Islands can be placed in the middle of the kitchen or against a wall, and they can be used for a variety of purposes, such as food preparation, dining, or storage. Islands can be a great way to break up the monotony of a rectangular kitchen and add a touch of style.
6. Peninsula Kitchen
A peninsula kitchen is a great option for rectangular kitchens that are open to another room, such as the living room or dining room. Peninsula kitchens feature a counter that extends out from a wall, creating a peninsula that can be used for dining, food preparation, or storage. Peninsula kitchens are a great way to add extra counter space and storage to your kitchen without taking up too much space.
7. Galley Kitchen
A galley kitchen is a long, narrow kitchen that is typically found in apartments or other small spaces. Galley kitchens feature two walls of cabinets and appliances, with a walkway in between. Galley kitchens can be challenging to design, as they can be cramped and inefficient to use. However, with careful planning, you can create a galley kitchen that is both functional and stylish.

Kitchen Shape Trends Rectangles Wren Kitchens

Our Guide To Creating A Stylish Rectangular Kitchen Door Workshop

Kitchen Shape Trends Rectangles Wren Kitchens

Our Guide To Creating A Stylish Rectangular Kitchen Door Workshop

Kitchen Shape Trends Rectangles Wren Kitchens

Kitchen Layouts Ideas For Each And Every Home

Modular Kitchen Designs For Small Kitchens And Large Homes

44 Grand Rectangular Kitchen Designs Pictures

9 Small Kitchen Design Secrets To Make Your Look Spacious

Our Guide To Creating A Stylish Rectangular Kitchen Door Workshop

