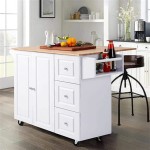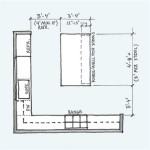Kitchen Layout With Island Dimensions: A Comprehensive Guide
Kitchen islands are frequently incorporated into modern kitchen designs, offering increased counter space, storage, and a central gathering point. However, successfully integrating an island requires careful planning, especially regarding dimensions and placement. This article provides a detailed overview of kitchen layout considerations with a focus on island dimensions, ensuring functionality and aesthetic harmony.
Understanding Minimum Kitchen Dimensions for Island Integration
Before considering specific island dimensions, it’s imperative to understand the minimum kitchen dimensions required to accommodate one. Introducing an island into a cramped space can hinder workflow and create an uncomfortable environment. The primary factors to consider are the overall kitchen size and the clearance space around the island.
Generally, a kitchen should be at least 13 feet wide to comfortably accommodate an island. This measurement considers the need for pathways around the island and sufficient space for opening appliances like dishwashers and refrigerators without obstruction. A narrower kitchen may still be suitable, but it necessitates a smaller, more strategically positioned island or even a peninsula instead of a full island.
Clearance space, the distance between the island and surrounding cabinets, countertops, and appliances, is critical for unencumbered movement. A minimum of 42 inches is generally recommended for walkways around the island. This allows one person to pass comfortably while another is working at the island. However, for high-traffic areas, such as between the island and the refrigerator, 48 inches is preferable. This larger walkway accommodates two people passing each other and allows for easy access to appliances.
In kitchens with ample space, even wider walkways (54-60 inches) can enhance the sense of openness and provide additional room for multiple people to work simultaneously. Conversely, in smaller kitchens where space is limited, 36 inches might be a viable minimum, but it should be implemented only after careful consideration of potential constraints and traffic flow. It's also important to check local building codes, as some municipalities have specific minimum clearances that must be adhered to.
Therefore, assessing the overall kitchen dimensions and planning for adequate clearance is the crucial first step in determining the feasibility and appropriate size of a kitchen island.
Determining Optimal Island Dimensions
Once the general feasibility of an island is established, the next step involves determining the optimal dimensions. The ideal size and shape of the island depend on the intended functions, available space, and the overall design aesthetic. An island can be used for various purposes, including food preparation, dining, storage, and housing appliances.
Island Length: The length of the island is primarily dictated by the intended function and the available kitchen space. For basic food preparation and storage, a length of 6 to 8 feet is generally adequate. This allows for a comfortable work surface and sufficient storage space beneath. If the island is intended to accommodate seating, the length should be increased to allow for adequate legroom. A standard seating space requires approximately 24 inches of width per person. Therefore, an island designed to seat three people should be at least 6 feet long.
Island Width: The width of the island determines the depth of the countertop and the amount of storage space available. A standard island width ranges from 2 to 4 feet. A narrower island (2-3 feet) is suitable for purely functional purposes, such as food preparation or serving. A wider island (3-4 feet) provides more countertop space and allows for a deeper overhang for seating. If the island incorporates a sink or cooktop, the width should be sufficient to accommodate these fixtures and provide adequate surrounding workspace. Sinks often require a width of at least 24 inches, and cooktops may require even more depending on the model.
Island Height: The standard height for a kitchen island is 36 inches, which matches the height of standard kitchen countertops. This height is ideal for food preparation and general tasks. However, islands can also incorporate different height levels to accommodate various functions. A raised bar-height section (42 inches) can provide a more casual seating area, while a lowered section (30 inches) can create a comfortable workspace for seated tasks, such as baking. When incorporating multiple height levels, careful consideration of the transition between heights is crucial for both aesthetics and functionality.
It’s also worthwhile to consider the shape of the island. While rectangular islands are the most common, L-shaped, U-shaped, and circular islands can be effective in certain kitchen layouts. The shape should complement the overall kitchen design and optimize workflow. For instance, an L-shaped island can effectively define the cooking zone while providing a separate seating area.
Ultimately, the optimal island dimensions are a balance between desired functionality, available space, and aesthetic preferences. It is recommended to create a detailed floor plan and use masking tape to physically mark out the proposed island dimensions on the kitchen floor. This allows for a realistic assessment of the space and potential obstructions.
Integrating Appliances and Fixtures into the Island Design
Kitchen islands often serve as a central hub for appliances and fixtures, enhancing functionality and convenience. Integrating appliances like cooktops, sinks, dishwashers, and refrigerators into the island design requires careful planning to ensure proper placement, adequate clearances, and adherence to safety codes.
Cooktop Integration: When incorporating a cooktop into the island, adequate ventilation is paramount. A downdraft ventilation system is often used in island installations, drawing smoke and fumes downward. However, these systems are generally less effective than overhead range hoods. If possible, consider an overhead range hood, although it may require structural modifications to the ceiling. Furthermore, ensure that there is sufficient countertop space around the cooktop for safe and efficient food preparation.
Sink Integration: Installing a sink in the island requires plumbing and electrical considerations. Water lines and drainpipes must be routed to the island, and a garbage disposal unit may require an electrical outlet. It's crucial to plan for these requirements during the initial design phase to avoid costly and disruptive modifications later. Additionally, consider the size and style of the sink and ensure that it is proportionate to the island size. A small bar sink may be sufficient for a small island, while a larger, double-basin sink is more appropriate for a larger island used for primary food preparation.
Dishwasher Integration: Integrating a dishwasher into the island is possible but requires careful planning. Ensure that there is adequate space for the dishwasher to open fully without obstructing walkways or adjacent cabinets. Also, consider the proximity to the sink for ease of loading and unloading. Plumbing and electrical connections will be necessary, and the island design should accommodate these requirements.
Refrigerator Integration: While less common, integrating a refrigerator into the island is a space-saving solution. Under-counter refrigerators or beverage centers are often used in island installations. These appliances provide convenient access to beverages and snacks without requiring a full-size refrigerator. Ensure that the island design incorporates proper ventilation for the refrigerator unit and that the electrical connection is readily accessible.
Furthermore, when integrating any appliance or fixture into the island, adherence to local building codes and safety regulations is paramount. Consult with qualified professionals, such as plumbers, electricians, and contractors, to ensure that the installation meets all requirements. This will help prevent potential hazards and ensure the long-term functionality and safety of the kitchen island.
In conclusion, careful planning and consideration of dimensions are essential for successfully incorporating a kitchen island. By understanding minimum kitchen dimensions, determining optimal island dimensions based on intended functions, and integrating appliances and fixtures thoughtfully, homeowners can create a functional and aesthetically pleasing kitchen design.

Kitchen Island Dimensions Essential Size Guide May 2025

Kitchen Island Dimensions Layout Plans Floor

Kitchen Floor Plan Guide Layouts Tools Designs Tips

Kitchen Island Dimensions Essential Size Guide May 2025

How Much Costs A Kitchen Island Dimensions Layouts With Plans

Henry Kitchen Floor Plans Html

All Standard Dimensions For N Kitchen You Need To Know

Kitchen Island Size 8 Vs 7 Feet Prep Sink Placement

Marvelous L Shaped Kitchen Layout With Island 6 Dimensions Seating

6 Essential Kitchen Layouts To Inspire Your Remodel








