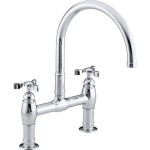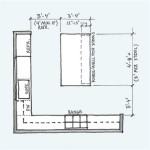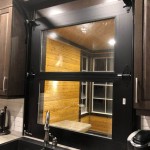Kitchen Island with Seating: Maximizing Small Spaces
Incorporating a kitchen island into a small kitchen can seem daunting. However, with careful planning and creative design choices, an island can not only be feasible but also significantly enhance the functionality and aesthetic appeal of a compact culinary space. This article explores key considerations for integrating an island with seating into a small kitchen, turning a potential challenge into a valuable asset.
1. Defining the Purpose of the Island
Before selecting an island, homeowners must determine its primary function. Will it serve primarily as additional counter space? Is extra storage a priority? Or is the main objective to create a casual dining area within the kitchen? Clearly defining the island's purpose helps guide subsequent design decisions regarding size, shape, and features.
2. Optimizing Space with Smart Sizing and Placement
Space optimization is paramount in small kitchens. Island dimensions should be carefully considered to ensure adequate clearance for movement and functionality. A general guideline is to maintain at least 36 inches of clearance on all sides of the island. This allows for comfortable navigation and easy opening of cabinets and appliances. Islands in smaller spaces often benefit from a slimmer profile, potentially incorporating a shallower depth to maximize walkway space. Strategic placement is equally crucial. Positioning the island parallel to the longest wall often proves most effective in maintaining an efficient workflow.
3. Seating Solutions for Compact Kitchens
Integrating seating into a small kitchen island requires thoughtful consideration. Overhangs create dedicated spaces for stools without increasing the island's footprint. Choosing the right stools is also important. Opting for stools without backs or with low-profile backs can visually minimize their impact and allow them to be tucked neatly under the overhang when not in use. Consider stools made of lightweight materials such as metal or acrylic to create a sense of airiness and avoid visual clutter.
4. Multi-Functionality for Maximum Impact
In a small kitchen, every inch counts. Therefore, maximizing the island's functionality is crucial. Incorporating storage solutions such as drawers, cabinets, or open shelving can significantly increase the kitchen's overall storage capacity. Consider integrating appliances into the island, such as a dishwasher or a microwave, to free up valuable counter space elsewhere in the kitchen. A cooktop or sink can also be integrated, but careful consideration should be given to ventilation and plumbing requirements.
5. Material Selection and Visual Impact
The choice of materials for the island can dramatically influence the perception of space. Light-colored materials, such as white or light wood, can create a sense of openness and reflectivity, making the kitchen appear larger. Consider utilizing materials that complement the existing kitchen design to maintain a cohesive and harmonious aesthetic. A sleek, minimalist design for the island can further enhance the feeling of spaciousness. For example, a waterfall countertop, where the countertop material extends down the sides of the island, can create a clean, uninterrupted visual line, contributing to a sense of airiness.
6. Lighting Considerations for Island Functionality and Ambiance
Proper lighting is essential for both task lighting and creating a welcoming atmosphere. Pendant lights suspended above the island provide focused illumination for food preparation and dining. Under-cabinet lighting can further enhance task lighting and add a touch of sophistication. Consider dimmer switches to adjust the lighting intensity and create different moods for various occasions. The style of lighting fixtures should complement the overall kitchen design and contribute to a unified aesthetic.
7. Enhancing Workflow and Functionality
Careful consideration of workflow patterns within the kitchen is vital when incorporating an island. The island should be positioned to facilitate efficient movement between the main work areas, such as the sink, stove, and refrigerator. Consider the placement of outlets on the island to accommodate small appliances and charging devices. Integrating a trash or recycling bin within the island can further streamline kitchen tasks. By optimizing the island's design for functionality, homeowners can create a kitchen that is both beautiful and efficient.
Ultimately, integrating a kitchen island with seating into a small space requires careful planning and thoughtful design choices. By focusing on functionality, space optimization, and visual impact, homeowners can transform their small kitchens into highly functional and aesthetically pleasing culinary hubs.
33 Small Kitchen Island Ideas To Optimize A Compact Space
33 Small Kitchen Island Ideas To Optimize A Compact Space
9 Awesome Kitchen Island Ideas For Small Space Nb
30 Small Kitchen Island Ideas That Blend Style And Function
30 Small Kitchen Island Ideas That Blend Style And Function
34 Small Kitchen Island Ideas Hgtv
35 Small Kitchen Island Ideas To Maximize Space
20 Cottage Kitchen Ideas That Add Cozy Style To Your Space
Small Kitchen Island Ideas Grand Designs Magazine
6 Kitchen Island Ideas For Small Spaces Green Bay Custom Cabinets








