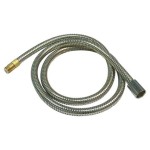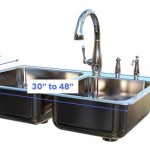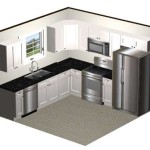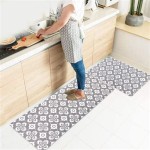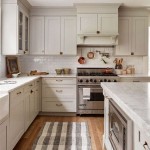Kitchen Island With Range and Seating: A Comprehensive Guide
The kitchen island has evolved from a simple workspace to a multifaceted hub in the modern home. Integrating a range and seating into the kitchen island creates a dynamic and functional area, serving as both a cooking center and a social gathering point. This design choice requires careful consideration of various factors, including safety, ventilation, space planning, and aesthetic preferences.
A kitchen island with a range and seating offers a streamlined workflow for cooking enthusiasts. Having the cooking surface integrated directly into the island allows the cook to face outwards, interacting with family and guests while preparing meals. This fosters a more inclusive and engaging atmosphere compared to a traditional range placement against a wall. Furthermore, the integration of seating transforms the island into a breakfast bar, a snack station, or a casual dining area, enhancing its versatility.
Key Considerations for Planning
Planning a kitchen island with a range and seating demands meticulous attention to detail. Several key factors influence the island's overall functionality, safety, and aesthetic appeal. Ignoring these aspects can lead to design flaws, safety hazards, and dissatisfaction with the final outcome.
Safety Standards and Building Codes: Adhering to safety standards and building codes is paramount. Local regulations often dictate specific requirements for range placement, ventilation systems, and electrical wiring. Failing to comply with these regulations can result in safety hazards and legal repercussions. Professional consultation with a qualified electrician and contractor is essential to ensure compliance.
Ventilation System: Adequate ventilation is crucial when incorporating a range into a kitchen island. Fumes, smoke, and grease generated during cooking must be effectively removed to maintain air quality and prevent the build-up of odors. Downdraft ventilation systems, which pull air downwards through vents located near the range surface, are a popular option for island ranges. These systems can be integrated into the island countertop or installed beneath the range. Overhead range hoods, while more traditional, can also be used with island ranges, but require careful planning to ensure proper ventilation coverage and aesthetic integration.
Clearance and Circulation Space: Sufficient clearance and circulation space around the island is vital for ease of movement and safety. Building codes typically specify minimum clearances between the island and surrounding countertops, appliances, and walls. Adequate aisle widths prevent congestion and allow multiple people to move around the kitchen comfortably. Placing seating around the island also requires additional space to accommodate chairs and legroom. A well-planned layout considers these factors to ensure a functional and comfortable kitchen environment.
Design Elements and Aesthetic Integration
Beyond the practical considerations, the design of a kitchen island with a range and seating significantly impacts the kitchen's overall aesthetic. Selecting appropriate materials, finishes, and styles can create a cohesive and visually appealing space. The island should complement the existing kitchen design while also serving as a focal point.
Countertop Material Selection: The countertop material plays a crucial role in the island's aesthetics and durability. Options range from natural stone, such as granite and marble, to engineered materials, such as quartz and solid surface. Each material offers unique characteristics in terms of appearance, maintenance, and cost. Granite and marble provide a luxurious and elegant look, while quartz offers superior stain resistance and durability. Solid surface materials provide seamless integration and design flexibility.
Cabinetry and Storage Solutions: The island's cabinetry provides essential storage space and contributes to its overall design. Custom cabinetry allows for tailored storage solutions that meet specific needs. Drawers, shelves, and pull-out organizers can be incorporated to maximize storage capacity and improve organization. The cabinet style and finish should complement the existing kitchen cabinetry and the overall design aesthetic. Options range from traditional raised-panel designs to sleek and modern flat-panel styles.
Seating Options and Placement: The choice of seating and its placement around the island significantly impacts its functionality and aesthetics. Bar stools are a popular option for kitchen islands, providing a comfortable and casual seating experience. The height of the bar stools should be appropriate for the island countertop height. The number of seats should be determined by the available space and the desired seating capacity. Placement should allow for comfortable legroom and easy access. Consider backless stools for a more streamlined look, or stools with backs for added comfort.
Functionality and Ergonomics
A well-designed kitchen island with a range and seating prioritizes functionality and ergonomics. The island should be designed to facilitate efficient workflow and comfortable usage. Careful consideration of work zones, appliance placement, and accessibility can enhance the overall cooking and dining experience.
Optimizing Work Zones: A functional kitchen island incorporates distinct work zones for different tasks. The range area should be separated from the seating area to prevent cooking splatters and heat from affecting diners. A preparation zone adjacent to the range provides ample space for chopping vegetables and preparing ingredients. A clean-up zone with a sink can be incorporated into the island or located nearby. Defining these work zones helps streamline workflow and prevent congestion.
Appliance Selection and Placement: The choice of range and other appliances impacts the island's functionality and aesthetics. Induction cooktops are a popular choice for kitchen islands due to their energy efficiency, safety, and sleek design. Electric cooktops and gas ranges are also viable options, depending on personal preference and availability of gas lines. Consider incorporating a built-in microwave or warming drawer into the island for added convenience. The placement of appliances should be carefully considered to optimize workflow and minimize disruptions. For example, placing the microwave near the preparation zone can facilitate quick and easy food preparation.
Accessibility and Universal Design: Designing the kitchen island with accessibility in mind can benefit users of all ages and abilities. Incorporating adjustable-height countertops, pull-out shelving, and accessible storage solutions can make the island more user-friendly for individuals with mobility limitations. Providing adequate knee clearance under the island countertop allows for comfortable seating for wheelchair users. Following universal design principles ensures that the kitchen island is functional and accessible for everyone.
Implementing an electrical outlet nearby the seating area allows for phone charging or laptop use, converting the island into a temporary workspace. This adds another layer of functionality to the kitchen island, making it a versatile space for various activities.
The integration of a kitchen island with a range and seating represents a significant investment in the home. Proper planning, careful execution, and attention to detail are essential to ensure a successful outcome. By considering the factors discussed above, homeowners can create a kitchen island that is both functional and aesthetically pleasing, enhancing the cooking experience and creating a social hub for family and friends.

Kitchen Island Cooktop Or Range How To Choose Kitchenaid

Kitchen Islands With Seating Pictures Ideas From Hgtv

7 Best Kitchen Islands With Seating In 2024

18 Kitchen Island With Stove Ideas To Optimize Your Cooking Space Coco Lapine Designcoco Design

Kitchen Island Cooktop Design Ideas

Kitchen Island Upgrade How To Add A Stove Or Cooktop Slager Appliances

Kitchen Islands Top The Must Have List In Denver Kitchens Jm

Kitchen Island With Stove Design Ideas Inspirations Decoist

39 Smart Kitchen Islands With Built In Appliances Digsdigs

25 Kitchen Island Ideas Home Dreamy Custom Large With Stove

