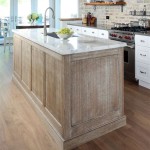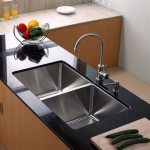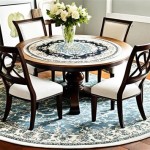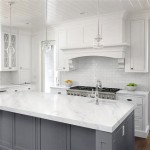Kitchen Island Plans For Small Kitchens
The presence of a kitchen island is often associated with large, sprawling kitchens, acting as a central hub for food preparation, dining, and social interaction. However, the benefits of a kitchen island are not exclusive to expansive spaces. Strategic planning and design can integrate a functional and aesthetically pleasing island into even the most compact kitchen environments. This article explores various kitchen island plans tailored for small kitchens, emphasizing space optimization, functionality, and design considerations.
When considering a kitchen island for a small space, the primary focus shifts from grand scale to efficient utilization. The conventional image of a large, rectangular island often needs modification. Instead, designers and homeowners must explore alternative shapes, sizes, and functionalities that maximize the available space while minimizing obstruction. The choice of materials, storage solutions, and overall layout significantly impacts the success of integrating an island in a smaller kitchen.
Prioritizing Space and Dimensions
Space is the most valuable commodity in a small kitchen. Therefore, meticulous measurement and planning are crucial when considering an island. Standard kitchen islands often require a significant amount of surrounding clearance, typically around 36 to 42 inches, to allow for comfortable movement around the island and access to appliances and cabinets. In a small kitchen, these dimensions must be carefully evaluated and potentially reduced. Consideration should be given to the typical traffic patterns within the kitchen, the placement of existing appliances (refrigerator, oven, dishwasher), and the available space between countertops and the island.
Island size should be proportionate to the kitchen size. A general guideline is to ensure that the island doesn't occupy more than 10-15% of the total kitchen floor space. Overcrowding can defeat the purpose of the island, creating a cramped and inefficient workspace. Instead of a traditional rectangular island, consider alternatives like a narrow, galley-style island or a round/oval design. These shapes can often navigate tight spaces more effectively while still providing a functional work surface.
Furthermore, the height of the island is another important factor. Standard kitchen islands are typically 36 inches high, matching standard countertop height. However, a taller island (42 inches, bar height) can serve as a breakfast bar and visually separate the kitchen from the adjacent living area. Conversely, a lower island (30 inches) can be used as a seating area for children or as a baking center. The optimal height depends on the intended use and the overall design of the kitchen.
Maximizing Storage and Functionality
In a small kitchen, every square inch of space must be utilized effectively. A kitchen island provides an excellent opportunity to incorporate additional storage, compensating for the limited cabinet space. The design of the island should prioritize smart storage solutions tailored to the specific needs of the homeowner. This could include incorporating drawers, shelves, cabinets, and pull-out organizers.
Drawers are particularly useful for storing utensils, cookware, and smaller appliances. Deep drawers with dividers can keep items organized and easily accessible. Shelves can be used to store cookbooks, serving dishes, or even decorative items. Cabinets provide enclosed storage for larger items or bulk goods. Pull-out organizers, such as spice racks, trash bins, or pantry shelves, can maximize the utilization of narrow spaces within the island.
Beyond storage, the island can also serve multiple functions. Consider incorporating a sink and faucet into the island, creating a secondary prep area. This can free up space on the main countertops and allow for multiple people to work in the kitchen simultaneously. Alternatively, a cooktop can be integrated into the island, transforming it into a central cooking station. This requires careful planning for ventilation and electrical or gas connections. Another option is to create a designated baking center with built-in mixing bowls and storage for baking supplies.
Another crucial function to consider is seating. Even in a small kitchen, the ability to provide casual seating at the island can greatly enhance its usability. Depending on the available space, bar stools or counter-height chairs can be placed along one or two sides of the island. Overhangs of at least 12 inches are recommended to provide comfortable legroom. The number of seating positions should be carefully considered to avoid overcrowding the kitchen.
Exploring Design and Material Choices
The design of the kitchen island should complement the overall aesthetic of the kitchen. The materials used for the island should be durable, easy to clean, and visually appealing. Countertop materials should be carefully chosen based on their durability, heat resistance, and stain resistance. Popular options include granite, quartz, marble, and solid surface materials. Each material offers different advantages and disadvantages in terms of cost, maintenance, and appearance.
The color and finish of the island should also coordinate with the existing cabinets and appliances. A contrasting color can create a focal point and add visual interest to the kitchen. Alternatively, a similar color scheme can create a cohesive and integrated look. Consider using different textures and patterns to add depth and visual appeal. For instance, a butcher block countertop can add warmth and character to a modern kitchen.
Lighting is another important design consideration. Pendant lights hanging above the island can provide task lighting for food preparation and create a focal point. Recessed lighting can provide ambient light and illuminate the surrounding area. Under-cabinet lighting can highlight the countertop and backsplash. The lighting should be functional and aesthetically pleasing, enhancing the overall ambiance of the kitchen.
Furthermore, consider the architectural style of the kitchen when designing the island. In a traditional kitchen, a wood island with raised panel doors and decorative moldings may be appropriate. In a modern kitchen, a sleek island with clean lines and stainless steel accents may be more suitable. The design of the island should reflect the overall style of the kitchen and create a cohesive and harmonious look.
Finally, the backsplash behind the island should be considered. While not always necessary, a backsplash can protect the wall from splatters and spills and add visual interest to the kitchen. The backsplash can be made of tile, stone, glass, or other materials. The color and pattern of the backsplash should complement the countertop and cabinets.
Beyond fixed islands, portable kitchen islands and kitchen carts present viable options for extremely compact kitchens. These offer flexibility, allowing the island to be moved as needed to create more space when not in use. They often incorporate locking casters for stability during use and can be stored in an adjacent room when space is at a premium. While they may not offer the same level of storage or functionality as a fixed island, they provide a valuable supplementary workspace and storage solution.
In conclusion, integrating a kitchen island into a small kitchen requires careful planning and creative design. By prioritizing space optimization, maximizing storage and functionality, and exploring various design and material choices, it is possible to create a kitchen island that enhances the usability and aesthetics of even the most compact kitchen environments.
:max_bytes(150000):strip_icc()/MichelleGersonUESKitchenPhotographerMarcoRicca-2aebd23874364a59a658be9588388a67.jpeg?strip=all)
33 Small Kitchen Island Ideas To Optimize A Compact Space

22 Small Kitchen Island Ideas For Ultimate Functionality And Style Lx Hausys

55 Amazing Space Saving Small Kitchen Island Designs

30 Small Kitchen Island Ideas That Blend Style And Function

Inspiring Kitchen Island Ideas The Home

16 Best Small Kitchen Ideas Clever Solutions With A Big Impact Decorilla Online Interior Design

Kitchen Island Ideas For Small Kitchens Wren
:max_bytes(150000):strip_icc()/SF_SIMART_FEV2020-9230_BD-9aa984d60b2740db99eeb8966e917faa.jpeg?strip=all)
33 Small Kitchen Island Ideas To Optimize A Compact Space

8 Narrow Kitchen Islands With Function To Spare

100 Beautiful Kitchen Island Inspiration Ideas








