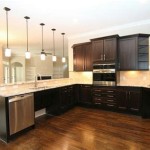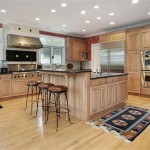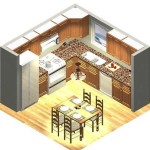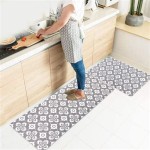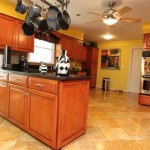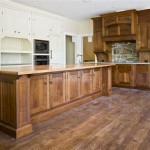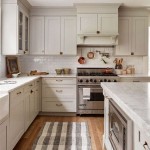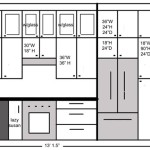Kitchen Island Ideas With Seating
Kitchen islands have become a popular focal point in modern kitchens, providing extra counter space, storage, and a convenient spot for casual dining and entertaining. Incorporating seating into your kitchen island can further enhance its functionality and create a more inviting gathering space. Here are some design ideas for kitchen islands with seating:
### Waterfall Edge With SeatingA waterfall edge creates a seamless transition between the countertop and the island base, giving the illusion of a floating surface. Extend the countertop beyond the base on one or both sides to create a seating area. This design provides ample legroom and a modern, sophisticated aesthetic.
### L-Shaped Island With Breakfast BarL-shaped islands offer a versatile layout with plenty of space for both food preparation and dining. The shorter arm of the "L" can be extended to form a breakfast bar with stools. This arrangement is perfect for quick meals or casual gatherings with friends and family.
### Two-Tiered Island With SeatingTwo-tiered islands add an extra level of functionality to your kitchen. The lower tier can be used for food prep and storage, while the upper tier creates a raised countertop that doubles as a dining table. Incorporate bar stools or chairs into the design to complete the seating area.
### Peninsula Island With SeatingPeninsula islands are attached to a wall or cabinetry on one side, creating a more open and airy feel in the kitchen. Extend the countertop on the open side to create a seating area that faces the rest of the kitchen. This layout promotes interaction and encourages conversation during meals.
### Round Island With Breakfast NookRound islands offer a more intimate and cozy seating experience. Create a breakfast nook by incorporating built-in benches or stools around the perimeter of the island. This design is perfect for small kitchens or apartments where space is limited.
### Island With Bar StoolsBar stools are a classic choice for kitchen island seating. They offer a comfortable and casual dining experience, and they can be easily tucked under the countertop when not in use. Choose bar stools with adjustable heights to accommodate different users.
### Island With Bench SeatingBench seating provides a more permanent and inviting seating solution for your kitchen island. Build a custom bench with storage underneath to maximize space. Upholstered bench cushions add comfort and warmth to the design.
### Island With Integrated AppliancesIntegrate appliances, such as a sink or cooktop, into your kitchen island to create a more functional and efficient workspace. Position the appliances strategically to allow for ample seating space on the opposite side or ends of the island.
### Considerations for Kitchen Island Seating:- Countertop Height: The countertop height for seating should be between 36-39 inches for standard dining chairs and 42 inches for bar stools.
- Legroom: Provide at least 24 inches of legroom between the seat and the countertop or cabinetry.
- Lighting: Incorporate ambient and task lighting above the seating area to create a comfortable and inviting atmosphere.
- Style: Choose seating that complements the overall design style of your kitchen and matches the materials and finishes used on the island.

Stylish And Functional Kitchen Islands With Seating Ideas

Designing A Kitchen Island With Seating The Perfect Social Space Planet Furniture

34 Best Kitchen Island Ideas Finally In One Place

Island Seating Ideas For A Balance Of Comfort And Practicality

Kitchen Islands With Seating Pictures Ideas From Hgtv

8 Custom Kitchen Island Ideas For Your Next Remodel Worthington Design Remodeling

31 Best Kitchen Island Ideas For Your Home

8 Custom Kitchen Island Ideas For Your Next Remodel Worthington Design Remodeling

12 Beautiful Practical Kitchen Island Ideas Signature Kitchens

Kitchen Island With Seating Design Tips And Ideas Oppolia

