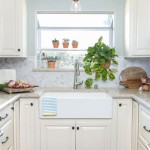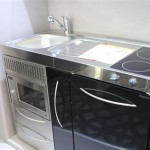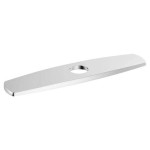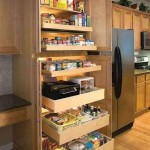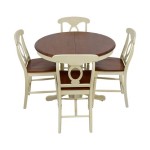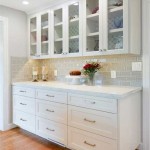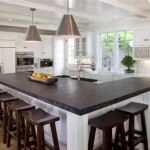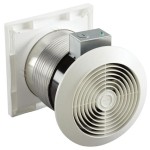Kitchen Ideas: L-Shaped Design
L-shaped kitchens are a popular layout choice for many homeowners, as they offer a number of advantages over other layouts. They are space-efficient, functional, and can be customized to fit a variety of needs. If you are considering an L-shaped kitchen for your home, here are a few ideas to help you get started.
One of the biggest advantages of an L-shaped kitchen is that it is very space-efficient. This makes it a great choice for smaller homes or apartments. The L-shape allows you to maximize the use of corner space, which can be difficult to do with other layouts. You can also use the corner space to create a breakfast nook or a small seating area.
Another advantage of L-shaped kitchens is that they are very functional. The L-shape creates a natural workflow, with the sink, stove, and refrigerator all within easy reach of each other. This makes it easy to cook and clean, and it can help to reduce the amount of time you spend in the kitchen.
L-shaped kitchens can also be customized to fit a variety of needs. For example, you can choose to have the sink on one side of the L and the stove on the other, or you can have both the sink and stove on the same side. You can also choose to add an island or a peninsula to your kitchen, which can provide additional storage and workspace.
If you are considering an L-shaped kitchen for your home, there are a few things to keep in mind. First, you need to make sure that you have enough space for the layout. An L-shaped kitchen requires at least 10 feet of wall space on each side of the L. You also need to make sure that the layout will work with the flow of traffic in your home.
Once you have determined that an L-shaped kitchen is the right layout for your home, you can start to plan the details. Here are a few tips to help you get started:
- Choose a focal point for your kitchen. This could be a window, a fireplace, or a piece of artwork. Once you have chosen a focal point, you can arrange the rest of your kitchen around it.
- Create a work triangle between the sink, stove, and refrigerator. This will help to create a functional and efficient workspace.
- Add an island or a peninsula to your kitchen. This can provide additional storage and workspace, and it can also create a more inviting space.
- Choose the right appliances for your kitchen. The appliances you choose will affect the overall look and feel of your kitchen, so it is important to choose appliances that you like and that will fit your needs.
- Accessorize your kitchen with personal touches. This could include adding artwork, plants, or other decorative items that reflect your personality.
By following these tips, you can create an L-shaped kitchen that is both stylish and functional. This is the perfect layout for a wide range of homes, and it is sure to be a favorite space for you and your family.

Top Tips For Designing An L Shaped Kitchen Wren Kitchens

Innovative Ideas For Modern L Shaped Kitchen Designs

Big Ideas For Your Small L Shaped Kitchen

20 L Shaped Kitchen Design Ideas That Will Make You Want An Too

21 L Shaped Kitchen Designs Decorating Ideas

5 Ways To Improve Your L Shaped Kitchen Design

20 Brilliant L Shaped Kitchen Design Ideas To Steal For Your Home

Design Ideas For An L Shape Kitchen

8 Amazing Ideas To Think About For The Popular L Shaped Kitchen Design Decorcabinets Com

Eye Catching Modern L Shaped Kitchen Interior Design Ideas 2024

