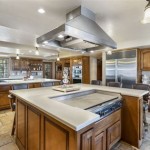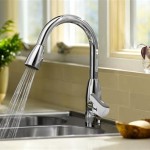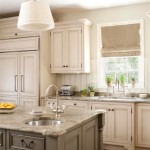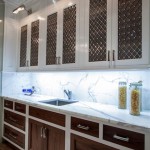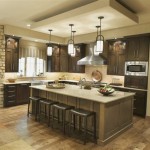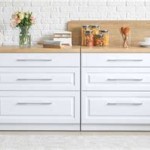Kitchen Floor Plans With Pantry
When planning a kitchen, it’s important to consider the layout of the space, including the placement of appliances, cabinetry, and other features. One important element to consider is the inclusion of a pantry, which can provide valuable storage space for food and other kitchen essentials. In this article, we’ll explore various kitchen floor plans with pantry options to help you maximize functionality and create a well-organized and efficient kitchen.
U-Shaped Kitchen with Corner Pantry
U-shaped kitchens feature three walls of cabinetry and appliances, forming a U-shape layout. This design provides ample storage and counter space, making it a popular choice for larger kitchens. A corner pantry can be incorporated into this layout, strategically utilizing the often-unused corner space. The corner pantry offers additional storage for bulky items and can be fitted with adjustable shelves and drawers for maximum flexibility.
L-Shaped Kitchen with Walk-In Pantry
L-shaped kitchens consist of two perpendicular walls of cabinetry and appliances, creating an L-shape layout. This design is suitable for both small and large kitchens, providing a functional and space-saving option. A walk-in pantry can be integrated into this layout, offering a dedicated and spacious storage area. The walk-in pantry allows for the convenient organization of pantry staples, kitchen gadgets, and other items.
Galley Kitchen with Pull-Out Pantry
Galley kitchens are characterized by two parallel walls of cabinetry and appliances, with a narrow walkway in between. This layout is ideal for small spaces, such as studio apartments or townhouses. To maximize storage space in a galley kitchen, consider incorporating a pull-out pantry. The pull-out pantry consists of a series of deep drawers that can be easily accessed, providing ample storage for various items.
Island Kitchen with Pantry Drawers
Island kitchens feature a central island that serves as a focal point and additional work surface. They offer a spacious and inviting layout, suitable for entertaining and everyday cooking. Pantry drawers can be integrated into the island, providing convenient access to frequently used items such as spices, utensils, and snacks. The drawers can be customized to accommodate different sizes and shapes of items, ensuring efficient storage.
Peninsula Kitchen with Appliance Pantry
Peninsula kitchens are similar to island kitchens, but they are attached to a wall on one side. This layout creates a defined separation between the kitchen and other areas, while still maintaining an open and spacious feel. An appliance pantry can be incorporated into the peninsula, providing a dedicated storage space for kitchen appliances. The appliance pantry can be equipped with electrical outlets and ventilation, allowing for the storage and use of small appliances.
Other Considerations for Kitchen Floor Plans with Pantry
In addition to the floor plan options discussed above, there are several other factors to consider when designing a kitchen with a pantry:
- Pantry Size: The size of the pantry should be determined based on the amount of storage space required and the available space in the kitchen.
- Pantry Location: The pantry should be placed in a convenient location, ensuring easy access while minimizing interference with the kitchen workflow.
- Pantry Organization: Proper organization of the pantry is crucial for maintaining efficiency and accessibility. Consider using adjustable shelves, drawers, and dividers to maximize storage space.
- Pantry Ventilation: If the pantry is enclosed, proper ventilation is necessary to prevent moisture and odor buildup.

Walk In Pantry Layouts And Facing The Kitchen Which You Don T See Is Layout Floor Plans Design

15 Walk In Pantry Floor Plans That Look So Elegant House Kitchen Layout Ideas

For A More Simple Outlook Layout With Walk In Pantry Laundry Room But Other Side Of Kitchen Would Be Open T Design Best

Dining Room Kitchen With Pantry

The Summer Kitchen Homestead House Plans

Inventive Design Kitchen Remodel With Hidden Basement Entrance Through The Pantry

Image Result For Walk In Pantry Corner Of Kitchen Layout Plans Floor Ideas

7 Kitchen Layout Ideas That Work

Step Into A New Kind Of Pantry Northeast Building Supply

Kitchen Great Room Floor Plans Best 25 Hidden Pantry Ideas Only On Pinterest New House Blueprints

