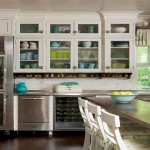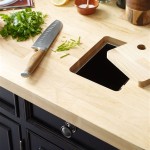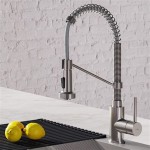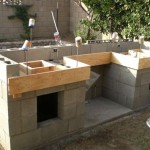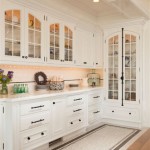Kitchen Floor Plans With Dimensions
When planning a kitchen remodel, one of the most important decisions you'll make is the layout. The kitchen floor plan will determine the placement of your appliances, cabinets, and countertops, and it will affect the overall functionality and flow of the space. To help you get started, here are some kitchen floor plans with dimensions to inspire your design.
U-Shaped Kitchen
A U-shaped kitchen is a classic layout that offers plenty of counter and cabinet space. The appliances are arranged in a U-shape, with the sink in the center. This layout is ideal for medium to large kitchens.
Here is an example of a U-shaped kitchen floor plan with dimensions:
- Width: 12 feet
- Depth: 10 feet
- Sink: 24 inches wide
- Stove: 30 inches wide
- Refrigerator: 36 inches wide
L-Shaped Kitchen
An L-shaped kitchen is another popular layout, especially for smaller kitchens. The appliances are arranged in an L-shape, with the sink in the corner. This layout is ideal for kitchens that are at least 7 feet wide.
Here is an example of an L-shaped kitchen floor plan with dimensions:
- Width: 8 feet
- Depth: 10 feet
- Sink: 24 inches wide
- Stove: 30 inches wide
- Refrigerator: 36 inches wide
Galley Kitchen
A galley kitchen is a long, narrow kitchen with cabinets and appliances on both sides. This layout is ideal for small kitchens or kitchens that are part of a larger open floor plan.
Here is an example of a galley kitchen floor plan with dimensions:
- Width: 6 feet
- Depth: 12 feet
- Sink: 24 inches wide
- Stove: 30 inches wide
- Refrigerator: 36 inches wide
Island Kitchen
An island kitchen is a kitchen that has an island in the center of the room. The island can be used for food preparation, storage, or seating. This layout is ideal for large kitchens or kitchens that are part of a larger open floor plan.
Here is an example of an island kitchen floor plan with dimensions:
- Width: 12 feet
- Depth: 16 feet
- Island: 4 feet wide x 8 feet long
- Sink: 24 inches wide
- Stove: 30 inches wide
- Refrigerator: 36 inches wide
G-Shaped Kitchen
A G-shaped kitchen is a variation of the U-shaped kitchen, but with a peninsula that extends from one side. This layout is ideal for kitchens that are at least 8 feet wide.
Here is an example of a G-shaped kitchen floor plan with dimensions:
- Width: 10 feet
- Depth: 12 feet
- Peninsula: 4 feet wide x 6 feet long
- Sink: 24 inches wide
- Stove: 30 inches wide
- Refrigerator: 36 inches wide
Factors to Consider When Choosing a Kitchen Floor Plan
When choosing a kitchen floor plan, there are a few factors to consider, including:
- The size of your kitchen
- The shape of your kitchen
- The location of your appliances
- The amount of storage space you need
- The style of your kitchen
Once you have considered these factors, you can start to narrow down your choices. If you are not sure which layout is right for you, you can consult with a kitchen designer or architect.

7 Types Of Kitchen Floor Plans With Dimensions Foyr Neo

Henry Kitchen Floor Plans Html

7 Types Of Kitchen Floor Plans With Dimensions Foyr Neo

7 Types Of Kitchen Floor Plans With Dimensions Foyr Neo

Henry Kitchen Floor Plans Html

Useful Kitchen Dimensions And Layout Engineering Discoveries Plans Floor Remodeling Projects

34 Best Kitchen Dimensions Ideas Layout Plans

7 Types Of Kitchen Floor Plans With Dimensions Foyr Neo

7 Types Of Kitchen Floor Plans With Dimensions Foyr Neo

Henry Kitchen Floor Plans Html
See Also

