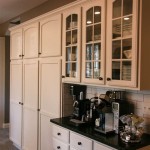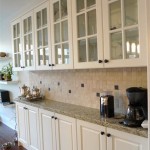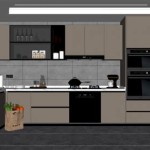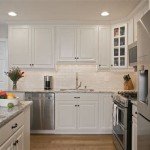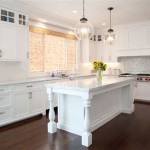Kitchen Floor Plan with Measurements: A Detailed Guide
A kitchen floor plan with measurements is an essential tool for any kitchen renovation or design project. It provides a clear visual representation of the space, including dimensions, layout, and the placement of appliances, cabinets, and fixtures. This detailed plan is crucial for planning a functional and aesthetically pleasing kitchen that meets your specific needs and preferences.
Creating a kitchen floor plan with measurements is a straightforward process that can be done using various methods. From hand-drawn sketches to professional software programs, the right approach will depend on your level of experience and the complexity of the project. Regardless of the method you choose, accuracy is paramount, ensuring that the plan reflects the actual dimensions of the space and the location of existing elements.
Key Points to Consider When Creating a Kitchen Floor Plan
There are several important points to consider when creating a kitchen floor plan with measurements. These factors will significantly impact the functionality, layout, and overall design of your kitchen.
1. Existing Space and Dimensions
The first step in creating a kitchen floor plan is to accurately measure the existing space. This involves determining the length, width, and height of the room. Be meticulous about the measurements, taking into account any irregularities in the walls or ceiling. Also, note the location of existing features, such as windows, doors, and plumbing fixtures, and their dimensions. This information is essential for planning the placement of new elements and ensuring a seamless integration of existing features.
2. Kitchen Layout and Workflow
The layout of your kitchen significantly impacts its functionality. A well-designed kitchen flow maximizes efficiency and ease of use. Consider the "work triangle" concept, which suggests placing the sink, stove, and refrigerator in a triangular configuration for optimal movement and accessibility. Plan for a comfortable workspace around each element, and ensure adequate lighting and access to electrical outlets.
When planning your kitchen layout, consider your personal preferences and cooking habits. Do you prefer an island or a peninsula? Do you need a large pantry or ample countertop space? Think about the types of meals you prepare and the frequency of entertaining. These factors will inform the optimal layout for your kitchen.
3. Appliances and Cabinetry
Appliances and cabinetry are significant components of a kitchen, and their placement is crucial for functionality and aesthetics. When planning your layout, consider the size and dimensions of each appliance, and make sure there is adequate clearance around them for operation and maintenance. Similarly, carefully plan the placement of cabinets, taking into account their size, configuration, and the storage needs of your kitchen.
It is essential to select appliances and cabinets that fit the scale and proportions of your kitchen. Oversized appliances can overwhelm the space, while too small cabinetry can lead to insufficient storage. Consider the style and finishes of appliances and cabinets to ensure a cohesive and aesthetically pleasing kitchen design.
4. Lighting and Electrical Outlets
Adequate lighting and electrical outlets are essential for a functional kitchen. Plan for sufficient lighting levels in all areas of the kitchen, including task lighting for countertops, ambient lighting for the overall space, and accent lighting for specific features. Ensure there are enough electrical outlets for appliances, lighting, and small kitchen appliances. Consider the location of outlets for convenience and accessibility.
Plan for dedicated circuits for high-power appliances, such as ovens and refrigerators, to prevent overloading. Also, consider the placement of electrical outlets for future kitchen renovations or additions. This will help ensure that your kitchen remains adaptable to future needs.
5. Flooring and Finishes
The flooring and finishes in your kitchen play a significant role in the overall design and aesthetic. Consider the style, color, and durability of flooring materials, taking into account the traffic patterns and potential for spills in your kitchen. Consider the use of tile, hardwood, laminate, or vinyl flooring, each with its own unique characteristics and benefits.
Think about the countertop materials, backsplash tiles, and paint colors, ensuring a harmonious and visually appealing design that aligns with your personal style and preferences. Remember to incorporate these materials and finishes into your kitchen floor plan to ensure a cohesive and functional design.
Conclusion
Creating a kitchen floor plan with measurements is a fundamental step in any kitchen renovation or design project. By carefully considering the existing space, workflow, appliances, and other essential elements, you can create a functional and aesthetically pleasing kitchen that meets your specific needs and preferences. Remember to be meticulous in your planning, and consider obtaining professional assistance from a kitchen designer or architect, especially for complex projects or those requiring specialized expertise.

Henry Kitchen Floor Plans Html

7 Types Of Kitchen Floor Plans With Dimensions Foyr Neo

Henry Kitchen Floor Plans Html

Standard Kitchen Dimensions And Layout

Pin Page

Kitchen Standard Dimensions Designlab Ad

Kitchen Layout Small Floor Plans Design
:strip_icc()/RENOVCH7J-fb3cabc5a78647389a3de4eac2825432.jpg?strip=all)
5 Kitchen Floor Plans To Help You Take On A Remodel With Confidence

Kitchen Floor Plans Types Examples Considerations Cedreo

The Best Smallest Kitchen Layouts Get Some Awesome Ideas


