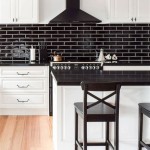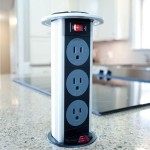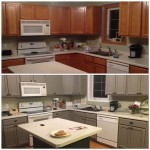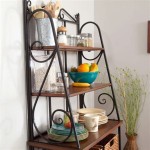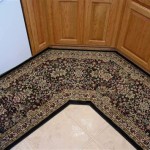Kitchen Floor Plan With Dimensions
When planning a kitchen remodel, one of the most important steps is to create a floor plan. A floor plan is a scaled drawing of your kitchen that shows the layout of the cabinets, appliances, and other fixtures. It's essential for planning the flow of your kitchen and ensuring that everything fits properly.
To create a floor plan, you'll need to measure the length and width of your kitchen. You'll also need to measure the height of the ceiling and the location of any windows and doors. Once you have these measurements, you can start to draw your floor plan.
When drawing your floor plan, it's important to use a scale. This will help you to ensure that everything is drawn to the correct size. A common scale to use is 1/4 inch = 1 foot. This means that 1/4 inch on your floor plan will represent 1 foot in your actual kitchen.
Once you've drawn the outline of your kitchen, you can start to add the cabinets, appliances, and other fixtures. Be sure to label each item so that you know what it is.
Here are some tips for creating a kitchen floor plan with dimensions:
- Use a scale to draw your floor plan. This will help you to ensure that everything is drawn to the correct size.
- Label each item on your floor plan so that you know what it is.
- Allow for at least 42 inches of clearance between cabinets and appliances.
- Make sure that the refrigerator is located near the stove and sink.
- Place the dishwasher next to the sink.
- Consider the placement of windows and doors when planning your kitchen layout.
- Get feedback from friends, family, or a kitchen designer before finalizing your floor plan.
Once you've created a floor plan, you can use it to plan the flow of your kitchen and make sure that everything fits properly. A well-planned kitchen will be more efficient and enjoyable to use.
Kitchen Island Dimensions
Kitchen islands are a great way to add extra storage and counter space to your kitchen. They can also be used as a breakfast bar or a gathering place for family and friends.
When planning a kitchen island, it's important to consider the size of your kitchen and the amount of space you have available. A good rule of thumb is to allow for at least 42 inches of clearance between the island and the surrounding cabinets and appliances.
The following are some standard island dimensions:
- Small islands: 36 inches wide x 60 inches long
- Medium islands: 42 inches wide x 72 inches long
- Large islands: 48 inches wide x 84 inches long
Of course, you can also customize the size of your island to fit your specific needs. If you have a small kitchen, you may want to consider a smaller island. If you have a large kitchen, you may want to consider a larger island.
Kitchen Peninsula Dimensions
A kitchen peninsula is a great way to add extra counter space and storage to your kitchen without taking up too much space. A peninsula is similar to an island, but it is attached to the wall on one side.
When planning a kitchen peninsula, it's important to consider the size of your kitchen and the amount of space you have available. A good rule of thumb is to allow for at least 42 inches of clearance between the peninsula and the surrounding cabinets and appliances.
The following are some standard peninsula dimensions:
- Small peninsulas: 36 inches wide x 60 inches long
- Medium peninsulas: 42 inches wide x 72 inches long
- Large peninsulas: 48 inches wide x 84 inches long
Of course, you can also customize the size of your peninsula to fit your specific needs. If you have a small kitchen, you may want to consider a smaller peninsula. If you have a large kitchen, you may want to consider a larger peninsula.

7 Types Of Kitchen Floor Plans With Dimensions Foyr Neo

7 Types Of Kitchen Floor Plans With Dimensions Foyr Neo

Henry Kitchen Floor Plans Html

Standard Kitchen Dimensions And Layout Engineering Discoveries Floor Plans Design

Henry Kitchen Floor Plans Html

Henry Kitchen Floor Plans Html

Restaurant Kitchen Layout Approach Part 1 Mise Designs

The L Shape Kitchen Plan With Standard Dimensions By Using Autocad Download Scientific Diagram

Kitchen Floorplans 101 Marxent

Kitchen Standard Dimensions Designlab Ad

