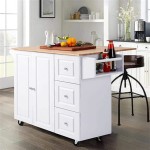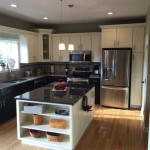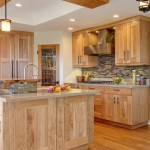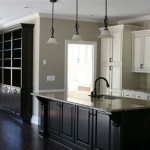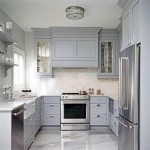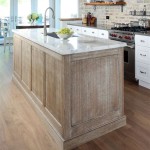Kitchen Dining Room Remodeling Ideas
Transforming the heart of your home can be a rewarding endeavor. Combining the kitchen and dining room into a cohesive and functional space, not only expands the footprint of both areas but also creates a dynamic zone for entertaining, gathering, and everyday living. This article delves into practical and aesthetically pleasing ideas to elevate your kitchen-dining room remodel.
Embrace Open Concept Design
One of the most popular trends in home renovation is the open concept layout. Removing walls between the kitchen and dining room creates a seamless flow, maximizing space and fostering a sense of openness. This design approach prioritizes natural light and visually expands the area, making it feel larger and more inviting.
To achieve a successful open concept, consider these factors:
- Structural Considerations: Ensure the existing structure can support removing walls. Consult with a professional engineer or architect to assess the feasibility and necessary reinforcements.
- Traffic Flow: Designate clear pathways for movement to prevent congestion and ensure ease of navigation.
- Visual Separation: While promoting openness, maintain a sense of distinction between the kitchen and dining area. This can be achieved through differing flooring materials, ceiling treatments, or strategic furniture placement.
Optimize Functionality and Storage
A well-designed kitchen-dining room should be both functional and visually appealing. Efficient storage solutions maximize space utilization and minimize clutter. Consider installing custom cabinetry, implementing pull-out drawers, and utilizing vertical space with wall-mounted shelving units.
Incorporating a breakfast bar or island provides additional counter space for food preparation, dining, and casual gatherings. Integrate electrical outlets and lighting fixtures to enhance functionality and aesthetics. Ensure the dining area has ample seating and table space to accommodate your needs.
Enhance Aesthetics and Ambiance
Beyond functionality, the aesthetic appeal of your kitchen-dining room plays a significant role in creating a welcoming atmosphere. Select a color palette that complements your style and creates a harmonious flow. Consider incorporating elements like:
- Natural Light: Maximize natural light by utilizing large windows and installing skylights. Enhance light penetration with strategically placed mirrors.
- Lighting: Install a combination of ambient, task, and accent lighting to create a versatile and inviting space. Chandeliers, pendant lights, and under-cabinet lighting can enhance the ambiance and functionality of the area.
- Decorative Accents: Add personalized touches through artwork, plants, and decorative accessories that reflect your style and create visual interest.
Remember, the kitchen-dining room is the heart of your home. It should be a space that reflects your personality and lifestyle. By considering these ideas, you can transform your existing space into a functional, stylish, and welcoming zone for all your culinary and social needs.

Kitchen Dining Room Remodel Ideas Home Bunch Interior Design

8 Inspiring Open Concept Kitchen You Ll Love Avionale Design

Transitional Modern Dining Room Makeover Decorating Ideas Pennies For A Fortune

Kitchen Dining Room Remodel Ideas Home Bunch Interior Design

Kitchen And Dining Room Design Ideas Cafe

Open Kitchen To Dining Room Design Ideas The Showcase

Eat In Kitchen Ideas For Your Home Designs

How To Design An Open Kitchen Floor Plan Cliqstudios

Luxury Kitchen Design Ideas For San Diego Homes

29 Design Ideas For Combined Kitchen Dining Rooms House Garden


