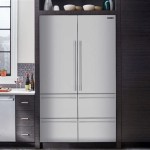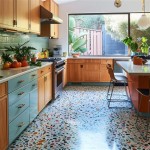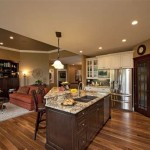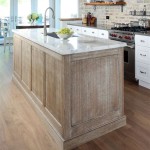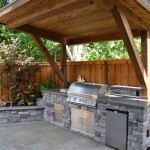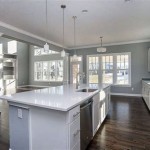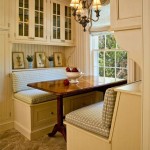Kitchen Dining Living Room Layout
When designing the layout of your kitchen, dining room, and living room, there are a few things to keep in mind to create a cohesive and functional space. First, consider the flow of traffic between the rooms. You want to be able to move easily from one room to another without having to navigate around obstacles.
Next, think about how you will use each space. Do you entertain often? Do you need a large dining table? Do you need a comfortable place to relax and watch TV? Once you have a good understanding of how you will use each space, you can start to plan the layout.
Here are a few tips for creating a kitchen dining living room layout that works for you:
- Create a focal point. This could be a fireplace, a large window, or a piece of art. Once you have a focal point, you can arrange the furniture around it.
- Use furniture to define spaces. For example, you can use a sofa to separate the living room from the dining room. You can also use a rug to define the dining area.
- Keep the traffic flow in mind. Make sure there is enough space to move around easily between the rooms.
- Use natural light to your advantage. Place windows and doors in a way that allows natural light to flow into the space.
- Add personal touches. Decorate the space with items that reflect your personality and style.
By following these tips, you can create a kitchen dining living room layout that is both functional and stylish.
Kitchen Layout
The kitchen is the heart of the home, so it's important to create a layout that is both efficient and inviting. Here are a few things to consider when planning your kitchen layout:
- The work triangle. This is the area between the sink, refrigerator, and stove. It should be designed so that you can move easily between these three areas without having to cross paths with other people.
- Counter space. You need enough counter space to prepare food, serve meals, and store appliances.
- Storage. You need plenty of storage space for food, cookware, and other kitchen items.
- Appliances. Choose appliances that fit your needs and lifestyle.
- Lighting. You need good lighting for both cooking and entertaining.
By considering these factors, you can create a kitchen layout that works for you and your family.
Dining Room Layout
The dining room is a place to gather with family and friends to share meals and conversation. Here are a few things to consider when planning your dining room layout:
- Table size. Choose a table that is the right size for your needs. It should be large enough to seat all of your guests comfortably, but not so large that it dominates the space.
- Table shape. Round tables are a good choice for small spaces, while rectangular tables are a good choice for larger spaces. You can also choose a table with a leaf that can be inserted to extend the length of the table.
- Chairs. Choose chairs that are comfortable and stylish. You may want to choose chairs with arms for added comfort.
- Lighting. You need good lighting for both eating and entertaining. A chandelier or pendant light is a good choice for a dining room.
- Decor. Add personal touches to your dining room with décor such as artwork, candles, and flowers.
By considering these factors, you can create a dining room layout that is both inviting and functional.
Living Room Layout
The living room is a place to relax and entertain guests. Here are a few things to consider when planning your living room layout:
- Seating. Choose comfortable seating that is the right size for your space. You may want to choose a sofa, loveseat, and chairs. You can also add an ottoman or coffee table for added comfort.
- Focal point. Create a focal point in your living room with a fireplace, a large window, or a piece of art. Once you have a focal point, you can arrange the furniture around it.
- Traffic flow. Make sure there is enough space to move around easily between the furniture and other rooms in the house.
- Lighting. You need good lighting for both relaxing and entertaining. A combination of natural and artificial light is a good choice for a living room.
- Decor. Add personal touches to your living room with décor such as throw pillows, blankets, and artwork.
By considering these factors, you can create a living room layout that is both comfortable and stylish.

Home Interior With Open Plan Kitchen Lounge And Dining Area
How To Arrange Furniture In Your Open Plan Kitchen Living Dining Room The House

Open Concept Kitchen Living Room Design Inspirations

Stunning Open Concept Living Room Ideas

Open Kitchen Design For Your Home Designcafe

How To Arrange Furniture In Your Open Plan Kitchen Living Dining Room The House

Bring Kitchen Living Room Design Ideas To Life

50 Open Concept Kitchen Living Room And Dining Floor Plan Ideas 2024 Ed

Home Tour Cozy Up Inside This Historic Country House
How To Arrange Furniture In Your Open Plan Kitchen Living Dining Room The House

