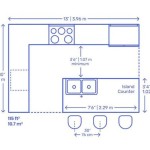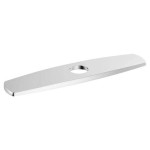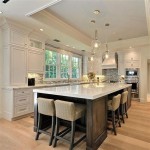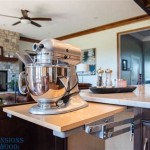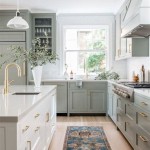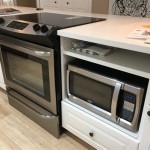Kitchen Designs For Large Kitchens With Island
Designing a large kitchen presents a unique set of opportunities and challenges. The expansive space offers the potential for incorporating numerous features and appliances, thereby creating a highly functional and aesthetically pleasing culinary environment. One of the most popular and practical additions to a large kitchen is a central island. This architectural element can serve multiple purposes, from providing additional countertop space and storage to acting as a social hub for cooking and entertaining.
However, effectively designing a large kitchen with an island requires careful consideration of spatial planning, workflow optimization, and stylistic coherence. Without a well-thought-out design, a large kitchen can easily feel impersonal, inefficient, and overwhelmning. Therefore, understanding the key design principles and available options is crucial for creating a kitchen that is both beautiful and functional.
Optimizing Workflow and Spatial Layout
One of the primary considerations when designing a large kitchen is optimizing the workflow. The "kitchen work triangle," which consists of the sink, refrigerator, and stovetop, is a fundamental concept in kitchen design. In a large kitchen, maintaining an efficient work triangle is particularly important to minimize unnecessary steps and maximize ease of movement between these key work zones. The distances between these points should be considered to ensure that the user does not unnecessarily walk long distances. Avoid placing the appliances too far from one another or creating obstacles in the path.
The island plays a pivotal role in this workflow optimization. It can be incorporated as part of the work triangle, for example, by including a sink or cooktop in the island. This can particularly advantageous if the island is to be used as a primary food preparation area. Alternatively, the island can be used as a buffer zone between the working area and traffic flow, preventing guests or family members from interfering with the cook's activities.
Careful spatial planning is also critical. Large kitchens often benefit from zoning; dividing the space into distinct areas for cooking, preparation, cleaning, and dining. This allows for a more organized and efficient use of the available square footage. The island can serve as a visual and functional divider between these zones. For instance, one side of the island could be dedicated to food preparation, while the other side functions as a breakfast bar or social gathering space.
In addition to the work triangle and zoning, consider the placement of other appliances and storage solutions. Wall ovens, warming drawers, and pantry cabinets should be strategically located to complement the overall workflow. Ample countertop space around the cooking zones is essential for placing ingredients and utensils. Storage solutions such as pull-out shelves, drawer dividers, and spice racks can help keep the kitchen organized and efficient.
Sufficient walkways are important to ensure easy and safe movement throughout the kitchen. Allow at least 42 inches (approximately 107 cm) of clearance between the island and surrounding cabinets or walls. This will prevent congestion and accommodate multiple users working in the kitchen simultaneously. Clear pathways also reduce the risk of accidents, particularly when carrying hot pots or sharp knives.
Selecting the Right Island Design and Features
The island is the centerpiece of a large kitchen; hence, selecting the right design and features is crucial. The size and shape of the island should be proportionate to the overall size of the kitchen. An overly large island can overwhelm the space and impede movement, while an island that is too small may not provide sufficient functionality. Rectangular islands are a common choice, but L-shaped or curved islands can also work well, especially in kitchens with unconventional shapes.
Consider the specific functions the island will serve. If it is intended primarily for food preparation, it should be equipped with a durable countertop material such as granite, quartz, or stainless steel. A built-in cutting board and knife block can also be practical additions. If the island will be used for cooking, consider including a cooktop with a downdraft ventilation system. A pot filler faucet installed near the cooktop can also be a convenient feature.
If the island is intended as a social gathering space, it should be designed with seating in mind. Bar stools or counter-height chairs can be placed around the island's perimeter, creating a comfortable and inviting space for friends and family to gather. A built-in wine cooler or beverage center can also be added to the island to further enhance its functionality as an entertainment hub.
Storage is another important consideration. Islands can be equipped with a variety of storage solutions, including cabinets, drawers, and open shelving. These can be used to store pots, pans, utensils, cookbooks, and other kitchen essentials. Incorporating pull-out shelves and drawer dividers can help maximize space utilization and keep the island organized. An integrated trash and recycling bin can also be a convenient addition.
The island's design should also complement the overall style of the kitchen. Choose materials, colors, and finishes that coordinate with the surrounding cabinets, countertops, and flooring. Consider adding decorative elements such as decorative legs, molding, or hardware to enhance the island's aesthetic appeal. Lighting is also an integral design aspect. Pendant lights suspended above the island can provide both task lighting and ambient illumination.
Incorporating Style and Aesthetics
While functionality is paramount, the aesthetic appeal of a large kitchen is equally important. A well-designed kitchen should be visually appealing and reflect the homeowner's personal style. The overall style of the kitchen can range from traditional to modern, contemporary to rustic, or eclectic to minimalist. The choice of style should be based on personal preferences and the overall architectural style of the home.
Cabinetry plays a critical role in defining the kitchen's aesthetic. Traditional kitchens often feature raised-panel cabinet doors, ornate moldings, and antique hardware. Modern kitchens, on the other hand, tend to favor flat-panel cabinet doors, clean lines, and minimalist hardware. Contemporary kitchens often incorporate a mix of traditional and modern elements.
Countertops are another significant design element. Granite and quartz are popular choices for their durability, aesthetic appeal, and wide range of color options. Other countertop materials include marble, stainless steel, wood, and concrete. The countertop material should be chosen based on its functionality, durability, and aesthetic compatibility with the cabinetry.
The backsplash is a key opportunity to introduce color, pattern, and texture into the kitchen. Materials such as tile, glass, stone, and metal can be used to create a unique and visually appealing backsplash. The backsplash can be used to complement the cabinetry and countertops or to create a contrasting focal point.
Lighting is an essential element in kitchen design. Sufficient lighting is needed for both task and ambient illumination. Recessed lighting can be used to provide general illumination, while pendant lights can be used to highlight specific areas such as the island or dining table. Under-cabinet lighting can be used to illuminate countertops and provide task lighting for food preparation. Natural light should also be maximized through the use of windows and skylights.
Finally, consider the overall color palette of the kitchen. Neutral colors such as white, gray, and beige are popular choices for kitchens, as they create a clean and timeless look. However, bolder colors can also be used to add personality and visual interest. The color palette should be coordinated throughout the kitchen, from the cabinetry and countertops to the backsplash and flooring.
Designing a large kitchen with an island involves careful consideration of workflow, spatial layout, island design, and overall aesthetics. By carefully planning these aspects, homeowners can create a kitchen that is both functional and beautiful, serving as the heart of the home for years to come.

7 Creative Ideas For Kitchen Islands And Peninsulas

90 Modern Kitchen Island Ideas To Transform Your Home In 2025

How To Design Large Kitchen Islands With Seating

How Big Should A Kitchen Be To Comfortably Fit An Island

Innovative Kitchen Ideas For Large Kitchens

Beautiful Kitchen Island Ideas And Design Trends For 2025 Jane At Home

22 Kitchen Island Storage Ideas To Maximize Your Usable Space

Designing A Large Kitchen Island Heather Hungeling Design

40 Kitchen Island Ideas To Upgrade Your Space Cabinet Kings

Long Kitchen Island Transitional The Design Company

