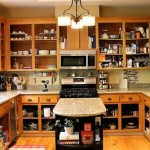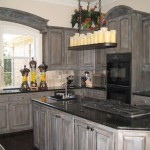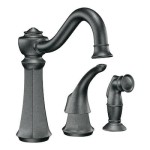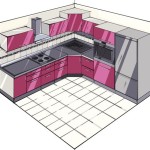Kitchen Design for Small Spaces
Designing a kitchen for a small space can be a challenge, but it's not impossible. With careful planning and some clever design tricks, you can create a functional and stylish kitchen that meets your needs. Here are a few tips to help you get started:
1. Plan your layout carefully. The first step is to plan your kitchen layout. This will determine how you use the space and where you place your appliances and cabinets. When planning your layout, keep the following in mind:
- The work triangle: The work triangle is the imaginary triangle that connects the sink, stove, and refrigerator. This triangle should be as compact as possible to minimize the amount of time you spend walking between appliances.
- Traffic flow: Make sure there is enough space for people to move around the kitchen without bumping into each other. This is especially important if you have a small kitchen.
- Storage: Make sure you have enough storage space for all of your kitchen essentials. This includes cabinets, drawers, and shelves.
2. Choose the right appliances. When choosing appliances for a small kitchen, it's important to select models that are compact and energy-efficient. This will help you save space and money. Here are a few tips for choosing appliances:
- Look for appliances that are designed for small spaces. These appliances are typically smaller in size and have features that are designed to save space, such as stackable laundry machines or under-counter refrigerators.
- Choose energy-efficient appliances. This will help you save money on your energy bills.
- Consider the size of your kitchen when choosing appliances. Make sure the appliances you choose will fit comfortably in the space.
3. Use clever design tricks. There are a number of clever design tricks you can use to make your small kitchen appear larger and more functional. Here are a few ideas:
- Use light colors. Light colors reflect light, which can make a small kitchen appear larger. Choose light colors for your cabinets, countertops, and walls.
- Use mirrors. Mirrors can create the illusion of space. Place mirrors on the walls or backsplash to make your kitchen appear larger.
- Open up the space. Remove any unnecessary walls or partitions to open up the space. This will make your kitchen feel larger and more inviting.
- Use vertical storage. Vertical storage can help you save space in a small kitchen. Use shelves, drawers, and hanging organizers to store your kitchen essentials.
4. Keep it clean and organized. A cluttered kitchen will make it feel smaller. Keep your kitchen clean and organized by regularly decluttering and putting things away. Here are a few tips for keeping your kitchen clean and organized:
- Declutter regularly. Get rid of anything you don't use or need. This will help you free up space and make your kitchen feel less cluttered.
- Put things away. Don't leave dishes in the sink or clutter on the counters. Put things away as soon as you're finished using them.
- Use organizers. Organizers can help you keep your kitchen tidy and organized. Use drawers, shelves, and hanging organizers to store your kitchen essentials.
By following these tips, you can create a functional and stylish kitchen that meets your needs, even if you have a small space.

13 Small Kitchen Design Ideas Organization Tips Extra Space Storage

230 Small Kitchens Ideas Kitchen Design

Top Small Kitchen Design Ideas In The N Style Under 100 Sq Ft

5 Small Kitchen Ideas How To Transform A Tiny Space Maison Flâneur

Small Kitchen Design Tips That Can Help You Transform A Tiny Space

28 Best Small Kitchen Ideas 2024 Decorating Tips

How We Picked The Best Simple Kitchen Design For Small House In Hyd

Plan A Small Space Kitchen Hgtv

82 Best Small Kitchen Design Ideas Decor Solutions For Kitchens

Small Kitchen Ideas To Make The Space Feel Bigger Grand Designs Magazine








