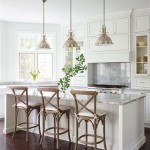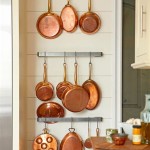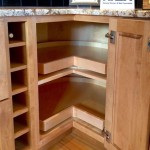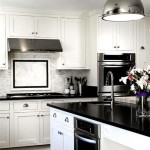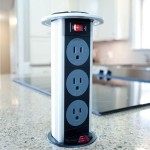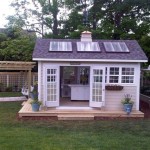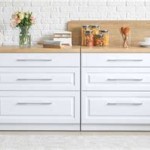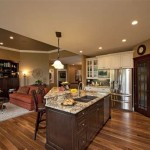Kitchen Design and Layout Ideas
The kitchen serves as the heart of many homes, a space for culinary creativity and social interaction. A well-designed kitchen maximizes functionality and aesthetics, reflecting individual lifestyles and needs. Whether undertaking a complete renovation or a simple refresh, understanding various design principles and layout options is essential for creating a dream kitchen.
One of the foundational elements of kitchen design is the work triangle. This concept connects the three primary work zones: the sink, the stove/cooktop, and the refrigerator. An efficient work triangle minimizes unnecessary steps during meal preparation, ensuring a smooth and ergonomic workflow. While the classic work triangle remains relevant, modern kitchen layouts may incorporate multiple work zones or adapt the triangle to suit open-plan designs.
Several standard kitchen layouts provide a starting point for design considerations. The single-wall or galley kitchen is ideal for smaller spaces, maximizing efficiency within a limited footprint. Cabinets and appliances line one wall, optimizing counter space. The galley kitchen, characterized by two parallel runs of cabinets and appliances, is another space-saving layout, offering ample storage and workspace. L-shaped kitchens are versatile, fitting well in both compact and larger areas, and often incorporating a dining area within the open end of the "L." U-shaped kitchens are well-suited for larger spaces, creating a dedicated work zone and maximizing storage capacity. Island kitchens add an additional work surface and storage while offering a casual seating or dining area. The addition of a peninsula to an L-shaped kitchen creates a similar effect, defining the kitchen space within an open floor plan.
Cabinetry significantly influences both the functionality and aesthetic appeal of a kitchen. Various styles, materials, and finishes cater to diverse design preferences. Shaker-style cabinets, characterized by their simple, recessed panel doors, offer timeless appeal. Flat-panel or slab cabinets provide a sleek, modern look. Traditional raised-panel cabinets bring a classic elegance to the space. Materials range from solid wood to engineered wood products, laminates, and thermofoil. Finishes can include paint, stain, and lacquer, allowing for a wide spectrum of color and texture choices.
Countertops are another crucial element in kitchen design. Material selection depends on factors such as durability, maintenance requirements, and budget. Granite, a natural stone, offers exceptional durability and resistance to heat and scratches. Quartz, an engineered stone, provides a similar level of durability with a wider range of color and pattern options. Marble, prized for its elegant veining, requires more maintenance due to its porosity. Solid surface materials offer a seamless look and can be molded into various shapes, including integrated sinks. Laminate countertops are a budget-friendly option, available in a vast array of styles.
Lighting plays a vital role in creating a functional and inviting kitchen. Task lighting, focused on specific work areas, ensures adequate illumination for food preparation. Ambient lighting provides general illumination for the entire space. Accent lighting highlights architectural features or decorative elements. Under-cabinet lighting enhances visibility on countertops, while pendant lights over an island add a decorative touch and provide focused task lighting. Dimmable lights allow for adjustable lighting levels to suit different moods and activities.
Appliance selection significantly impacts kitchen efficiency and functionality. Refrigerators come in various configurations, including side-by-side, French door, and bottom freezer models. Ranges and cooktops offer choices between gas, electric, and induction cooking. Dishwashers range from basic models to those with advanced features such as multiple wash cycles and noise reduction technology. Microwave ovens, available in countertop, over-the-range, and built-in models, provide convenient cooking and reheating capabilities. Ventilation systems, including range hoods and downdraft vents, remove cooking odors and maintain air quality.
Flooring materials should be durable, easy to clean, and resistant to moisture and spills. Ceramic and porcelain tile are popular choices, offering a wide variety of styles and colors. Natural stone flooring, such as slate and travertine, adds a touch of elegance but requires more maintenance. Luxury vinyl tile (LVT) and engineered wood flooring provide durable and water-resistant alternatives, mimicking the look of natural materials. Resilient sheet flooring offers a seamless, budget-friendly option.
Backsplashes protect the wall behind the countertop from splashes and spills while also adding a decorative element to the kitchen. Ceramic and porcelain tiles are common choices, available in countless shapes, sizes, and patterns. Glass tiles offer a sleek, modern look. Natural stone backsplashes complement stone countertops. Stainless steel backsplashes create a professional, industrial aesthetic. Paint, while requiring more frequent cleaning, provides a cost-effective and versatile option.
Incorporating thoughtful design elements and selecting appropriate materials and appliances can transform a kitchen into a beautiful and functional space. Careful planning and attention to detail are crucial for achieving a successful kitchen renovation or refresh, resulting in a space that meets both practical needs and aesthetic desires.

7 Kitchen Layout Ideas That Work

Kitchen Design Tips 4 Key Elements That Professional Designers Consider When Designing A

7 Kitchen Layout Ideas That Work
:strip_icc()/RENOVCH7J-fb3cabc5a78647389a3de4eac2825432.jpg?strip=all)
5 Kitchen Floor Plans To Help You Take On A Remodel With Confidence

Best Kitchen Layout Ideas The Home

Remodelaholic Popular Kitchen Layouts And How To Use Them Layout Designs Plans

Kitchen Layout Options Home Ideas

26 Best Small Kitchen Layouts Ideas Layout

Kitchen Layout Ideas Planner Examples Images

35 Kitchen Layout Ideas Pros Cons

