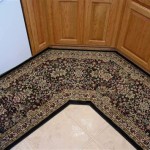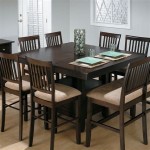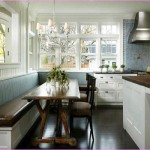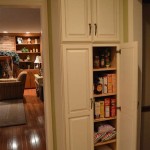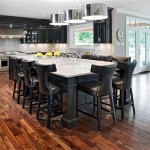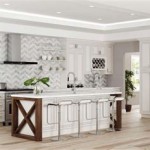Kitchen Cupboard Designs for Small Spaces
Maximizing storage in a small kitchen requires careful planning and innovative design. Limited space doesn't have to mean limited functionality. Cleverly designed kitchen cupboards can transform a cramped cooking area into an efficient and organized space. This article explores various cupboard designs suitable for small kitchens, focusing on maximizing storage capacity and optimizing workflow.
Vertical Space Optimization
In a small kitchen, utilizing vertical space is crucial. Floor-to-ceiling cupboards provide maximum storage, accommodating everything from pantry staples to infrequently used items. This design minimizes wasted space and creates a streamlined, cohesive look. Consider incorporating adjustable shelves to accommodate items of varying heights, further enhancing storage flexibility.
Corner Cupboard Solutions
Corners often present a design challenge in small kitchens. Traditional corner cupboards can be difficult to access, leading to wasted space. Innovative solutions like carousel units or pull-out shelves make accessing corner space significantly easier. These features bring items to the forefront, eliminating the need to reach deep into dark corners.
Shallow Depth Cabinets
Standard depth cabinets may not be suitable for all small kitchens, particularly those with limited walkway space. Opting for shallow depth cabinets, especially for upper cupboards, can free up valuable space while still providing ample storage for smaller items. This design choice can make the kitchen feel more open and less cluttered.
Open Shelving Integration
Strategically incorporating open shelving can create a sense of spaciousness in a small kitchen. Open shelves are ideal for displaying frequently used items, such as everyday dishes or cookbooks. They can also be used to showcase decorative elements, adding personality and visual interest to the space. However, open shelving requires diligent organization to avoid a cluttered appearance.
Multi-Functional Cupboard Designs
Multi-functional cupboards offer clever storage solutions for small kitchens. Consider incorporating features like built-in spice racks, pull-out cutting boards, or hidden appliance garages. These integrated solutions maximize space utilization and contribute to a more organized and efficient kitchen workflow.
Cabinet Door Organization
Don't overlook the storage potential of cabinet doors. Installing organizers on the inside of cabinet doors can provide valuable space for storing smaller items, such as spices, cleaning supplies, or utensils. This utilizes otherwise wasted space and keeps frequently used items within easy reach.
Light and Bright Color Palettes
The color of kitchen cupboards can significantly impact the perceived size of the space. Light and bright colors, such as white, cream, or pastels, reflect light and create an illusion of spaciousness. Consider using glass-fronted cabinets to further enhance this effect and showcase attractive dishware.
Handle-less Designs
In a compact kitchen, traditional cabinet handles can protrude into limited walkway space. Opting for handle-less designs, such as push-to-open mechanisms or recessed handles, can create a sleek, streamlined look and improve overall functionality. This design choice also contributes to a more modern and minimalist aesthetic.
Under-Cabinet Lighting
Proper lighting is essential in any kitchen, particularly in smaller spaces. Installing under-cabinet lighting not only illuminates work surfaces but also enhances the overall ambiance of the kitchen. This type of lighting can make the space feel brighter and more inviting, while also improving visibility for cooking and food preparation.
Drawers for Lower Cabinets
Drawers offer significant advantages over traditional lower cabinets in terms of accessibility. Deep drawers allow easy access to items stored at the back, eliminating the need to rummage through cluttered shelves. Consider incorporating different drawer sizes to accommodate various items and optimize storage capacity.
Utilizing Wall Space Above Appliances
The space above the refrigerator or other appliances is often overlooked in small kitchens. Installing cabinets or shelves above these appliances can provide valuable additional storage for infrequently used items or larger pantry staples. This maximizes vertical space and contributes to a more organized and efficient kitchen design.

6 Space Saving Small Kitchen Design Ideas

13 Small Kitchen Design Ideas Organization Tips Extra Space Storage

28 Best Small Kitchen Ideas 2024 Decorating Tips

12 Stylish Kitchen Cupboard Designs Design Cafe

70 Best Small Kitchen Design Ideas Layout Photos

55 Best Kitchen Organization Ideas For Small Spaces

Kitchen Wardrobe Cabinet Ideas For Your Home Designcafe

Small Kitchen Design Simple Cabinets Space Cabinet

Small Kitchen Ideas To Make The Space Feel Bigger Grand Designs Magazine

20 Inspiring Modern Small Kitchen Design Ideas Oppein


