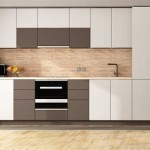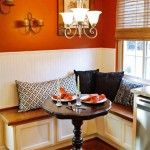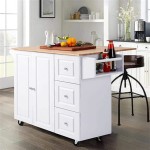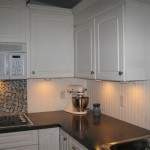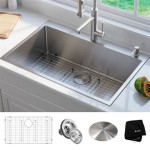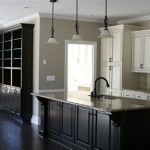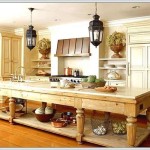Kitchen Combined With Living Room: Creating a Seamless and Functional Space
The concept of open-plan living, incorporating the kitchen and living room into a single, unified space, has become increasingly popular in modern home design. This layout offers numerous advantages, from improved flow and functionality to enhanced social interaction and a sense of spaciousness. However, careful planning and design are crucial to ensure the combined area remains aesthetically pleasing and practical.
One primary advantage of a combined kitchen and living room is the creation of a larger, more open feel. Walls that traditionally separate these areas are removed, allowing natural light to penetrate deeper into the home. This can make even smaller homes feel significantly more spacious and airy. The open layout also encourages a sense of community, allowing individuals in different areas to interact and connect easily. Whether preparing meals, watching television, or simply relaxing, the open plan fosters a sense of togetherness.
Functionality is another key benefit. A combined space allows for easier movement between the kitchen and living areas, facilitating serving meals, entertaining guests, and supervising children. The open plan also simplifies traffic flow during social gatherings, preventing bottlenecks that can occur with separated rooms. Furthermore, the lack of walls can improve acoustics, allowing sound to travel more freely, making conversations easier and enhancing the shared experience of activities such as watching movies or listening to music.
Careful consideration of the layout is crucial for a successful kitchen-living room combination. Defining zones within the open space helps maintain organization and functionality. This can be achieved through strategic furniture placement, variations in flooring materials, or the use of area rugs. For example, a large sofa can delineate the living area, while a kitchen island can act as a visual and functional barrier between the cooking and relaxation zones. Different flooring materials, such as tile in the kitchen and hardwood in the living area, further reinforce this separation.
Lighting plays a critical role in defining these zones and creating the desired atmosphere. Ambient lighting can be used to illuminate the entire space, while task lighting provides focused illumination for specific activities, such as cooking or reading. Accent lighting can highlight architectural features or artwork, adding visual interest to the combined area. Employing a variety of lighting fixtures, such as pendant lights over the kitchen island, recessed lighting in the living area, and table lamps, allows for customization and control over the mood and ambiance.
Ventilation is a critical aspect to consider when designing a combined kitchen and living room. A powerful range hood is essential for effectively removing cooking odors and grease from the air, preventing them from permeating the living area. Proper ventilation also helps maintain air quality and prevents the buildup of moisture, which can lead to mold and mildew growth.
The choice of materials and finishes is another important factor in creating a cohesive and aesthetically pleasing space. Selecting materials that complement each other in terms of color, texture, and style helps unify the kitchen and living room. For example, using the same countertop material for the kitchen island and the fireplace mantel can create a sense of visual continuity. Similarly, coordinating the colors of the kitchen cabinets and the living room furniture creates a harmonious and balanced aesthetic.
Storage solutions are paramount in a combined kitchen and living room. Maximizing storage space in both areas helps maintain a clutter-free environment and enhances the overall sense of spaciousness. In the kitchen, utilizing vertical space with tall cabinets and incorporating clever storage solutions within drawers and cabinets can optimize storage capacity. In the living area, built-in shelving, entertainment units, and ottomans with hidden storage can provide ample space for books, media, and other belongings.
Decorative elements play a significant role in tying the two spaces together and creating a cohesive design scheme. Using a consistent color palette throughout the combined area helps create a sense of flow and unity. Incorporating similar textures and patterns in textiles, such as throw pillows, rugs, and curtains, further enhances visual cohesion. Artwork and decorative accessories can also be used to create focal points and add personality to the space.
Acoustic considerations are often overlooked but are essential in a combined kitchen and living room. The open layout can lead to increased noise levels, especially during activities such as cooking or entertaining. Using sound-absorbing materials, such as rugs, curtains, and upholstered furniture, can help minimize noise reverberation and create a more comfortable and relaxing environment. Strategically placing furniture can also help absorb sound and create quieter zones within the open space.
Ultimately, a well-designed combined kitchen and living room can create a vibrant and functional heart of the home. By carefully considering the layout, lighting, ventilation, materials, storage, and decorative elements, homeowners can achieve a seamless and stylish space that promotes both social interaction and comfortable living.

Bring Kitchen Living Room Design Ideas To Life

17 Open Concept Kitchen Living Room Design Ideas Style Motivation

Open Concept Kitchen Living Room Design Inspirations

Open Concept Kitchen And Living Room 55 Designs Ideas Interiorzine

Combined Living Room Kitchen Traditional Miami By Fine Design Interior Arrangement Houzz

Combining Kitchens Dining Rooms Modern Home Renovations

5 Ideas For A Modern Open Plan Kitchen Living Room Atlas

10 Kitchen With Living Room Design Ideas To Transform Your Home

How To Make A Kitchen Living Room Work Houzz Au

Combined Kitchen And Living Room Smart Renovations

