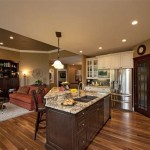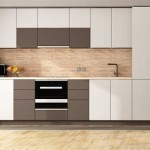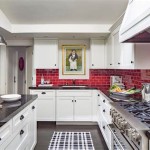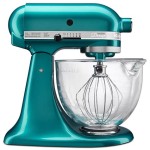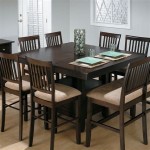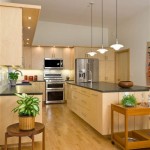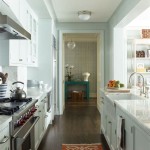Kitchen Cabinets for 9-Foot Ceilings
Nine-foot ceilings offer a sense of spaciousness and grandeur to any kitchen. Capitalizing on this vertical space requires careful planning, especially when selecting kitchen cabinets. Choosing the right cabinets can maximize storage, enhance aesthetics, and create a balanced, harmonious kitchen design.
Key Considerations for Cabinets with 9-Foot Ceilings
Several factors influence cabinet selection in kitchens with higher ceilings. Careful consideration of these factors ensures optimal use of space and a cohesive design aesthetic.
- Cabinet Height: Standard upper cabinets typically reach 30 or 36 inches. With 9-foot ceilings, there's an opportunity to install taller cabinets or incorporate stacked cabinets to maximize storage.
- Vertical Space: The space above the cabinets is a crucial design element. Leaving too much space can make the kitchen feel disjointed, while insufficient space can appear cramped. Careful planning is vital.
- Crown Molding: Crown molding can bridge the gap between the cabinets and the ceiling, creating a polished, finished look. The size and style of the molding should complement the cabinet design.
Maximizing Storage with Taller Cabinets
Taller upper cabinets provide significantly more storage space. This allows homeowners to store infrequently used items or bulky appliances out of sight, decluttering countertops and improving kitchen organization.
- 42-Inch Upper Cabinets: These provide substantial storage, accommodating larger items and reducing the need for additional storage solutions.
- Stacked Cabinets: Stacking two sets of cabinets creates even more storage. This is particularly beneficial in larger kitchens or for homeowners with extensive cookware or servingware collections.
- Appliance Integration: Taller cabinets can accommodate larger appliances, such as built-in refrigerators or ovens, creating a streamlined and integrated kitchen design.
Addressing the Space Above the Cabinets
The space above kitchen cabinets in rooms with higher ceilings requires careful attention. Ignoring this space can detract from the overall kitchen aesthetic.
- Decorative Fillers: Decorative molding or fillers can bridge the gap, creating a seamless transition to the ceiling and enhancing visual appeal.
- Display Space: This area can be used to display decorative items, such as pottery, cookbooks, or artwork, adding personality and visual interest.
- Additional Storage: While less accessible, this space can be used for storing rarely used items in attractive baskets or containers.
Choosing the Right Crown Molding
Crown molding adds a finishing touch to kitchen cabinets, especially in rooms with higher ceilings. Selecting the right molding can significantly impact the overall kitchen design.
- Scale and Proportion: The size of the molding should be proportional to the size of the cabinets and the height of the ceiling. Overly large molding can appear overwhelming, while too small molding can look insignificant.
- Style Compatibility: The molding style should complement the cabinet style. Simple, clean lines work well with contemporary cabinets, while more ornate molding complements traditional designs.
- Material Consistency: For a cohesive look, the molding material should ideally match or complement the cabinet material.
Cabinet Style and Design
The style and design of the cabinets should harmonize with the overall kitchen design. Consider the architectural style of the home and desired aesthetic when selecting cabinet styles.
- Shaker Style: A versatile and timeless option, shaker style cabinets work well in both traditional and contemporary kitchens.
- Flat-Panel: Modern and minimalist, flat-panel cabinets offer a sleek, streamlined look.
- Raised-Panel: Traditional and elegant, raised-panel cabinets add depth and texture to the kitchen.
Lighting Considerations for 9-Foot Ceilings
Proper lighting enhances the functionality and aesthetics of a kitchen with taller cabinets.
- Under-Cabinet Lighting: Illuminates countertops and improves task lighting for food preparation.
- Accent Lighting: Highlights architectural features and adds visual interest to the space above the cabinets.
- Ambient Lighting: Provides overall illumination and creates a warm and inviting atmosphere.
Working with a Kitchen Designer
For complex kitchen renovations or new builds with 9-foot ceilings, consulting a kitchen designer is highly recommended. A designer can provide expert advice on cabinet selection, layout, and overall design to ensure a functional and aesthetically pleasing kitchen.
- Space Optimization: Designers can maximize storage and functionality within the available space.
- Style Guidance: They can assist with selecting cabinet styles, finishes, and hardware that complement the overall design vision.
- Project Management: Designers can oversee the entire project, ensuring seamless execution from planning to installation.

Pin On New Home

Cabinets To Ceiling Yes Or No

Pin On Kitchen

9 Ft Ceiling With Kitchen Cabinets To The Top Cabinet Styles Renovation Modern

Upper Cabinet Height For Kitchens Solved Bob Vila

What Cabinet Size Can I Choose With A 9 Ceiling

Tall Ceiling Kitchen Cabinet Options Centsational Style

7 Simple Kitchen Renovation Ideas To Make The Space Look Expensive Remodel

Designing Kitchen Cabinetry For A 108 Inch High Ceiling

42 Cabinets 9 Ft Ceiling Ideas Photos Houzz

