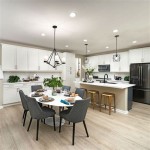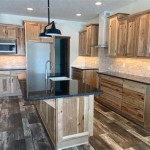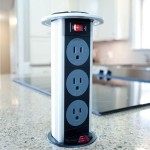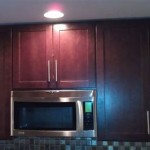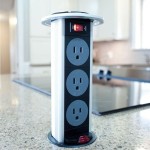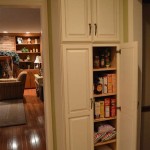Kitchen Cabinets for a 10-Foot Ceiling: Maximizing Space and Style
Designing a kitchen with a 10-foot ceiling presents unique opportunities and challenges. While the added vertical space can create a sense of grandeur and openness, effectively utilizing it requires careful planning, particularly when it comes to kitchen cabinets. Standard cabinet heights often fall short, leaving a significant gap between the cabinet tops and the ceiling. This gap not only diminishes the visual appeal of the kitchen but also represents wasted storage potential. This article will explore various strategies and considerations for selecting and installing kitchen cabinets in a kitchen with a 10-foot ceiling, ensuring both functionality and aesthetic harmony.
The primary goal when designing a kitchen with high ceilings is to draw the eye upward while maintaining a balanced and cohesive design. Choosing the right cabinet configuration is crucial in achieving this balance. There are several options to consider, each with its own set of advantages and disadvantages. Understanding these options is the first step in transforming a kitchen with a 10-foot ceiling into a stunning and practical space.
Strategic Cabinet Height Selection
When addressing the challenge of a 10-foot ceiling, selecting the appropriate cabinet height is paramount. Standard base cabinets typically measure 34.5 inches in height (including the toe kick), while upper cabinets commonly come in heights ranging from 30 to 42 inches. Using these standard heights in a kitchen with a 10-foot ceiling will undoubtedly leave a noticeable and often undesirable gap. To effectively utilize the vertical space, extending the upper cabinets closer to the ceiling or incorporating additional layers of cabinetry is necessary.
One common approach is to use taller upper cabinets. Choosing 42-inch cabinets is a starting point, but this still leaves a substantial gap. This gap can be addressed in a few ways. The first is to add a stacked cabinet configuration. Stacked cabinets involve placing a smaller set of cabinets above the primary upper cabinets. These stacked cabinets are typically shallower in depth and can be used for storing infrequently used items or purely for decorative purposes, such as displaying collectibles or incorporating lighting. The height of the stacked cabinets should be determined by the overall design aesthetic and the desired amount of storage. Typically, stacked cabinets range from 12 to 18 inches in height.
Another option is to utilize custom-height cabinets. Custom cabinets allow for precise tailoring of the cabinet dimensions to perfectly fit the available space. This approach eliminates the need for fillers or excessive crown molding, resulting in a cleaner and more streamlined appearance. While custom cabinets generally come with a higher price tag, the bespoke fit and personalized design options can be well worth the investment, especially in a kitchen with such a significant vertical dimension.
Regardless of the chosen cabinet height, careful consideration should be given to the ergonomics of accessing the upper shelves. In kitchens with very tall cabinets, incorporating features such as pull-down shelving systems or step stools can improve accessibility and usability.
Integrating Crown Molding and Decorative Elements
Crown molding plays a vital role in bridging the gap between the upper cabinets and the ceiling in a kitchen with a 10-foot ceiling. It serves as a decorative transition, adding visual interest and creating a finished, polished look. However, in a space with such height, simply adding standard crown molding may not be sufficient. The scale of the crown molding must be proportional to the ceiling height to avoid appearing insignificant or underwhelming.
One approach is to use multiple layers of crown molding. Layering different profiles and sizes of crown molding can create a more substantial and visually appealing effect. The bottom layer can serve as a base, while the upper layers can add detail and complexity. The combined height of the layered crown molding should be carefully calculated to fill the void effectively without overwhelming the space.
In addition to crown molding, other decorative elements can be incorporated to further enhance the visual appeal of the cabinets. These elements may include decorative corbels, pilasters, or onlays. Corbels can be used to add support and visual interest to the underside of the upper cabinets, while pilasters can be placed along the sides of the cabinets to create a sense of architectural detail. Onlays, which are decorative appliques, can be applied to the cabinet doors or panels to add texture and dimension.
Lighting is another important consideration when incorporating decorative elements. Under-cabinet lighting can illuminate the countertops and backsplash, while upper cabinet lighting can highlight displayed items or create a warm and inviting ambiance. Incorporating lighting into the crown molding or within the stacked cabinets can further enhance the visual impact of the design.
Optimizing Storage and Functionality
Beyond aesthetics, maximizing storage and functionality is a crucial aspect of designing kitchen cabinets for a 10-foot ceiling. The added vertical space provides an opportunity to create ample storage, but it also presents challenges in terms of accessibility and organization. Planning the interior layout of the cabinets is critical to ensure that all items are easily accessible and efficiently stored.
One effective strategy is to utilize vertical dividers and pull-out shelves. Vertical dividers can be used to organize baking sheets, cutting boards, and other flat items, while pull-out shelves can provide easy access to items stored in the back of the cabinets. These features can be particularly useful in deeper upper cabinets, where reaching items at the back can be difficult.
Another option is to incorporate specialty storage solutions, such as spice racks, utensil organizers, and pantry pull-outs. Spice racks can be installed inside cabinet doors or on pull-out shelves, providing a convenient way to store and access spices. Utensil organizers can be used to keep cooking utensils neatly organized and within reach. Pantry pull-outs can maximize storage space in the pantry, making it easier to see and access all items.
For items that are infrequently used, the upper shelves of the stacked cabinets can be used for long-term storage. These items can be stored in labeled containers to keep them organized and easily identifiable. Alternatively, decorative items can be displayed on these shelves to add visual interest and personalize the kitchen.
Consider the placement of appliances when planning the cabinet layout. Built-in appliances, such as microwave ovens or coffee makers, can be integrated into the cabinetry to save counter space and create a seamless look. In a kitchen with a 10-foot ceiling, consider installing a taller built-in appliance cabinet to further emphasize the vertical space.
Finally, consider the overall workflow and ergonomics of the kitchen when planning the cabinet layout. The placement of cabinets should be optimized to minimize steps and ensure that all essential items are within easy reach. This will make cooking and cleaning tasks more efficient and enjoyable.
In conclusion, designing kitchen cabinets for a 10-foot ceiling requires careful consideration of cabinet height, decorative elements, and storage solutions. By strategically selecting cabinet heights, incorporating proportionate crown molding and decorative accents, and optimizing storage and functionality, homeowners can create a kitchen that is both visually stunning and highly practical. The result is a space that not only maximizes the available vertical space but also enhances the overall aesthetic and functionality of the home.

Tall Ceiling Kitchen Cabinet Options Centsational Style

Tall Ceiling Kitchen Cabinet Options Centsational Style

Expired Domain

Cabinets To Ceiling Yes Or No Nelson Cabinetry

Custom Kitchen For 10 Foot Ceiling Fusion Toronto By Floor And Bath Design Houzz

Tall Ceiling Kitchen Cabinet Options Centsational Style

Kitchen Cabinets To The Ceiling Designed
Are Floor To Ceiling Kitchen Cabinets Right For Your Remodel

Transitional Kitchen Fusion New York Houzz

10ft Ceilings Run Cabinets All The Way To Ceiling
See Also

