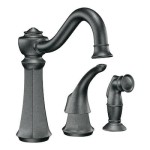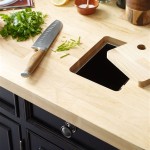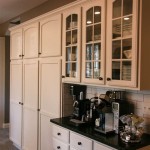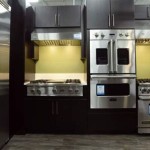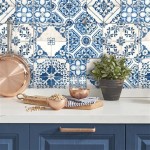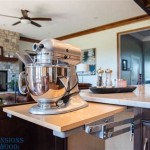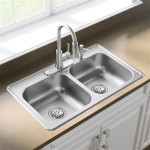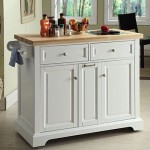Kitchen Cabinets Optimized for Small Spaces
Efficient kitchen design is crucial, especially in limited spaces. The functionality and aesthetics of a kitchen are significantly influenced by cabinet selection and arrangement. In small kitchens, optimizing cabinet space is paramount to maximizing storage and ensuring a comfortable cooking environment. This article will explore the various considerations involved in choosing and implementing kitchen cabinets specifically designed for small spaces, including types, layouts, hardware, and organizational strategies.
Understanding the Constraints of Small Kitchens
Small kitchens present unique challenges that necessitate careful planning and innovative design solutions. The primary constraint is, of course, limited square footage. This scarcity of space impacts cabinet size, layout options, and the overall flow of the kitchen. Standard-sized cabinets can overwhelm a small area, making it feel cramped and difficult to navigate. Therefore, smaller, more compact alternatives must be considered.
Another crucial consideration is maximizing vertical space. In small kitchens, every inch counts, and utilizing the height of the walls for storage becomes essential. Tall cabinets, extending to the ceiling, can significantly increase storage capacity without expanding the footprint of the kitchen. However, accessibility to the upper shelves needs to be carefully addressed, potentially requiring step stools or pull-down shelving mechanisms.
Finally, lighting is a key element often overlooked in small kitchen design. Poor lighting can make a small space feel even smaller and more claustrophobic. Integrating under-cabinet lighting not only enhances visibility while working on the countertop but also adds a visual dimension that can make the kitchen feel larger and more inviting. Furthermore, reflective surfaces, such as glossy cabinet finishes or mirrored backsplashes, can help to bounce light around the room, creating a brighter and more spacious atmosphere.
Exploring Cabinet Types Suitable for Small Kitchens
Several cabinet types are particularly well-suited for small kitchens, offering a blend of space-saving design and functionality.
Wall Cabinets: Wall cabinets are a staple in any kitchen, and in small spaces, they play a critical role in maximizing vertical storage. Opting for taller wall cabinets that reach the ceiling is a common strategy. The internal configuration of wall cabinets can also be customized with adjustable shelves and vertical dividers to accommodate various items, from plates and glasses to spices and cooking oils.
Base Cabinets: Base cabinets provide essential storage below the countertop and are available in various configurations, including drawers, shelves, and pull-out organizers. In small kitchens, maximizing the efficiency of base cabinets is crucial. Installing pull-out shelves or drawers within base cabinets allows for easy access to items stored at the back, preventing wasted space and reducing the need to rummage through cluttered shelves. Corner base cabinets, often challenging to access, can be equipped with lazy susans or pull-out corner shelves to optimize storage.
Pantry Cabinets: A dedicated pantry cabinet can significantly enhance storage capacity in a small kitchen. Narrow, tall pantry cabinets are particularly useful, as they provide ample vertical storage without occupying much floor space. These cabinets can be fitted with adjustable shelves, door-mounted racks, and pull-out baskets to accommodate various pantry items, from canned goods and dry ingredients to snacks and small appliances.
Specialty Cabinets: Beyond standard wall and base cabinets, specialty cabinets can address specific storage needs in small kitchens. Spice rack pull-outs, knife blocks integrated into drawers, and utensil organizers help to keep countertops clear and clutter-free. Trash and recycling pull-outs concealed within base cabinets can also save valuable floor space and maintain a clean and organized kitchen environment. Sink base cabinets can be optimized with under-sink organizers to store cleaning supplies and dishwashing essentials efficiently.
Optimizing Kitchen Layouts for Compact Spaces
The layout of kitchen cabinets significantly impacts the flow and functionality of a small kitchen. Strategic placement of cabinets can create a more efficient and user-friendly workspace.
Galley Kitchen: The galley kitchen, characterized by two parallel runs of cabinets and countertops, is a common layout for small spaces. This layout efficiently utilizes space and provides a clear workflow between cooking zones. In a galley kitchen, it's essential to maintain adequate aisle width for comfortable movement and consider alternating cabinet depths to create a more open feel.
L-Shaped Kitchen: The L-shaped kitchen, featuring cabinets and countertops along two adjacent walls, is another versatile option for small kitchens. This layout allows for efficient workflow and creates a more open feel than a galley kitchen. The corner where the two runs of cabinets meet can be optimized with a corner base cabinet featuring a lazy susan or pull-out shelving.
U-Shaped Kitchen: The U-shaped kitchen, with cabinets and countertops along three walls, provides ample storage and workspace. However, it requires more space than a galley or L-shaped kitchen. In a small space, a U-shaped kitchen might feel cramped if not carefully planned. Minimizing cabinet depth and optimizing corner storage are essential considerations for a U-shaped kitchen in a small space.
One-Wall Kitchen: A one-wall kitchen, with all cabinets and appliances along a single wall, is often found in small apartments and studio spaces. This layout is highly efficient but lacks the workflow of other kitchen layouts. Maximizing vertical storage and incorporating multi-functional appliances are crucial in a one-wall kitchen.
Regardless of the layout, minimizing the distance between the refrigerator, sink, and cooktop (the "kitchen triangle") is essential for efficient workflow. Also, consider leaving sufficient counter space on either side of the sink and cooktop for food preparation.
Hardware and Accessories for Enhanced Functionality
The choice of hardware and accessories can significantly impact the functionality and accessibility of kitchen cabinets, especially in small spaces.
Pull-Out Shelves and Drawers: Pull-out shelves and drawers provide easy access to items stored at the back of base cabinets, preventing wasted space and reducing the need to bend down and reach into dark corners. These accessories are particularly useful for storing pots, pans, and other bulky items.
Lazy Susans and Corner Shelves: Corner cabinets can be challenging to access, but lazy susans and pull-out corner shelves optimize storage in these areas. Lazy susans rotate, allowing for easy access to items stored at the back. Pull-out corner shelves glide out of the cabinet, providing full access to the contents.
Door-Mounted Racks: Door-mounted racks can be installed on the inside of cabinet doors to store spices, cleaning supplies, and other small items. These racks utilize otherwise wasted space and keep commonly used items within easy reach.
Under-Cabinet Lighting: Under-cabinet lighting illuminates the countertop, providing ample light for food preparation and other tasks. LED strip lights are energy-efficient and can be easily installed under cabinets. Under-cabinet lighting also adds a visual dimension to the kitchen, making it feel brighter and more spacious.
Soft-Close Hinges and Drawer Slides: Soft-close hinges and drawer slides prevent slamming doors and drawers, reducing noise and preventing damage to the cabinets. These accessories also add a touch of luxury to the kitchen.
Organizational Strategies for Small Kitchen Cabinets
Even with optimized cabinet types, layouts, and hardware, efficient organization is critical for maximizing storage and maintaining a clutter-free kitchen.
Decluttering: The first step is to declutter the kitchen, removing any unnecessary items that take up valuable space. Donate or discard items that are rarely used or no longer needed. Regularly decluttering the kitchen helps to maintain a clean and organized environment.
Utilizing Vertical Space: As previously mentioned, maximizing vertical space is essential in small kitchens. Use shelf dividers to create separate compartments for different types of items. Stackable containers can also help to maximize vertical space and prevent items from toppling over.
Storing Items Strategically: Store frequently used items within easy reach and less frequently used items in higher or less accessible areas. Group similar items together, such as spices, baking ingredients, or cleaning supplies. This makes it easier to find what you need and prevents clutter.
Using Clear Containers: Clear containers allow you to easily see what's inside, making it easier to find items and preventing food waste. Label the containers to further enhance organization. Clear containers also help to maintain a consistent and visually appealing aesthetic in the kitchen.
Adapting Storage Over Time: Kitchen organization is not a one-time event but an ongoing process. Adapt the organization of the kitchen over time as needs change. Re-evaluate the contents of the cabinets periodically and declutter as needed. Consider rearranging items to optimize space and workflow.

13 Small Kitchen Design Ideas Organization Tips Extra Space Storage

6 Space Saving Small Kitchen Design Ideas

5 Small Kitchen Ideas How To Transform A Tiny Space Maison Flâneur

Small Kitchen Design Tips That Can Help You Transform A Tiny Space

Modular Kitchen For Small Spaces Interwood Bangalore

8 Small Space Kitchen Cabinet Designs That Will Definitely Inspire You

32 Small Kitchen Ideas To Transform Your Space

230 Small Kitchens Ideas Kitchen Design

10 Small Kitchen Storage Ideas To Maximize Your Space
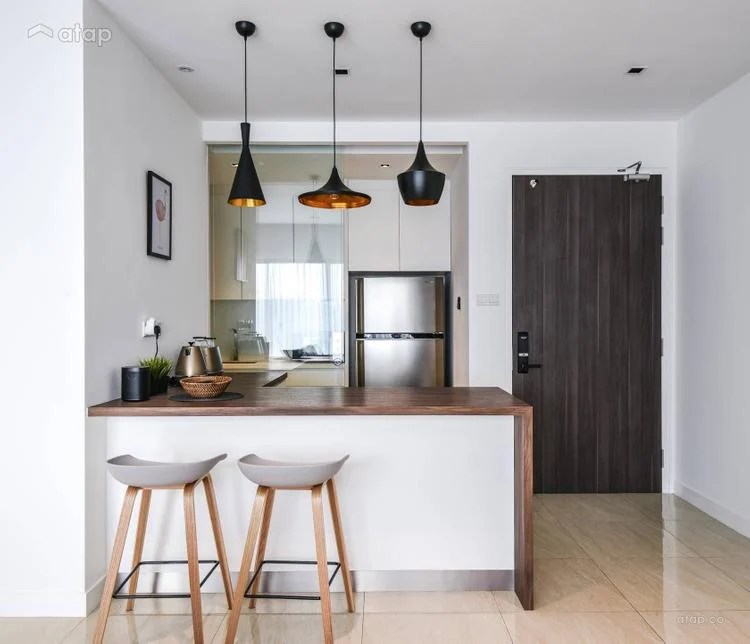
15 Beautiful Small Kitchen Designs And Ideas You Ll Love Iproperty Com My

