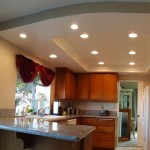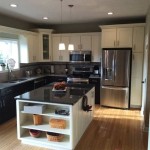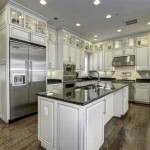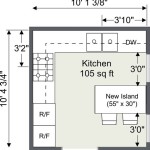Kitchen and Living Room Together: A Guide to Open-Plan Living
Open-plan living, which combines the kitchen and living room into one large space, has grown increasingly popular in recent years. This design trend offers several advantages, including increased natural light, a more spacious feel, and improved flow for entertaining. However, there are also some challenges to consider when creating a successful open-plan kitchen and living room.
One of the main benefits of open-plan living is the increased natural light. By removing the walls that traditionally separate the kitchen and living room, you create a more open and airy space. This can be especially beneficial in homes with small windows or limited natural light. The increased natural light can also help to improve your mood and energy levels.
Another advantage of open-plan living is the more spacious feel. By combining two rooms into one, you create a larger, more open space that can feel more inviting and comfortable. This is especially beneficial in small homes or apartments, where space is at a premium. The open-plan design can also make it easier to entertain guests, as there is more space for people to move around and socialize.
In addition to the increased natural light and spacious feel, open-plan living can also improve the flow of your home. By removing the walls between the kitchen and living room, you create a more seamless transition between the two spaces. This can make it easier to move from one room to the other, and it can also help to create a more cohesive and inviting atmosphere.
However, there are also some challenges to consider when creating a successful open-plan kitchen and living room. One of the main challenges is the potential for noise and smells from the kitchen to travel into the living room. This can be especially problematic if you are trying to relax or entertain guests in the living room. To mitigate this problem, it is important to install a powerful range hood in the kitchen and to use it whenever you are cooking. You may also want to consider using sound-absorbing materials in the kitchen, such as rugs or curtains.
Another challenge to consider is the lack of privacy. With an open-plan kitchen and living room, there is nowhere to hide from the mess or chaos of the kitchen. This can be a problem if you are trying to work or relax in the living room. To address this issue, you may want to consider using screens or partitions to create a more private space in the living room.
Finally, it is important to consider the overall design of your open-plan kitchen and living room. The two spaces should flow together seamlessly, and the furniture and décor should complement each other. To achieve this, it is important to choose a cohesive color scheme and to use furniture and décor that is appropriate for both the kitchen and living room. You may also want to consider hiring an interior designer to help you create a successful open-plan kitchen and living room.
Overall, open-plan living can be a great way to create a more spacious, inviting, and functional home. However, it is important to carefully consider the challenges before making a decision. By following the tips in this guide, you can create a successful open-plan kitchen and living room that you will enjoy for years to come.

Bring Kitchen Living Room Design Ideas To Life

17 Open Concept Kitchen Living Room Design Ideas Style Motivation

Open Concept Kitchen Living Room Design Inspirations

10 Kitchen With Living Room Design Ideas To Transform Your Home

20 Small Open Concept Kitchen Living Room Ideas The Crafty S

The Advantages Of An Integrated Living Kitchen Space Joseph Bath

The Pros And Cons Of Open Plan Living My Unique Home

How To Design A Living Room With An Open Kitchen

How To Design A Living Room With An Open Kitchen

How To Make A Kitchen Living Room Work Houzz








