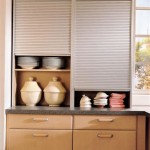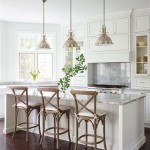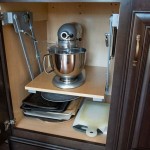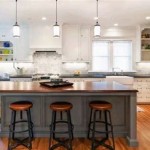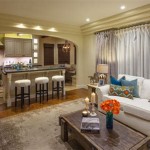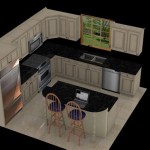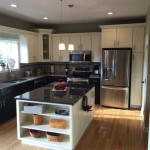Harmonizing Kitchen and Family Room Designs: Creating a Unified Living Space
The kitchen and family room are often considered the heart of the home, serving as hubs for cooking, socializing, relaxing, and creating lasting memories. Designing these spaces effectively requires careful consideration of both functionality and aesthetics. The goal is to create a harmonious flow between the two areas, fostering a sense of unity and connection while catering to the diverse needs of modern living.
Achieving this unified design involves considering several key factors, including spatial layout, material selection, color palettes, lighting schemes, and furniture arrangements. Careful planning and execution are paramount to ensuring that the kitchen and family room complement each other seamlessly, creating a cohesive and inviting environment for the entire family.
Open Concept Layout: Maximizing Space and Interaction
One of the most popular approaches to integrating the kitchen and family room is the open concept layout. This design removes physical barriers, such as walls and doors, creating a large, open space that combines the functions of both areas. The absence of walls enhances the sense of spaciousness and light, promoting a feeling of openness and connection.
Open concept layouts are particularly beneficial for families who enjoy spending time together. The open design allows for easy interaction and communication between people in the kitchen and those in the family room. Parents preparing meals can easily supervise children playing, and hosts can socialize with guests while preparing food. This seamless integration encourages a more inclusive and engaging social dynamic.
Despite the advantages, open concept layouts require careful planning to ensure that the different zones are well-defined and functional. The kitchen area should be clearly delineated from the family room, perhaps through the use of different flooring materials, changes in ceiling height, or strategically placed furniture. This helps to create a sense of order and prevents the space from feeling chaotic or overwhelming.
Furthermore, proper ventilation is crucial in open concept kitchens to prevent cooking odors and grease from spreading throughout the family room. Powerful range hoods and adequate ventilation systems are essential for maintaining air quality and comfort in the combined space. Thoughtful consideration of these practical aspects is vital for ensuring the long-term livability and enjoyment of an open concept kitchen and family room.
Material Consistency: Creating Visual Harmony
The selection of materials plays a critical role in creating a cohesive and unified design between the kitchen and family room. Using similar or complementary materials throughout both spaces can establish a sense of visual harmony and reinforce the connection between the two areas. This consistency can be achieved through the use of flooring, cabinetry, countertops, and other architectural elements.
For example, hardwood flooring can be extended from the family room into the kitchen, creating a seamless transition between the two spaces. Alternatively, if tile is chosen for the kitchen floor due to its durability and ease of cleaning, a complementary tile or a similar color palette can be used in the family room accents. This subtle connection helps to tie the two spaces together visually.
The same principle applies to cabinetry. Using the same style and finish of cabinets in both the kitchen and the built-in storage in the family room establishes a unified aesthetic. This can be further enhanced by using similar hardware and detailing on both the kitchen cabinets and the family room furniture.
Countertop materials can also contribute to the overall harmony. If a particular type of granite or quartz is used in the kitchen countertops, incorporating the same material or a similar color and pattern in the family room, such as on a coffee table or fireplace surround, can create a cohesive look. This thoughtful coordination of materials helps to create a sense of continuity and reinforces the feeling of a unified living space.
However, it is important to avoid being too matchy-matchy, as this can result in a monotonous and uninspired design. The key is to find a balance between consistency and variety, using different materials and textures to add interest and depth while maintaining a cohesive overall aesthetic. Thoughtful material selection can significantly enhance the visual appeal and functionality of a combined kitchen and family room.
Strategic Lighting: Enhancing Functionality and Ambiance
Lighting is a crucial element in any interior design, and it plays an especially important role in creating a functional and inviting kitchen and family room. A well-planned lighting scheme can enhance the architectural features of the space, highlight key design elements, and create the desired ambiance. In a combined kitchen and family room, strategic lighting can help to define the different zones and create a seamless transition between the two areas.
In the kitchen, task lighting is essential for providing adequate illumination for food preparation and cooking. Under-cabinet lighting illuminates countertops, making it easier to see while chopping vegetables or reading recipes. Recessed lighting provides general illumination for the entire kitchen area, while pendant lights above the island or breakfast bar add a decorative touch and provide focused lighting for those spaces.
In the family room, ambient lighting is more important for creating a relaxed and comfortable atmosphere. Dimmable recessed lights can provide soft, general illumination, while table lamps and floor lamps add warmth and character. Accent lighting can be used to highlight artwork or architectural features, adding visual interest to the space.
Integrating the lighting scheme between the kitchen and family room is important for creating a cohesive look. Using similar styles of light fixtures and coordinating the color temperatures of the light bulbs can help to tie the two spaces together. A lighting control system that allows for dimming and adjusting the light levels in different zones can further enhance the functionality and ambiance of the combined space.
Natural light is also a crucial element. Large windows and skylights can bring natural light into the kitchen and family room, creating a bright and airy atmosphere. Consider the placement of furniture and appliances to maximize the natural light and minimize glare. Window treatments, such as blinds or curtains, can be used to control the amount of light entering the space and provide privacy.
By carefully planning the lighting scheme, it is possible to create a functional, inviting, and cohesive kitchen and family room that meets the needs of the entire family. Strategic lighting can enhance the architectural features of the space, highlight key design elements, and create the desired ambiance, making it a truly enjoyable place to spend time.
Furniture arrangement also profoundly influences the functionality and flow of the combined kitchen and family room space. The placement of sofas, chairs, tables, and other furniture should be carefully considered to maximize comfort, promote conversation, and facilitate movement between the two areas. The furniture should complement the overall design style and color palette of the space, contributing to a cohesive and harmonious aesthetic.
In the family room area, a comfortable seating arrangement is essential. A sectional sofa or a combination of sofas and chairs can provide ample seating for family and guests. A coffee table or ottoman can serve as a focal point and provide a surface for drinks, snacks, and books. Consider the scale of the furniture in relation to the size of the room, ensuring that it is not too large or too small. A large rug can help to define the seating area and add warmth and texture to the space.
The transition between the kitchen and family room should be seamless and unobstructed. Avoid placing furniture in a way that blocks doorways or pathways. Consider the flow of traffic and ensure that there is ample space for people to move around comfortably. A strategically placed console table or bookshelf can serve as a visual divider between the two areas without completely closing them off. This allows for definition of spaces while maintaining visual connection.
The incorporation of technology is another important consideration. Plan for the placement of televisions, speakers, and other electronic devices, ensuring that they are integrated seamlessly into the design. Consider running wires and cables through the walls or floors to minimize clutter and create a clean, organized look. A media console or entertainment center can provide storage for electronic components and accessories, further enhancing the functionality and aesthetics of the space.
Ultimately, the goal is to create a kitchen and family room that is both functional and beautiful, a space where family and friends can gather, relax, and create lasting memories. By carefully considering the spatial layout, material selection, lighting scheme, and furniture arrangement, it is possible to achieve a harmonious and unified design that reflects the unique style and preferences of the homeowner.

17 Open Concept Kitchen Living Room Design Ideas Style Motivation

Bring Kitchen Living Room Design Ideas To Life

How To Design An Open Plan Kitchen And Living Room
:max_bytes(150000):strip_icc()/WhiteSands_Pine_008-5555f6a4cbdb410ea74bde652e9d73f5.jpg?strip=all)
28 Open Kitchen Living Room Ideas To Create A Cohesive Space

10 Modern Open Kitchen Ideas That Maximize Flow And Function

Family Friendly Kitchen Design Ideas Cabinets And Granite Countertops Pompano Beach Fl

Before After Open Concept Kitchen And Living Room Decorilla Online Interior Design

Modern Family Kitchen Design Dream Doors Kitchens

Stunning Open Concept Living Room Ideas

French Provincial Kitchen Living Country Room Houston By Jonathan Ivy Productions Houzz

