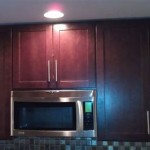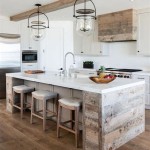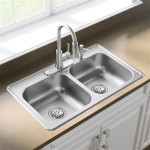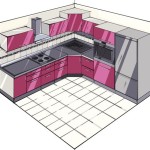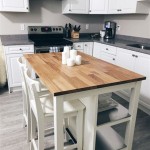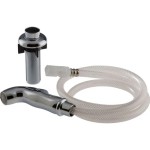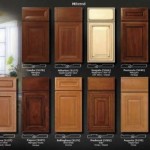Interior Design For Small Kitchen
Designing a small kitchen can be a challenge, but it is also an opportunity to get creative and make the most of the space you have. With careful planning and a few clever design tricks, you can create a kitchen that is both functional and stylish.
One of the most important things to consider when designing a small kitchen is the layout. The goal is to create a space that is both efficient and easy to move around in. One way to do this is to use an L-shaped or U-shaped layout, which will give you plenty of counter space and storage. If your kitchen is particularly small, you may want to consider using a galley layout, which is a single line of cabinets and appliances.
Once you have determined the layout of your kitchen, you can start to think about the finishes. When it comes to small kitchens, it is best to stick with light colors, which will make the space feel larger. White, cream, and light gray are all good choices. You can also add pops of color with your backsplash, curtains, or accessories.
When choosing appliances for your small kitchen, it is important to select models that are both compact and efficient. Look for appliances that are designed specifically for small spaces, such as under-counter refrigerators and dishwashers. You may also want to consider using a microwave instead of a full-sized oven.
Storage is another important consideration when designing a small kitchen. Make use of every available space, including under the sink, above the cabinets, and even on the walls. You can also use shelves, baskets, and other organizers to keep your kitchen clutter-free.
Finally, don't forget about lighting. Good lighting can make a small kitchen feel larger and brighter. Use a combination of natural and artificial light to create a well-lit space. You may also want to install under-cabinet lighting to provide additional task lighting.
By following these tips, you can create a small kitchen that is both functional and stylish. With a little planning and creativity, you can make the most of the space you have.
## Additional Tips for Designing a Small KitchenHere are a few additional tips for designing a small kitchen:
- Use multi-purpose furniture. A kitchen island can be used for both food preparation and dining, and a rolling cart can be used for storage and extra counter space.
- Maximize vertical space. Install shelves and cabinets all the way to the ceiling, and use wall-mounted organizers to keep your kitchen clutter-free.
- Use clever storage solutions. There are many different storage solutions available that can help you make the most of your space, such as under-sink organizers, lazy Susans, and spice racks.
- Keep your kitchen clean and organized. A cluttered kitchen will feel even smaller, so make sure to keep your surfaces clear and your cabinets and drawers organized.
- Don't be afraid to get creative. There are many different ways to design a small kitchen, so don't be afraid to experiment until you find a solution that works for you.
With a little planning and creativity, you can create a small kitchen that is both functional and stylish. So don't be discouraged by the size of your kitchen, embrace it and make the most of the space you have.

23 Small Kitchen Design Ideas Layout Storage And More Square One

32 Small Kitchen Interior Design Ideas And Academy

230 Small Kitchens Ideas Kitchen Design Remodel

Small Kitchens With A Big Personality

10 Modern Small Kitchen Ideas For Compact Homes Designcafe

10 Small Kitchen Design Ideas The Family Handyman

Small Kitchen Design Ideas To Maximise Space Beautiful Homes

200 Small Kitchen Design Ideas 2024 Modular Open Cabinet Colors Home Interior

8 Tips And Tricks For Small Kitchen Interior Design Bd

20 Small Kitchen Ideas To Open Your Compact Room 2024

