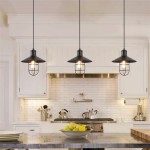Ideas to Separate Living Room and Kitchen
In open-plan living spaces, the seamless flow between the living room and kitchen can be both a blessing and a curse. While it fosters a sense of openness and connectivity, it can also blur the lines between these distinct areas, making it challenging to define each space and achieve a sense of visual separation. Luckily, numerous creative solutions exist to address this common design dilemma.
1. Strategic Furniture Placement
Furniture plays a crucial role in defining spaces within an open floor plan. By thoughtfully positioning furniture, you can create distinct areas for relaxing, dining, and cooking. A large sofa or sectional strategically placed in the living room area can visually separate it from the kitchen. Similarly, a dining table positioned between the kitchen and living room can serve as a natural divider while providing a dedicated space for meals. Consider incorporating pieces with different heights, shapes, and textures to create visual interest and further emphasize the distinct nature of each zone.
2. Architectural Elements
Architectural features can effectively delineate the living room and kitchen without completely closing them off. A raised platform can differentiate the living room from the kitchen, creating a subtle yet impactful elevation change. Similarly, a partial wall or a half-wall can add a degree of separation while maintaining an open feel. Built-in bookcases, display shelves, or a fireplace can also serve as visual dividers, adding functional storage or decorative elements to the space. These elements can be customized to complement the existing design aesthetic and add character to the overall ambiance.
3. Color and Lighting
Color and lighting are powerful tools that can be employed to visually separate spaces. Painting the kitchen and living room in contrasting colors can create a distinct visual separation. Consider using warm, inviting tones in the living room, such as creams, beige, or soft blues, while opting for cooler, more functional hues in the kitchen, such as white, gray, or green. Lighting plays a crucial role in setting the mood and defining spaces. Utilize pendant lights or recessed lighting over the kitchen island to illuminate the working area, while incorporating floor lamps or table lamps to create ambient lighting in the living room.
4. Layering Rugs and Textiles
Rugs are a versatile tool for defining areas and adding visual appeal. A large area rug placed in the living room area can clearly delineate the space from the kitchen, while a smaller rug placed under the dining table can define the dining zone. Different textures and patterns can further enhance the separation and add visual interest to the overall design. Incorporating curtains, throws, and pillows in contrasting colors or patterns can also help to differentiate the spaces, creating a cohesive and multi-dimensional aesthetic.
5. Plants and Decorative Elements
Plants and decorative elements can add life and personality to an open floor plan and contribute to the visual separation of spaces. Large potted plants can create a natural barrier between the living room and kitchen, adding a touch of greenery and visual interest. Similarly, strategically placed sculptures, artwork, or decorative objects can serve as focal points and visually define each area. Consider selecting pieces that reflect the aesthetics of each space and complement the existing design scheme.
6. Island Design
In open-plan kitchens, the kitchen island often serves as a central element, influencing the layout and aesthetic of the entire space. By incorporating a thoughtful design, the kitchen island can contribute to the separation of the living room and kitchen. Adding a counter-height bar area to one side of the island can create a natural transition from the kitchen to the living room, providing a comfortable spot for casual dining or socializing. Similarly, incorporating seating around the island can further define the kitchen area while promoting interaction and conversation.

Top 10 Ways To Separate Living Room And Kitchen Glass Wood More

8 Tips On How To Separate Living And Dining Areas

6 Top Tips To Separate Open Kitchen From Living Room Roselind Wilson Design

10 Ideas To Separate Kitchen From Living Room Atlas Plan

8 Clever Ways To Separate Your Kitchen And Living Area Homify

10 Ideas To Separate Kitchen From Living Room Atlas Plan

8 Tips On How To Separate Living And Dining Areas

15 Ways To Create Separation In An Open Plan Room Houzz Ie

6 Top Tips To Separate Open Kitchen From Living Room Roselind Wilson Design

Creative Half Wall Room Divider Designs








