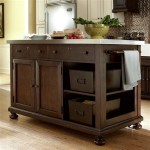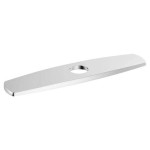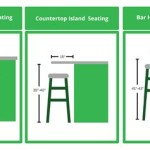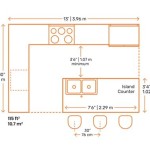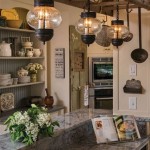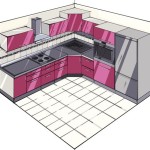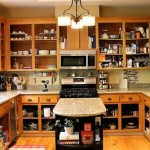How To Sketch A Kitchen
The kitchen is one of the most important rooms in the house, and it can be a difficult space to design. There are a lot of factors to consider, such as the layout, the appliances, and the storage space. It can be helpful to sketch out a plan of your kitchen before you start making any changes. This will help you to visualize the space and make sure that everything fits together well.
There are a few different ways to sketch a kitchen. You can use a ruler and a pencil to draw a simple floor plan, or you can use graph paper to create a more detailed plan. You can also use a computer-aided design (CAD) program to create a 3D model of your kitchen. Once you have a sketch of your kitchen, you can start to add details, such as the appliances, the cabinets, and the countertops.
Drawing a Floor Plan
The first step in sketching a kitchen is to draw a floor plan. This will give you a basic overview of the space and will help you to determine the layout of the kitchen. To draw a floor plan, start by measuring the room and drawing the walls to scale.
Then, add the doors and windows. Once you have the basic layout of the room, you can start to add the appliances and cabinets. Be sure to leave enough space between the appliances and the cabinets so that you can easily move around the kitchen.
Adding Appliances and Cabinets
Once you have the basic floor plan, you can start to add the appliances and cabinets. The appliances are typically placed along the walls, while the cabinets are placed in the center of the room. There are a few different ways to arrange the appliances and cabinets, so experiment with different layouts until you find one that works well for you.
When placing the appliances, be sure to consider the following factors:
- The size of the appliances
- The location of the electrical outlets
- The flow of traffic in the kitchen
Once you have placed the appliances, you can start to add the cabinets. The cabinets are typically divided into two sections: the base cabinets and the wall cabinets. The base cabinets are placed on the floor, while the wall cabinets are hung on the walls.
Adding Details
Once you have the basic layout of the kitchen, you can start to add details. This includes things like the countertops, the backsplash, and the flooring. The countertops are typically made of granite, marble, or quartz. The backsplash is typically made of tile or glass. The flooring is typically made of hardwood, tile, or laminate.
When choosing the details for your kitchen, be sure to consider the following factors:
- The style of your kitchen
- The budget
- The functionality of the kitchen
Once you have finished adding the details, you will have a complete sketch of your kitchen. This sketch will help you to visualize the space and make sure that everything fits together well. You can also use the sketch to get quotes from contractors and to make changes to the design.

How To Draw A Kitchen In Two Point Perspective

How To Draw A Kitchen In One Point Perspective Step By Drawing

How To Draw A Kitchen In 2 Point Perspective Youtube

How To Draw A Kitchen In Two Point Perspective Step By

How To Draw A Kitchen Really Easy Drawing Tutorial

How To Draw A Cartoon Kitchen In 6 Steps Learn

How To Draw Kitchen Cabinets Furniture Step By Drawingtutorials101 Com

How To Draw A Kitchen Easy Drawing Tutorial For Kids

How To Draw A Kitchen Using 2 Point Perspective Step By Steps

How To Draw A Kitchen In 2 Point Perspective
See Also

