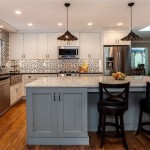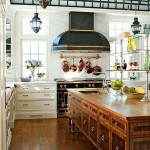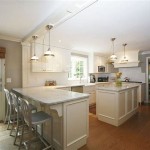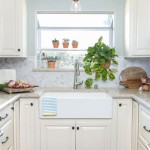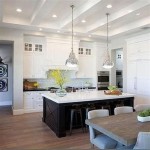How To Make a Kitchen Look Bigger: Design Strategies for Enhanced Space Perception
The perception of space within a kitchen is crucial for both functionality and aesthetic appeal. Limited square footage can lead to a cramped and unwelcoming environment. Strategically employing design techniques can significantly enhance the visual spaciousness of a kitchen, even without physical expansion. This article outlines several key strategies to maximize the perceived size of a kitchen through thoughtful planning and execution.
Optimizing Light and Color: Maximizing Natural and Artificial Illumination
Light plays a pivotal role in how space is perceived. A well-lit kitchen invariably feels larger and more open than a dimly lit one. Both natural and artificial light sources should be considered and strategically implemented to optimize illumination within the kitchen area.
Natural light penetration should be maximized whenever possible. This often involves minimizing window obstructions. Avoid heavy drapes or curtains that block sunlight. Instead, opt for sheer fabrics or blinds that allow diffused light to enter while still providing privacy. Consider expanding existing window openings or adding new windows if structurally feasible. Skylights are an excellent option for introducing overhead natural light, especially in kitchens with limited wall space.
Artificial lighting should complement and supplement natural light. Layering light sources is essential for creating a balanced and well-illuminated environment. Recessed lighting is a popular and space-efficient choice for general illumination. These fixtures are flush with the ceiling, minimizing visual clutter and providing a uniform spread of light. Under-cabinet lighting is crucial for illuminating countertops, enhancing visibility for food preparation and creating a brighter, more inviting atmosphere. Pendant lights or chandeliers can be used to add a focal point and provide task lighting over islands or dining areas. The color temperature of the light bulbs should be carefully selected to create a cohesive and appealing ambiance. Warmer tones can create a cozy feel, while cooler tones can enhance the sense of brightness and spaciousness.
Paint color selection is equally crucial. Light and neutral colors reflect more light, making the kitchen feel brighter and larger. White, off-white, light gray, and pastel shades are effective choices for walls, cabinets, and ceilings. Avoid dark or saturated colors, as they absorb light and can make the space feel smaller and more enclosed. A monochromatic color scheme, using varying shades of the same color, can create a seamless and visually expansive effect. Consider using a glossy or semi-gloss finish for walls and cabinets, as these finishes reflect more light than matte finishes.
Implementing Space-Saving Storage Solutions: Verticality and Organization
Clutter is a significant contributor to the perception of limited space. Efficient storage solutions are paramount for maximizing the usable area and creating a visually organized kitchen. Utilizing vertical space and implementing intelligent storage designs can dramatically improve the functionality and spaciousness of a small kitchen.
Vertical storage maximizes the use of wall space. Tall cabinets that extend to the ceiling provide ample storage for less frequently used items. Open shelving can create a sense of openness and visual interest, but it requires diligent organization to avoid clutter. Consider incorporating a mix of closed and open storage, using closed cabinets for concealing items and open shelves for displaying decorative objects or frequently used items.
Under-utilized spaces, such as the space under the sink or in corners, can be optimized with specialized storage solutions. Pull-out shelves and organizers can make it easier to access items stored in deep cabinets. Lazy Susans or rotating shelves are ideal for corner cabinets, maximizing storage capacity and accessibility. Drawer dividers and organizers can help keep drawers neat and organized, preventing items from shifting and creating clutter. Consider installing a pot rack or magnetic knife strip to free up drawer and countertop space.
Think beyond traditional cabinets. A kitchen island with built-in storage can provide additional workspace and storage. A rolling cart or butcher block can offer flexible storage and workspace, which can be moved out of the way when not in use. Consider incorporating hidden storage solutions, such as toe-kick drawers or built-in niches, to maximize every available inch of space. Efficient organization is key to maintaining a clutter-free kitchen. Regularly declutter and purge unwanted items to maximize storage space and create a more streamlined and visually appealing environment.
Selecting Streamlined Appliances and Fixtures: Size and Visibility
The size and style of appliances and fixtures can significantly impact the perception of space within a kitchen. Choosing streamlined and compact options can help to create a more open and less cluttered environment.
Consider opting for smaller appliances whenever possible. A compact refrigerator, dishwasher, and range can save valuable floor space. Integrated appliances, which are designed to blend seamlessly with cabinetry, can create a more streamlined and visually cohesive look. Panel-ready appliances allow you to customize the appliance fronts to match your cabinetry, further minimizing their visual impact. A built-in microwave can save countertop space and create a cleaner aesthetic. Consider a combination microwave/convection oven to eliminate the need for a separate oven if space is limited.
Sink selection is also important. A single-bowl sink can save space compared to a double-bowl sink. A shallow sink can also help to maximize under-sink storage. Consider a sink with a cutting board or colander that fits over the sink to expand your workspace without taking up additional countertop space. Faucets with a sleek and minimalist design can complement the overall aesthetic and minimize visual clutter.
Countertops should be kept as clear as possible. Store small appliances, such as toasters and blenders, in cabinets when not in use. Use a knife block or magnetic knife strip to store knives instead of leaving them scattered on the countertop. Floating shelves can provide additional storage without taking up valuable countertop space. Consider using a backsplash that extends all the way to the ceiling to create a sense of height and visual continuity. By carefully selecting streamlined appliances and fixtures, the kitchen can appear more spacious and organized.
Mirrors can be strategically placed to reflect light and create the illusion of more space. Consider placing a mirror on a wall opposite a window to reflect natural light and make the kitchen feel brighter and larger. A mirrored backsplash can also create a similar effect. Open shelving also helps to create an illusion of more space because people can see through it and it makes the room feel less crowded.
The flooring choice can also have an impact on the perception of space. Light-colored flooring can make the kitchen feel brighter and larger. Large-format tiles or planks can create a seamless and visually expansive effect. Avoid using busy patterns or dark colors, as these can make the space feel smaller and more enclosed. Consider using the same flooring throughout the kitchen and adjacent rooms to create a sense of continuity and flow, further enhancing the perception of space.
Finally, maintaining a clean and organized kitchen is essential for maximizing the perceived size. Regularly declutter and wipe down surfaces to keep the kitchen looking its best. A clean and well-maintained kitchen will always feel more spacious and inviting.

Small Kitchens 10 Ways To Make Your Space Look Bigger Multi Trade Building Services

10 Ways To Make A Small Kitchen Look Larger Cabinet World Of Pa

9 Ways To Make Your Small Kitchen Look Bigger

13 Easy Ways To Make Your Small Kitchen Look Bigger

10 Ways To Make Your Small Kitchen Look Bigger Houseandhome Ie

How To Make Your Kitchen Look Bigger And More Open Kitchens By Emma Reed

How To Make A Small Kitchen Look Bigger

10 Ways To Make A Small Kitchen Look Larger Cabinet World Of Pa

How To Make A Small Kitchen Look Bigger Design S Remodel Youtube

How To Make A Small Kitchen Look Bigger And Better
See Also


