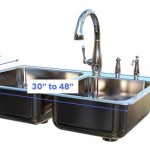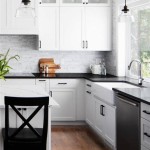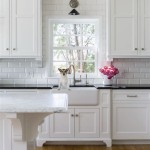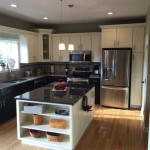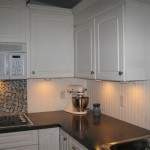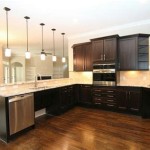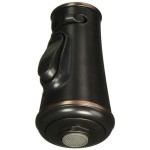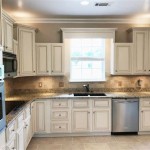How To Layout Kitchen Cabinets
The kitchen is an important room in any home, and the cabinets are a major part of it. They provide storage for all of your kitchen essentials, and they can also add a touch of style to the space. However, if your cabinets are not laid out properly, they can make your kitchen feel cluttered and inefficient. That's why it's important to take the time to plan your kitchen cabinet layout carefully.
There are a few things to consider when laying out your kitchen cabinets. First, you need to decide what kind of layout you want. There are three main types of kitchen layouts: U-shaped, L-shaped, and galley. U-shaped kitchens have cabinets on three sides of the room, while L-shaped kitchens have cabinets on two sides. Galley kitchens are the smallest type of kitchen, and they have cabinets on one side of the room.
Once you've decided on a layout, you need to start planning the placement of your cabinets. Here are a few tips to help you get started:
- Start with the major appliances. The refrigerator, oven, and dishwasher are the most important appliances in your kitchen, so you'll want to make sure they're in a convenient location. The refrigerator should be placed near the sink, so you can easily get to it when you're preparing food. The oven should be placed near the cooktop, so you can easily transfer food from one to the other. The dishwasher should be placed near the sink, so you can easily load and unload it.
- Create work zones. Once you've placed the major appliances, you can start to create work zones. A work zone is a specific area of the kitchen that is dedicated to a particular task, such as preparing food, cooking, or cleaning. When creating work zones, it's important to keep the flow of traffic in mind. You don't want to have to cross through one work zone to get to another.
- Use corner cabinets wisely. Corner cabinets can be a great way to maximize storage space in your kitchen. However, they can also be difficult to reach. That's why it's important to use them wisely. Corner cabinets are ideal for storing items that you don't use very often, such as seasonal cookware or holiday decorations.
- Don't forget about storage. When planning your kitchen cabinet layout, don't forget about storage. You'll need to make sure you have enough storage space for all of your kitchen essentials, as well as any extra items that you may want to store in the kitchen, such as cookbooks or cleaning supplies.
- Consider the overall style of your kitchen. When choosing cabinets, it's important to consider the overall style of your kitchen. The cabinets should complement the other elements in the kitchen, such as the countertops, backsplash, and flooring.
By following these tips, you can create a kitchen cabinet layout that is both functional and stylish.

Kitchen Cabinet Design Tutorials

How To Design A Traditional Kitchen With Diy Cabinets

3 Simple Ways To Design Kitchen Cabinets Wikihow

Granger54 Southern Oak All Wood Kitchen Cabinets Rta Easy Diy Cabinet Layout Plans Design My

Do It Yourself Kitchen Cabinets Installation Design Layout Kosher Cabinet

Kitchen Drawing Plan Granite Quartz Countertops Cabinets Factory

Kitchen Cabinets 101 Cabinet Shapes Styles Cabinetcorp

Standard 10x10 Kitchen Cabinet Layout For Cost Comparison Designs Plans Floor

Creative Kitchen Cabinets For A Stylish

3 Simple Ways To Design Kitchen Cabinets Wikihow

