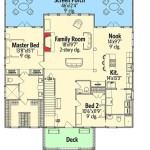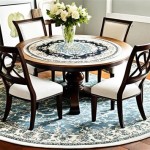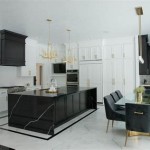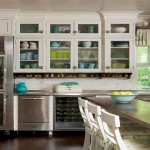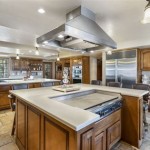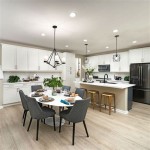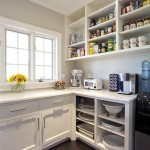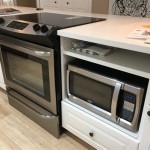How To Design My Kitchen: A Comprehensive Guide
Designing a kitchen is a significant undertaking, involving a multitude of decisions that impact both the functionality and aesthetics of the space. A well-designed kitchen not only enhances cooking and food preparation but also serves as a central gathering point for family and friends. Before embarking on any physical changes, careful planning and consideration are essential to ensure the result meets individual needs and preferences.
Assessing Needs and Defining Objectives
The first crucial step in kitchen design is to thoroughly assess existing needs and clearly define the project's objectives. This involves analyzing current usage patterns, identifying pain points in the existing kitchen, and determining desired improvements. Consider the number of people who typically use the kitchen, the types of meals prepared, the frequency of entertaining, and the overall lifestyle of the household. This assessment forms the foundation for all subsequent design decisions.
Consideration should be given to the following factors during the needs assessment phase:
*Storage Requirements:
Evaluate current storage capacity and identify areas where it falls short. Determine the types and quantities of items needing storage, including cookware, utensils, food items, and small appliances. This analysis will inform decisions about cabinet styles, drawer configurations, and pantry organization. *Work Zones:
Recognize the primary work zones within the kitchen, such as the cooking zone (stove, oven, microwave), the cleaning zone (sink, dishwasher), and the preparation zone (counter space). Analyze the efficiency of these zones and identify areas for improvement in terms of proximity and layout. *Traffic Flow:
Observe the flow of traffic through the kitchen, paying attention to areas where congestion occurs. Ensure adequate clearances around appliances, countertops, and seating areas to prevent bottlenecks and promote ease of movement. *Accessibility:
Consider the accessibility needs of all users, including individuals with disabilities or mobility limitations. Incorporate universal design principles, such as wider doorways, adjustable countertops, and pull-out shelving, to create a kitchen that is accessible to everyone. *Aesthetic Preferences:
Define the desired aesthetic style of the kitchen. Consider factors such as color palettes, materials, finishes, and architectural details. Research different design styles, such as modern, traditional, farmhouse, or transitional, to identify a style that aligns with personal preferences and the overall home decor.Once these factors are thoroughly assessed, a clear set of objectives for the kitchen design project can be established. These objectives should be specific, measurable, achievable, relevant, and time-bound (SMART). For example, an objective might be to "increase storage capacity by 30% by incorporating pull-out shelving and maximizing vertical space" or to "improve workflow by reconfiguring the work zones to create a more efficient and ergonomic layout."
Developing a Functional Layout
The kitchen layout is the blueprint for the entire space and has a direct impact on its functionality and efficiency. Several kitchen layout options exist, each with its own advantages and disadvantages. Common layouts include the U-shaped, L-shaped, galley, island, and peninsula layouts. The most suitable layout depends on the size and shape of the kitchen, the location of windows and doors, and the desired work zones.
Key considerations when developing a kitchen layout include:
*The Work Triangle:
The work triangle is a classic kitchen design principle that emphasizes the relationship between the sink, refrigerator, and cooktop. The goal is to minimize the distance between these three key elements to create an efficient and ergonomic workflow. While the work triangle remains a relevant concept, modern kitchen design often incorporates multiple work zones to accommodate multiple users and specialized tasks. *Countertop Space:
Adequate countertop space is essential for food preparation, serving, and staging. Ensure sufficient countertop area is available between the sink and cooktop, as well as adjacent to the refrigerator. Consider incorporating different countertop heights to accommodate various tasks and users. *Appliance Placement:
Proper appliance placement is critical for both functionality and safety. The refrigerator should be placed near an entry point for easy access, while the cooktop should be located away from high-traffic areas to prevent accidents. The dishwasher should be located adjacent to the sink for efficient loading and unloading. *Cabinetry and Storage:
Maximize storage capacity by incorporating a variety of cabinet styles, including base cabinets, wall cabinets, and tall cabinets. Consider pull-out shelves, drawer organizers, and lazy susans to improve accessibility and organization. Utilize vertical space by installing cabinets that extend to the ceiling. *Island or Peninsula:
If space allows, consider adding an island or peninsula to the kitchen. An island can provide additional countertop space, seating, and storage, while a peninsula can serve as a divider between the kitchen and a living or dining area. *Lighting:
Effective lighting is crucial for a functional and safe kitchen. Implement a layered lighting design that incorporates ambient, task, and accent lighting. Ambient lighting provides overall illumination, while task lighting focuses on specific work areas. Accent lighting adds visual interest and emphasizes architectural features.Once a preliminary layout is developed, it is advisable to create scaled drawings or use 3D modeling software to visualize the space and identify potential problems. Consider the placement of electrical outlets, plumbing fixtures, and ventilation systems to ensure compliance with building codes and safety regulations.
Selecting Materials and Finishes
The selection of materials and finishes plays a significant role in the overall aesthetic and durability of the kitchen. Choosing durable, easy-to-clean materials that complement the design style is essential. Consider the following factors when selecting materials and finishes:
*Cabinetry:
Cabinetry represents a significant portion of the kitchen budget, so careful consideration should be given to the material, style, and finish. Common cabinet materials include wood, laminate, and metal. Wood cabinets offer a classic and timeless look, while laminate cabinets are more budget-friendly and easy to maintain. Metal cabinets provide a modern and industrial aesthetic. Cabinet styles range from traditional raised-panel doors to sleek and minimalist slab doors. Cabinet finishes include paint, stain, and thermofoil. *Countertops:
Countertops are one of the most heavily used surfaces in the kitchen, so durability and stain resistance are key considerations. Popular countertop materials include granite, quartz, marble, solid surface, and laminate. Granite and quartz are both durable and heat-resistant, while marble offers a luxurious and elegant look. Solid surface countertops are non-porous and easy to repair, while laminate countertops are the most affordable option. *Flooring:
Kitchen flooring should be durable, water-resistant, and easy to clean. Common flooring materials include tile, hardwood, laminate, and vinyl. Tile is a popular choice for its durability and moisture resistance, while hardwood adds warmth and character to the kitchen. Laminate flooring is a budget-friendly option that mimics the look of hardwood, while vinyl flooring is waterproof and easy to maintain. *Backsplash:
The backsplash serves as both a decorative element and a functional barrier against splatters and stains. Popular backsplash materials include tile, glass, and stone. Tile backsplashes offer a wide range of colors, patterns, and textures, while glass backsplashes provide a sleek and modern look. Stone backsplashes add a natural and rustic touch to the kitchen. *Hardware:
Cabinet hardware, such as knobs and pulls, can significantly impact the overall look of the kitchen. Select hardware that complements the cabinet style and finish. Options include brushed nickel, polished chrome, oil-rubbed bronze, and black matte finishes. *Appliances:
Select appliances that are energy-efficient, reliable, and that fit your cooking needs. Consider the size of your family and how often you cook when making appliance choices. Stainless steel appliances remain a popular choice, though other finishes like black stainless and integrated appliances are gaining traction.When selecting materials and finishes, it is advisable to obtain samples and view them in the kitchen's lighting conditions. Consider how the different materials and finishes will work together to create a cohesive and harmonious design. Establish a budget for materials and finishes and prioritize selections based on their impact on the overall look and functionality of the kitchen.
Careful planning and execution are vital for a successful kitchen design project. By thoroughly assessing needs, developing a functional layout, and selecting appropriate materials and finishes, a kitchen that is both beautiful and functional can be created.

How I Would Design My Dream Kitchen On A Limited Budget Bella Tucker

Kitchen Design Software 2d And 3d Visualization

90 Modern Kitchen Island Ideas To Transform Your Home In 2025

A Guide To Planning Your Kitchen Interior Design Designcafe

20 Kitchen Design Trends You Ll See Everywhere In 2025 According To Experts

Designing The Perfect Kitchen Carpet One Floor Home

Plan Your Kitchen With Roomsketcher

How I Organize My Kitchen To Make It More Functional Easy Maintain

Kitchen 101 How To Design A Layout That Works The Reno Projects

Inspiration 6 Simple Steps To Design Your Dream Kitchen Brick

