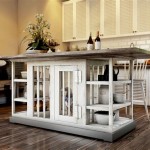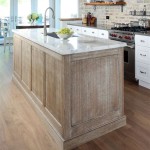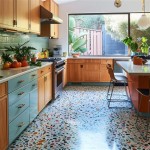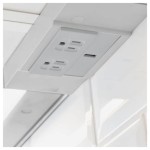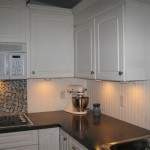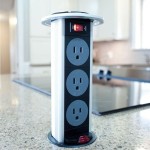How to Design a Kitchen Cabinet Layout
Designing a kitchen cabinet layout involves more than just aesthetics. It's about creating a functional space that caters to your cooking style and lifestyle. A well-planned layout maximizes storage, optimizes workflow, and enhances the overall usability of your kitchen. This article provides a comprehensive guide to designing a kitchen cabinet layout that meets your needs and enhances your culinary experience.
1. Assess Your Needs and Lifestyle
The first step in designing your kitchen cabinet layout is to understand your needs and lifestyle. Consider the following factors:
- Cooking Style: Do you primarily cook simple meals or are you an avid chef? If you're a frequent cook, you'll need more storage for appliances and ingredients.
- Family Size: The number of people in your household will impact your storage requirements. A family of four will require more space for dishes, cookware, and food.
- Entertaining Habits: If you often entertain guests, consider dedicated areas for serving dishes and barware.
- Dietary Preferences: Special dietary needs, such as allergies or vegetarianism, may influence the type and amount of storage required.
- Existing Appliances: Factor in the size and placement of your refrigerator, dishwasher, oven, and microwave.
- Personal Preferences: Do you prefer open shelving or closed cabinetry? Do you need a pantry or a dedicated coffee station?
By analyzing these factors, you can determine the ideal layout for your kitchen cabinets. A thorough understanding of your needs will inform your design choices and ensure that your cabinets are truly functional.
2. Create a Functional Kitchen Triangle
The kitchen triangle is a fundamental concept in kitchen design. It refers to the three main work zones in a kitchen: the sink, the stovetop, and the refrigerator. The ideal triangle shape is formed by connecting the three zones in an efficient layout. Aim for a distance of 4 to 6 feet between each point of the triangle to allow for comfortable movement and workflow.
While the classic kitchen triangle is a valuable guideline, modern kitchens often incorporate additional elements, such as islands or peninsulas. These features can extend the triangle shape, creating a more expansive workspace. When designing your kitchen triangle, consider the following:
- Traffic Flow: Ensure the triangle is positioned to minimize traffic flow disruptions.
- Clear Work Areas: Avoid placing obstructions, such as furniture or appliances, within the triangle.
- Access to Appliances: The triangle should allow easy access to all appliances without unnecessary steps.
- Natural Light: Position the sink and stovetop to benefit from natural light, promoting a pleasant cooking experience.
By optimizing the kitchen triangle, you can create a seamless workflow, reducing unnecessary movement and maximizing efficiency in your kitchen.
3. Plan Your Cabinetry
Once you've determined your needs and established a functional kitchen triangle, it's time to plan your cabinetry. This step involves considering the following aspects:
- Cabinet Styles: The choice of cabinet style is a matter of personal preference. Common styles include shaker, modern, traditional, and contemporary.
- Cabinet Materials: Cabinets are often made from wood, laminate, or thermofoil. Each material has its own pros and cons regarding durability, aesthetics, and cost.
- Cabinet Configurations: Depending on your space and needs, you can choose from a variety of cabinet configurations, such as base cabinets, wall cabinets, upper cabinets, and drawers.
- Cabinet Hardware: Cabinet hardware can significantly impact the overall look and feel of your kitchen. Consider the style and finish of handles, knobs, and hinges.
- Storage Solutions: Utilize storage solutions like shelves, drawers, pull-out trays, and lazy susans to maximize cabinet space and create an organized kitchen.
It's beneficial to consult with a kitchen designer or cabinet professional to create a customized layout that utilizes the available space effectively. They can help you select the right cabinet types, materials, and storage solutions to meet your specific needs and preferences.
4. Consider the Work Zones
When designing your kitchen cabinet layout, it's essential to think about the work zones. These are specific areas within the kitchen where specific tasks are performed. Some common work zones include:
- Preparation Zone: This zone is typically located near the refrigerator and the sink. It's where you prepare ingredients and wash produce.
- Cooking Zone: This zone is located near the stovetop and oven, where you cook and bake.
- Clean-up Zone: This zone is situated around the sink and dishwasher, where you clean dishes and prepare for the next meal.
Each work zone should have adequate storage and counter space to facilitate its specific tasks. For instance, the preparation zone might benefit from a pull-out pantry for ingredients, while the cooking zone might need a spice rack or drawer organizers for easy access to seasonings.
5. Optimize Storage Solutions
Efficient storage is crucial in a well-designed kitchen. Utilize various storage solutions to maximize cabinet space and keep your kitchen organized.
- Pull-out Shelves and Drawers: These provide easy access to items stored in the back of cabinets.
- Lazy Susans: They are ideal for storing frequently used items in corner cabinets.
- Vertical Storage: Use vertical space to store pots, pans, and other tall items.
- Under-Cabinet Storage: Utilize the space under cabinets for additional storage with pull-out shelves or drawer systems.
- Cabinet Organizers: Employ dividers, trays, and turntables to keep items organized within cabinets.
By incorporating these storage solutions, even a small kitchen can be organized and functional. This can help you keep your kitchen tidy and efficiently utilize your available space.
6. Factor in Lighting
Proper lighting is essential for a well-functioning kitchen. It improves visibility, enhances safety, and creates a pleasant atmosphere. The kitchen layout should incorporate various lighting sources, such as:
- Under-Cabinet Lighting: This provides task lighting for food preparation and cleanup.
- Pendant Lighting: This can be used to illuminate specific areas, such as the island or the dining table.
- Recessed Lighting: This provides general illumination and creates a welcoming ambiance.
When designing your kitchen cabinet layout, consider the placement of lighting fixtures to ensure adequate illumination throughout the space. This will enhance the overall functionality and usability of your kitchen.
7. Use Space Efficiently
Even in a small kitchen, there are ways to maximize space. Utilize corners, dead space, and vertical areas for storage. Consider the following:
- Corner Cabinets: These are ideal for maximizing storage in awkward corners.
- Tall Cabinets: Utilize tall cabinets to store infrequently used items, maximizing space.
- Cabinet Doors: Install pull-out shelves on the back of cabinet doors to gain additional storage.
By thinking creatively about space utilization, you can create a functional kitchen, even with limited square footage. Remember, a well-planned cabinet layout makes all the difference in a kitchen.
8. Plan for Future Needs
When designing a kitchen cabinet layout, think about the future. Consider potential changes in your lifestyle, such as growing family size, dietary shifts, or preferences.
For example, if you anticipate a growing family, design a layout that accommodates additional storage for dishes, cookware, and food. Also, consider the long-term accessibility of your cabinets. This can be especially important as you age or if there are mobility challenges in your household. You can ensure your kitchen remains functional and enjoyable for years to come by anticipating future needs.
By carefully considering the layout and incorporating practical storage solutions, you can create a kitchen that is both functional and aesthetically pleasing. With a well-designed kitchen cabinet layout, you will not only have a more organized and efficient space, but you will also enjoy a more enjoyable and rewarding cooking experience.

Kitchen Cabinet Design Tutorials

Standard 10x10 Kitchen Cabinet Layout For Cost Comparison Designs Plans Small Layouts

Do It Yourself Kitchen Cabinets Installation Design Layout Kosher Cabinet

How To Design A Traditional Kitchen With Diy Cabinets

Granger54 Southern Oak All Wood Kitchen Cabinets Rta Easy Diy Cabinet Layout Design My Plans

Planning Your Kitchen Making Design Choices In The Right Order

Standard 10x10 Kitchen Cabinet Layout For Cost Comparison Plans Small Layouts

Kitchen Cabinet Layout Design In Dwg File Cadbull

7 Kitchen Layout Ideas That Work

15 Stunning Kitchen Cabinet Designs In Singapore With 5 Essential Tips
See Also


