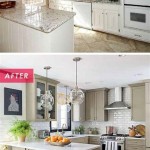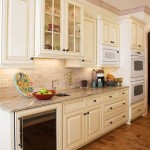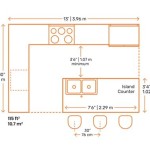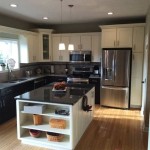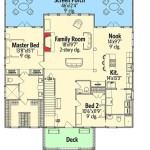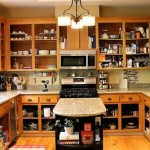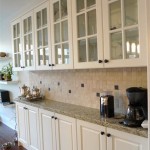How To Arrange Cabinets In Kitchen
When it comes to kitchen design, the arrangement of your cabinets is one of the most important decisions you'll make. The way you place your cabinets will affect the overall look and feel of your kitchen, as well as its functionality.
There are a few different factors to consider when arranging your kitchen cabinets, including:
* The size and shape of your kitchen. The size and shape of your kitchen will dictate how many cabinets you can fit and where you can place them. * The location of your appliances. The location of your appliances will also affect the placement of your cabinets. You'll want to make sure that your cabinets are placed in a way that allows you to easily access your appliances. * Your cooking style. If you do a lot of cooking, you'll need to make sure that your cabinets are arranged in a way that allows you to work efficiently. * Your personal preferences. Ultimately, the arrangement of your kitchen cabinets is a matter of personal preference. You'll want to choose an arrangement that you find both aesthetically pleasing and functional.Here are a few tips for arranging your kitchen cabinets:
* Start with the basics. The first step is to determine the basic layout of your kitchen. This includes deciding where your appliances will go and how you want your cabinets to flow. * Consider the work triangle. The work triangle is the imaginary triangle that connects the sink, stove, and refrigerator. This is the area where you'll do most of your cooking, so it's important to make sure that the cabinets are arranged in a way that allows you to move easily between these three areas. * Make use of vertical space. One of the best ways to maximize storage space in your kitchen is to use vertical space. Consider installing tall cabinets or adding shelves to the walls. * Don't be afraid to experiment. There are no hard and fast rules when it comes to arranging kitchen cabinets. Experiment with different layouts until you find one that you like.Here are a few sample kitchen cabinet arrangements:
* U-shaped kitchen. U-shaped kitchens are a popular choice for small kitchens. This layout features three walls of cabinets, with the sink and stove typically placed on the fourth wall. * L-shaped kitchen. L-shaped kitchens are another good option for small kitchens. This layout features two walls of cabinets, with the sink and stove typically placed on the third wall. * Galley kitchen. Galley kitchens are long and narrow, with cabinets on both sides. This layout is often used in small kitchens or in kitchens that are part of a larger open floor plan. * Island kitchen. Island kitchens feature a central island that is surrounded by cabinets. This layout is a good choice for larger kitchens, as it provides plenty of storage space and counter space.No matter what type of kitchen you have, there are a few general principles to keep in mind when arranging your cabinets:
* Make sure that your cabinets are placed in a way that allows you to easily access your appliances. * Use vertical space to maximize storage. * Don't be afraid to experiment until you find a layout that you like.
How To Organize Your Kitchen Cabinets And Pantry Feed Me Phoebe

How To Organize Kitchen Cabinets My Homier Home

How To Organize Your Kitchen Cabinets In 3 Simple Steps Practical Perfection

How I Organize My Kitchen To Make It More Functional Easy Maintain

30 Best Ideas To Organize Kitchen Cabinets

Best Way To Organize Kitchen Cabinets Step By Project The Container Store

How To Organize Kitchen Cabinets And Counters

How To Organize Your Kitchen Cabinets Step By Project The Container Store

How To Organize Kitchen Cabinets

How To Organize The Inside Of Your Kitchen Cabinets Hgtv

