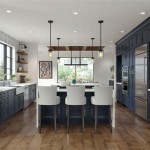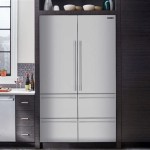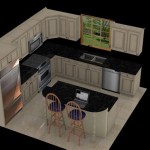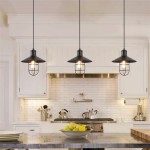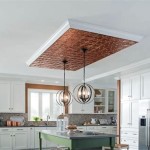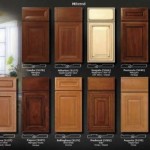House Plan With Prep Kitchen: Streamlining Culinary Efficiency and Design
The integration of a prep kitchen into a house plan is increasingly becoming a desirable feature for homeowners who value efficient food preparation, organization, and a clean main kitchen space. A prep kitchen, sometimes referred to as a scullery or secondary kitchen, serves as a dedicated zone for tasks such as food chopping, ingredient assembly, dishwashing, and storing appliances. Its primary function is to isolate these often-messy and time-consuming activities from the main kitchen, allowing the latter to remain a more aesthetically pleasing and functional space for cooking, entertaining, and family gatherings.
The decision to incorporate a prep kitchen into a house plan requires careful consideration of several factors, including the homeowner’s lifestyle, cooking habits, available space, and budget. Thoughtful planning and design are essential to maximizing the benefits of a prep kitchen and ensuring it enhances, rather than detracts from, the overall functionality and flow of the home.
Key Benefits of Incorporating a Prep Kitchen
The addition of a prep kitchen to a house plan offers a multitude of advantages, catering to diverse needs and lifestyles. By isolating food preparation tasks, it contributes to a more organized, efficient, and aesthetically pleasing culinary environment. Examining these distinct benefits can aid homeowners in determining whether a prep kitchen aligns with their specific requirements and preferences.
Enhanced Kitchen Organization and Efficiency: The most significant benefit of a prep kitchen is the substantial improvement in kitchen organization and efficiency. By relocating tasks such as chopping vegetables, assembling ingredients, and preliminary food preparation to a dedicated space, the main kitchen remains uncluttered and readily accessible for cooking. This separation of functions reduces congestion, minimizes clutter, and allows for a smoother workflow during meal preparation. Designated storage areas within the prep kitchen for specialized tools, appliances, and ingredients further enhance organization, making it easier to locate items and maintain a streamlined culinary process. This is particularly beneficial for individuals who enjoy cooking intricate meals or frequently entertain guests, as it provides ample workspace and storage without disrupting the primary kitchen area.
Improved Cleanliness and Hygiene: Food preparation inherently involves mess and potential for contamination. A prep kitchen, being a segregated space, allows for the containment of spills, splatters, and food debris. Dedicated sinks and countertops within the prep kitchen facilitate thorough cleaning and sanitation, minimizing the risk of cross-contamination and promoting a more hygienic food preparation environment. This is particularly important for families with young children or individuals with allergies, as it enables the separation of potential allergens or contaminants from the main kitchen area where meals are consumed. Furthermore, the ability to isolate messy tasks such as peeling vegetables or handling raw meat ensures a cleaner and more presentable main kitchen, especially when entertaining guests.
Increased Functionality for Entertaining: A prep kitchen proves invaluable when hosting gatherings or entertaining guests. It provides a discreet area for final meal preparation, plating dishes, and managing beverage service, without disrupting the ambiance of the main kitchen and dining areas. Dirty dishes and cooking equipment can be quickly transferred to the prep kitchen for cleaning, keeping the main kitchen tidy and visually appealing for guests. This separation of functions allows the host to focus on entertaining while maintaining a seamless and professional catering experience. The prep kitchen can also serve as a staging area for buffet setups or a dedicated space for bartenders to mix drinks, further enhancing the overall functionality and flow of the event.
Design Considerations for a Functional Prep Kitchen
Designing an effective prep kitchen requires careful planning and attention to detail to maximize its functionality and efficiency. The layout, size, and features of the prep kitchen should be tailored to the specific needs and cooking habits of the homeowner. A well-designed prep kitchen will seamlessly integrate with the main kitchen while providing a dedicated and efficient workspace.
Layout and Size: The optimal size and layout of a prep kitchen depend on the available space and the intended functions. A small prep kitchen may suffice for basic tasks such as chopping vegetables and storing small appliances, while a larger prep kitchen can accommodate more extensive food preparation, dishwashing, and pantry storage. The layout should prioritize an efficient workflow, with strategically placed sinks, countertops, appliances, and storage areas. A U-shaped or L-shaped layout is often preferred, as it provides ample countertop space and allows for easy access to different work zones. Adequate aisle space is crucial for comfortable movement and accessibility, especially if multiple individuals will be using the prep kitchen simultaneously. The proximity of the prep kitchen to the main kitchen is also an important consideration, ensuring easy transfer of ingredients and dishes between the two spaces.
Essential Appliances and Features: A prep kitchen typically includes a secondary sink, a dishwasher (often a smaller model), ample countertop space, and various storage solutions. A secondary refrigerator may be included for storing ingredients or prepared dishes. Adequate lighting is crucial for safe and efficient food preparation. Consider incorporating under-cabinet lighting, recessed lighting, and natural light sources to illuminate the workspace. Ventilation is also important, particularly if cooking or boiling tasks are performed in the prep kitchen. A range hood or exhaust fan can help remove odors and prevent moisture buildup. Depending on the homeowner's needs, additional appliances may be included, such as a microwave, a warming drawer, or a wine refrigerator.
Storage Solutions: Effective storage is paramount in a prep kitchen to maintain organization and maximize space. Consider incorporating a variety of storage solutions, such as drawers, cabinets, shelves, and pantry organizers. Pull-out shelves and organizers can improve accessibility and prevent items from getting lost in the back of cabinets. Vertical storage solutions, such as spice racks and knife blocks, can free up countertop space. Pantry cabinets with adjustable shelves provide flexible storage for dry goods, canned goods, and other pantry staples. A well-organized prep kitchen will have designated storage areas for specific items, such as cutting boards, mixing bowls, small appliances, and cleaning supplies. Utilizing storage containers and labels further enhances organization and makes it easier to locate items quickly.
Integrating the Prep Kitchen into the Overall House Plan
The successful integration of a prep kitchen into a house plan involves considering its relationship to the main kitchen, dining areas, and other living spaces. The location of the prep kitchen should be carefully chosen to ensure a seamless flow between the different areas and to maximize its functionality for both food preparation and entertaining.
Proximity to the Main Kitchen and Dining Areas: The prep kitchen should ideally be located adjacent to the main kitchen to facilitate easy transfer of ingredients, dishes, and cooking equipment. A direct doorway or a wide opening between the two spaces allows for convenient access and a smooth workflow. The proximity to the dining area is also important, particularly when entertaining guests. A service window or a pass-through counter can facilitate the efficient delivery of food and beverages from the prep kitchen to the dining area. However, it's also crucial to consider potential noise from the prep kitchen during meal preparation. Ensure that the location minimizes any disruption to the main kitchen or dining areas during food preparation activities.
Aesthetic Considerations: While functionality is paramount, the aesthetic integration of the prep kitchen into the overall house design is also important. The style and finishes of the prep kitchen should complement those of the main kitchen and other living spaces. Consider using similar cabinetry, countertops, and flooring to create a cohesive and harmonious look. While the prep kitchen can be more utilitarian than the main kitchen, it should still be visually appealing and well-maintained. Incorporating natural light or strategically placed artificial lighting can enhance the aesthetics of the prep kitchen and create a welcoming atmosphere. Thoughtful design choices can transform the prep kitchen from a purely functional space into an attractive and integrated part of the home.
Budget Considerations: The cost of incorporating a prep kitchen into a house plan can vary significantly depending on the size, features, and finishes. Factor in the cost of appliances, cabinetry, countertops, flooring, lighting, plumbing, and electrical work. It's essential to establish a budget upfront and prioritize the most important features based on your needs and preferences. Consider sourcing appliances and materials from reputable suppliers to ensure quality and durability. Explore cost-effective alternatives, such as using stock cabinetry or opting for less expensive countertop materials, to stay within budget. Remember to factor in potential renovation costs if adding a prep kitchen to an existing home. Careful planning and budgeting will ensure that the prep kitchen is a valuable investment that enhances the functionality and value of the home without exceeding financial constraints.
In conclusion, the strategic planning and execution of a house plan with a prep kitchen demands a thorough understanding of individual needs, spatial considerations, and budgetary limitations. The benefits, however, are manifest in improved kitchen organization, enhanced cleanliness, and amplified functionality, particularly when entertaining. By carefully considering the design elements and integrating the prep kitchen seamlessly into the overall house plan, homeowners can create a culinary environment that is both efficient and aesthetically pleasing.

Prep Kitchen Layout Designs Floor Plans

New American House Plan With Prep Kitchen And Two Laundry Rooms 14685rk Architectural Designs Plans

Elegant And Functional Luxury House Plans Houseplans Blog Com

Plan 14685rk New American House With Prep Kitchen And Two Laundry Rooms Plans Home Design Floor

One Level New American Home Plan With Prep Kitchen And Grilling Patio 330011wle Architectural Designs House Plans

Four Bedroom Craftsman House Plan 9660

New Craftsman House Plan 58255

Bird Creek House Plan

Family Home Plans We Love Blog Eplans Com

Cottage Style House Plans Floor Plan Design

