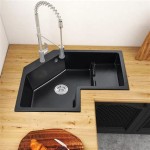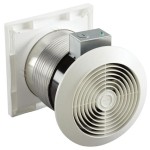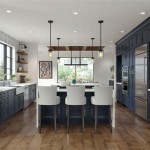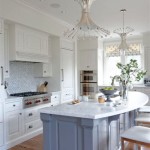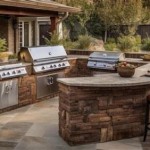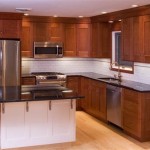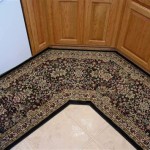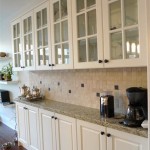Height of Wall Kitchen Cabinets
Kitchen cabinets are a crucial element of kitchen design, influencing both functionality and aesthetics. A significant factor in cabinet selection is the height of the wall-mounted units. Choosing the correct height impacts accessibility, storage capacity, and the overall visual balance of the kitchen. This article explores the standard heights, factors influencing optimal height selection, and the advantages and disadvantages of different wall cabinet heights.
Standard Wall Cabinet Heights
Standard wall cabinets typically come in heights ranging from 12 inches to 48 inches, with the most common heights being 30 inches and 36 inches. These measurements refer to the height of the cabinet box itself, excluding any decorative molding or trim. The 30-inch cabinets are often used in situations where more vertical space is needed above, such as over a refrigerator or in kitchens with lower ceilings. The 36-inch height provides increased storage space within the cabinet and is a popular choice in many modern kitchens. 42-inch and even 48-inch cabinets are becoming increasingly popular, maximizing storage capacity and creating a dramatic visual impact, especially in kitchens with higher ceilings.
Factors Influencing Optimal Height
Several factors contribute to determining the ideal height for wall cabinets in a specific kitchen. Ceiling height is a primary consideration. In kitchens with lower ceilings, shorter cabinets prevent the space from feeling cramped. Conversely, higher ceilings allow for taller cabinets, maximizing storage potential. The height of the users is another essential factor. Cabinets should be easily accessible to all individuals regularly using the kitchen. Positioning cabinets too high can render top shelves impractical and potentially dangerous to access. The intended use of the cabinets also plays a role. Cabinets designated for storing frequently used items should be placed at a more accessible height than those storing less frequently used items.
Furthermore, the presence of architectural features such as windows and doors can restrict cabinet placement and influence height selection. The position of range hoods and backsplashes also needs consideration. Aesthetics also play a role. The desired style and overall design of the kitchen can influence cabinet height choices. For instance, a streamlined, modern kitchen may benefit from taller cabinets, while a more traditional kitchen might incorporate shorter, more conventional heights.
Advantages and Disadvantages of Different Heights
Different wall cabinet heights offer distinct advantages and disadvantages. Taller cabinets, such as 36-inch, 42-inch, and 48-inch options, provide significantly more storage space, accommodating larger items and maximizing vertical storage potential. This is particularly beneficial in smaller kitchens where storage is at a premium. However, taller cabinets can be more challenging to access for shorter individuals and require step stools or ladders to reach the upper shelves.
Shorter cabinets, typically 30-inch or less, offer increased accessibility, making them suitable for users of varying heights. They can also create a sense of spaciousness in kitchens with lower ceilings, preventing a crowded feel. The primary disadvantage of shorter cabinets is reduced storage capacity compared to taller options. This can be limiting in kitchens where storage space is already limited.
Distance Between Countertops and Wall Cabinets
Another crucial factor related to wall cabinet height is the distance between the countertop and the bottom of the wall cabinets. This space, typically between 15 to 18 inches, significantly impacts functionality and aesthetics. Too little space can make food preparation challenging and restrict the use of appliances like stand mixers. Conversely, too much space can make it difficult to reach the lower shelves of wall cabinets. The 18-inch standard provides a balance between functionality and visual appeal, accommodating most appliances and offering comfortable reach for most individuals.
Custom Cabinetry
For ultimate flexibility and customization, custom cabinetry offers an alternative to standard sizes. Custom cabinets can be designed to any height, maximizing storage and optimizing accessibility for specific users and kitchen layouts. While custom cabinetry typically comes at a higher cost, it allows for the creation of a truly unique and functional kitchen tailored to individual needs and design preferences. This option is particularly valuable for kitchens with unconventional layouts or specific accessibility requirements.
Space Above Cabinets
The space above wall cabinets, if any, can also influence design choices. Leaving a gap between the top of the cabinets and the ceiling can create a sense of height and openness in the kitchen. This space can also be used for decorative displays or additional storage. However, it can also accumulate dust and grease, requiring more frequent cleaning. Extending cabinets to the ceiling maximizes storage space and minimizes dust accumulation but can create a visually heavier appearance, particularly in kitchens with lower ceilings.

What Is The Standard Depth Of A Kitchen Cabinet

What Gap Do I Need Between The Worktop And Bottom Of Wall Units

Cabinet Countertop Clearance When Considering Wall Cabinets

Kitchen Cabinet Sizes What Are Standard Dimensions Of Cabinets

Wall Cabinet Size Chart Builders Surplus

Kitchen Wall Cabinets

Kitchen Cabinet Dimensions Guide For Standard Upper Cabinets

Kitchen Bathroom Cabinet Construction Wall Cabinets Part 1

How High To Hang Kitchen Cabinets On Wall

Kitchen Wall Cabinet Size Chart Builders Surplus

