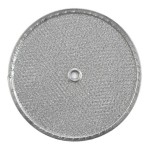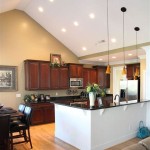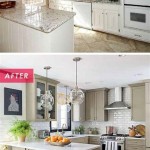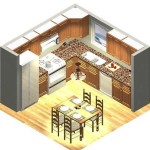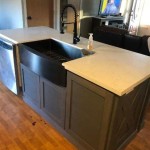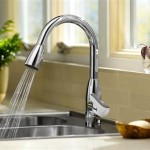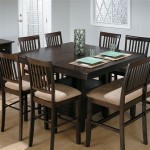Height of Upper Cabinets in Kitchen
The height of upper cabinets in a kitchen is a crucial design element that impacts both aesthetics and functionality. Determining the optimal height depends on various factors, including the height of the user, the countertop height, and the overall layout of the kitchen.
A well-designed kitchen should provide ample vertical storage space without obstructing access to the work surfaces. Generally, upper cabinets are installed 18 to 24 inches above the countertop. This height allows for comfortable reach to the lower shelves while ensuring the upper shelves are easily accessible with a step stool or ladder.
### Standard Heights for Upper CabinetsThe standard height for upper cabinets is 30 inches (76.2 cm). This height is suitable for most individuals of average height and provides a good balance between accessibility and storage capacity.
For taller individuals, raising the upper cabinets by 2 to 4 inches can enhance comfort and reduce the need for excessive bending. Alternatively, for shorter individuals, lowering the cabinets by 2 to 4 inches can improve accessibility without compromising functionality.
### Factors to Consider #### User Height:The height of the user is a primary factor to consider when determining the height of upper cabinets. Taller individuals may require higher cabinets to avoid hunching, while shorter individuals may benefit from lower cabinets for easier access.
#### Countertop Height:The height of the countertop also influences the placement of upper cabinets. Standard countertops are typically 36 inches (91.4 cm) high. Raising or lowering the countertop requires adjustment of the upper cabinets to maintain a comfortable working height.
#### Kitchen Layout:The overall layout of the kitchen can also affect the optimal height of upper cabinets. In a galley kitchen, where cabinets are located on both sides of a narrow walkway, lower cabinets may be necessary to avoid creating a cramped feeling.
### Other Considerations #### Accessibility for Elderly or Disabled Users:For elderly or disabled users, accessibility is a crucial consideration. Adjustable upper cabinets that can be raised or lowered according to individual needs can provide greater convenience and safety.
#### Lighting and Ventilation:The height of upper cabinets can also impact the effectiveness of lighting and ventilation in the kitchen. Higher cabinets may block natural light, requiring additional artificial lighting. Proper ventilation is also essential, and the placement of upper cabinets should allow for airflow and exhaust.
### ConclusionDetermining the optimal height of upper cabinets in a kitchen requires careful consideration of multiple factors. By taking into account the height of the user, countertop height, kitchen layout, and individual needs, it is possible to create a functional and comfortable kitchen that meets the specific requirements of the users.

Know Standard Height Of Kitchen Cabinet Before Installing It

Standard Upper Cabinet Height Bulacanliving

Kitchen Cabinet Sizes What Are Standard Dimensions Of Cabinets

The Ten Reasons Tourists Love Standard Depth Kitchen Cabinets Upper

How High Upper Cabinets Should Be From Your Floor And Countertop

How High To Hang Kitchen Cabinets On Wall

Height Between Upper Cabinets And Counters

N Standard Kitchen Dimensions Renomart

What Is The Standard Depth Of A Kitchen Cabinet

Do Instructions Result In 18 Between Counter Top And Upper

