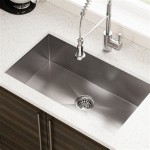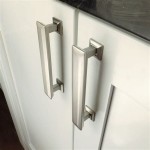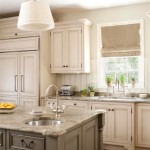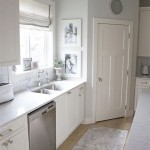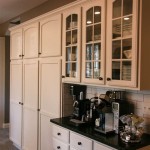The Height of Lower Kitchen Cabinets: A Guide for Design and Functionality
Kitchen design encompasses a myriad of considerations, and the height of lower cabinets is a critical aspect influencing both functionality and aesthetics. The ideal cabinet height varies based on individual preferences, user height, and ergonomic principles. This article explores the optimal height of lower kitchen cabinets, outlining key factors to consider, and providing insights into achieving a comfortable and efficient kitchen layout.
Factors Influencing Lower Cabinet Height
Several factors contribute to the determination of the appropriate height for lower kitchen cabinets. Understanding these factors helps make informed decisions that optimize both usability and appearance.
1. User Height
The primary factor influencing cabinet height is the height of the primary user. For optimal accessibility, the countertop should be positioned at a height where the user can comfortably reach and work. Generally, the ideal countertop height is approximately 4 inches below the user's elbow height when their arm is relaxed at their side. This allows for a natural and comfortable reach without straining or reaching too high.
2. Countertop Type and Depth
The type and depth of the countertop also impact cabinet height. Deeper countertops necessitate higher cabinets to maintain sufficient legroom. Solid surface countertops tend to be thicker than laminate countertops, thus requiring a slight adjustment in cabinet height to compensate for the increased thickness.
3. Kitchen Layout and Workflows
The overall layout of the kitchen and the typical workflows within the space play a role in determining cabinet height. For instance, kitchens with limited floor space may benefit from slightly lower cabinets to maximize accessibility. Similarly, kitchens designed for specialized tasks, such as baking or cooking, may require customized cabinet heights for specific appliances and tools.
Standard Lower Cabinet Heights
While individual requirements vary, standard lower cabinet heights provide a starting point for designing a comfortable and functional kitchen. The typical height for lower kitchen cabinets ranges from 34 to 36 inches.
1. Base Cabinet Height
Base cabinets, which house drawers and doors, typically stand at 34.5 inches. This height allows for sufficient legroom and a comfortable reaching distance for most users.
2. Countertop Thickness
The standard thickness of a kitchen countertop adds an additional 1.5 inches to the overall height.
3. Total Height
The combined base cabinet height and countertop thickness result in a typical countertop height of 36 inches. However, this height can be customized to suit individual preferences and ergonomic considerations.
Adjusting Lower Cabinet Height for Accessibility
While standard heights cater to the average user, adjustments may be necessary for individuals with mobility limitations or unique needs.
1. Accessible Design
For individuals with mobility challenges, lowering the countertop height allows for easier access. Consider reducing the countertop height by several inches to achieve a comfortable and reachable working surface.
2. Customized Solutions
A more comprehensive solution involves utilizing adjustable base cabinets. These units allow for customized height adjustments to accommodate individual requirements.
3. Undermount Sinks
Undermount sinks, which are mounted beneath the countertop surface, can further enhance accessibility by lowering the overall countertop height.
Kitchen Design Considerations
Alongside cabinet height, other factors impact the overall functionality and aesthetics of the kitchen. These considerations include:
1. Cabinet Depth
The depth of lower cabinets affects storage capacity and the overall layout of the kitchen.
2. Work Triangle
The work triangle, comprised of the sink, refrigerator, and stovetop, should be designed for efficient movement and workflow.
3. Storage Solutions
Maximizing storage space is essential in kitchen design. Consider incorporating pull-out shelves, drawers, and other storage solutions to optimize the use of available cabinet space.
4. Appliance Integration
Integrating appliances, such as dishwashers and ovens, into the cabinetry requires careful planning to ensure proper clearances and accessibility.
The height of lower kitchen cabinets is a crucial design element impacting functionality and aesthetics. By understanding the key factors influencing cabinet height and considering individual needs, homeowners can create a kitchen that is not only visually appealing but also comfortable and efficient for all users. Ultimately, the ideal height is a matter of personal preference and should be tailored to the specific needs and requirements of each kitchen.

Typical Base Cabinet Height Google Search

House Of Worktops Solid Wood Kitchen In

Base Cabinet Size Chart Builders Surplus

Kitchen Cabinet Dimensions Your Guide To The Standard Sizes

Standard Kitchen Cabinet Sizes And Dimensions Guide

Cabinet Face Dimensions Kitchen Cabinets Height Faces

Standard Cabinet Dimensions

Uscd Oxford White B24fh1rs Double Full Height Door One Rollout Shelf Base Cabinet Rta Kitchen Cabinets

Standard Kitchen Cabinet Sizes And Dimensions Guide

Height Between Upper Cabinets And Counters

